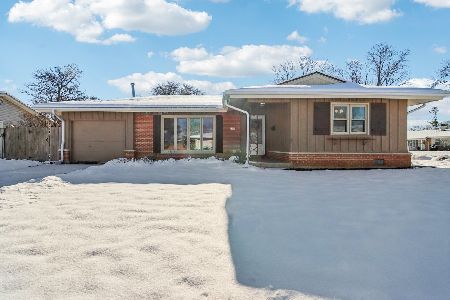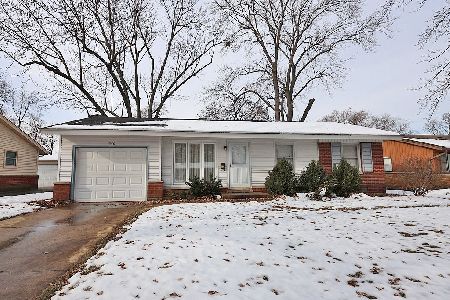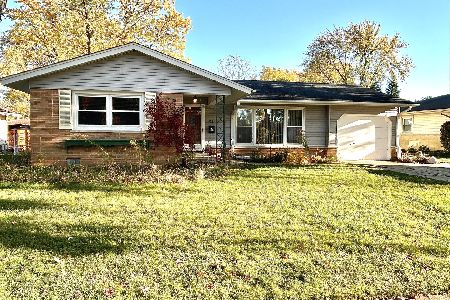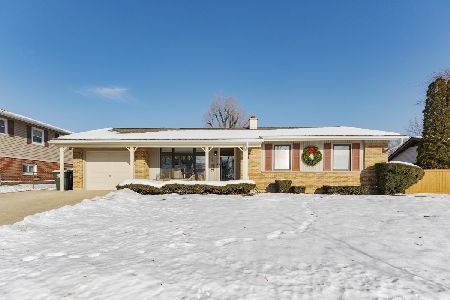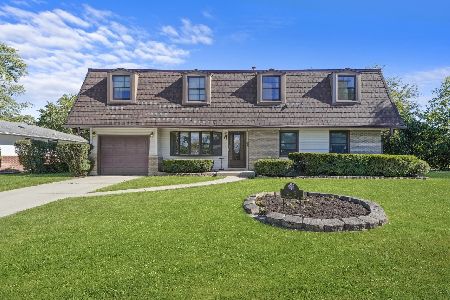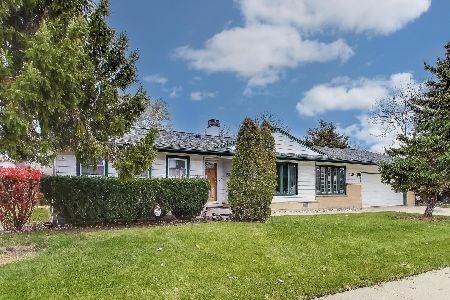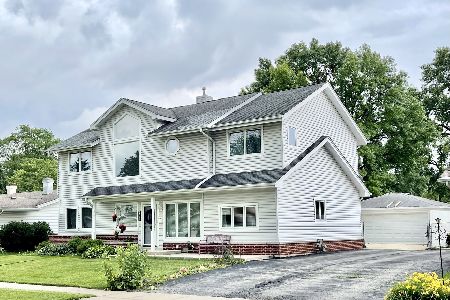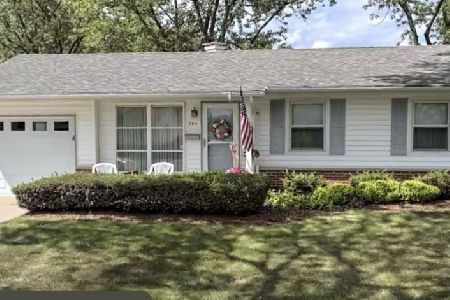269 Tower Lane, Elk Grove Village, Illinois 60007
$362,500
|
Sold
|
|
| Status: | Closed |
| Sqft: | 2,608 |
| Cost/Sqft: | $144 |
| Beds: | 5 |
| Baths: | 3 |
| Year Built: | 1960 |
| Property Taxes: | $7,314 |
| Days On Market: | 1978 |
| Lot Size: | 0,18 |
Description
This well-done expansion offers a big, fully remodeled home in a terrific location. The warm, open 1st floor features an elegant formal dining room, breakfast area, large gourmet kitchen and spacious family room. One bedroom on the main floor next to the full bathroom. Four bedrooms upstairs. Dual Zone HVAC for maximum comfort and efficiency. Master suite with spa tub and separate shower. 2.5 car garage. Newer Water Heater, Partial Tear-off roof. Fenced Backyard. Licensed Agent Owned
Property Specifics
| Single Family | |
| — | |
| — | |
| 1960 | |
| None | |
| — | |
| No | |
| 0.18 |
| Cook | |
| — | |
| 0 / Not Applicable | |
| None | |
| Lake Michigan,Public | |
| Public Sewer | |
| 10789185 | |
| 08283110060000 |
Nearby Schools
| NAME: | DISTRICT: | DISTANCE: | |
|---|---|---|---|
|
Grade School
Salt Creek Elementary School |
59 | — | |
|
Middle School
Grove Junior High School |
59 | Not in DB | |
|
High School
Elk Grove High School |
214 | Not in DB | |
Property History
| DATE: | EVENT: | PRICE: | SOURCE: |
|---|---|---|---|
| 16 Jun, 2015 | Sold | $331,000 | MRED MLS |
| 13 Apr, 2015 | Under contract | $339,900 | MRED MLS |
| 7 Apr, 2015 | Listed for sale | $339,900 | MRED MLS |
| 24 Sep, 2020 | Sold | $362,500 | MRED MLS |
| 3 Aug, 2020 | Under contract | $374,900 | MRED MLS |
| 21 Jul, 2020 | Listed for sale | $374,900 | MRED MLS |
| 12 Jan, 2023 | Sold | $459,000 | MRED MLS |
| 9 Dec, 2022 | Under contract | $459,000 | MRED MLS |
| 5 Dec, 2022 | Listed for sale | $459,000 | MRED MLS |
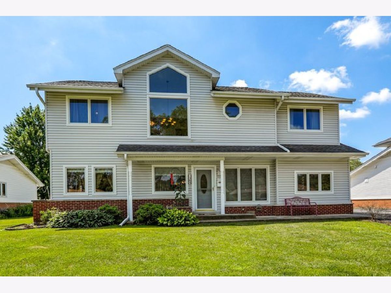
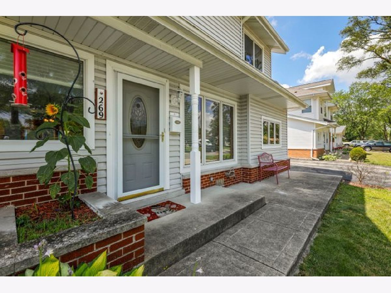
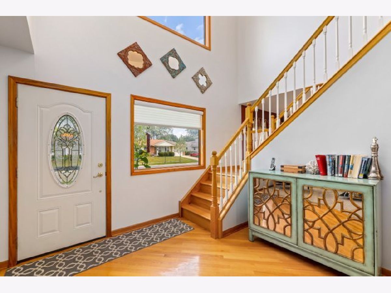
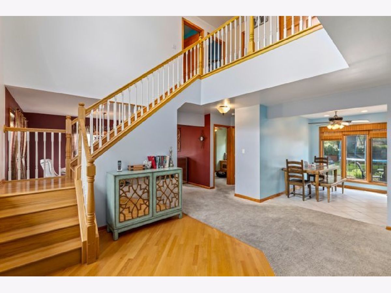
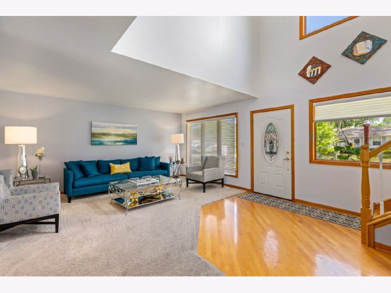
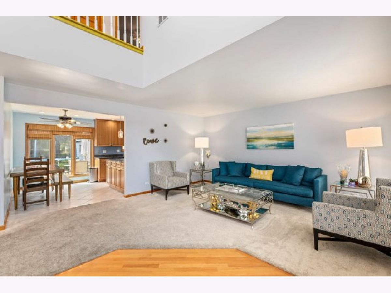
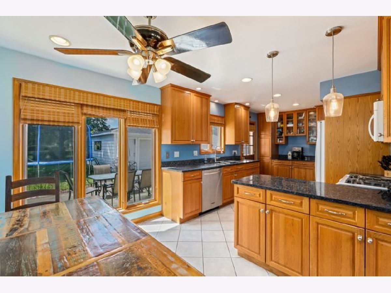
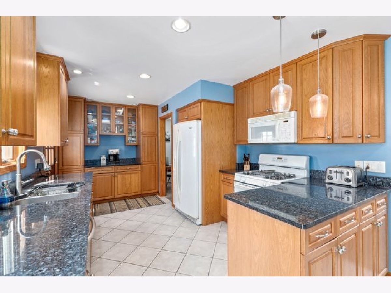
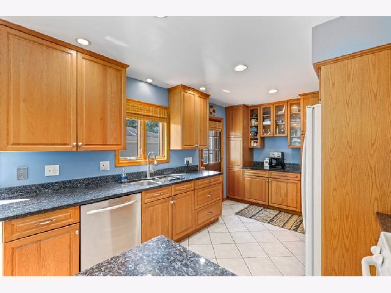
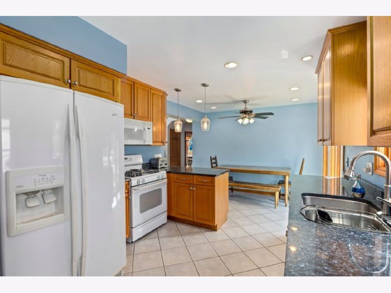
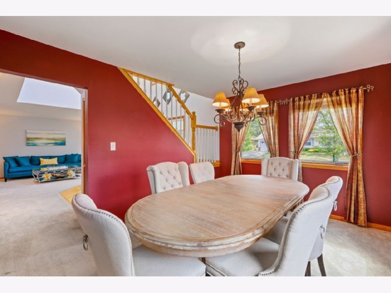
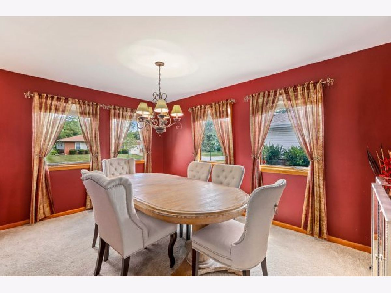
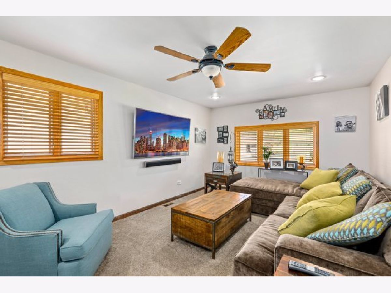
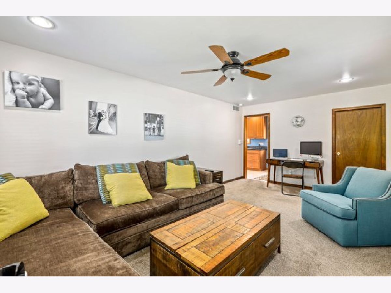
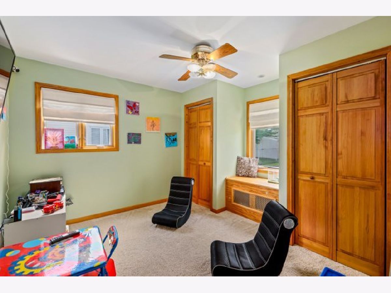
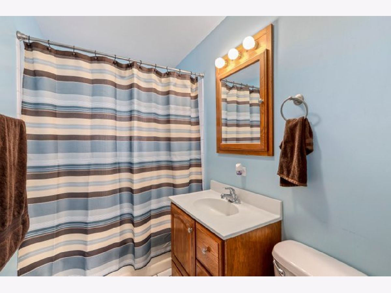
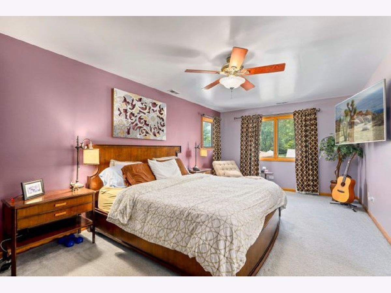
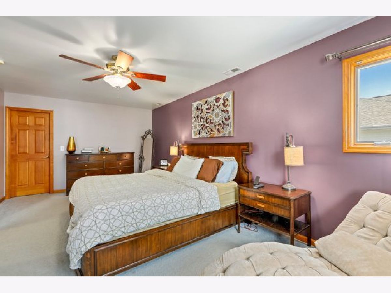
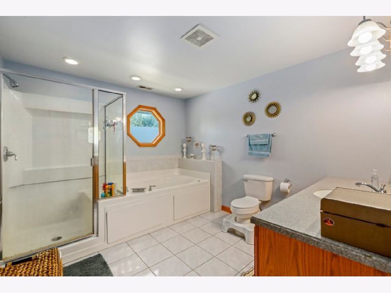
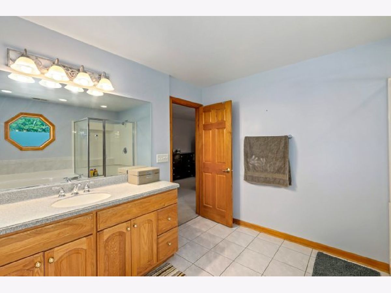
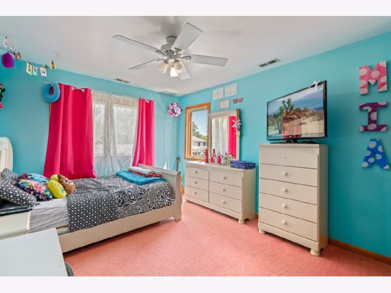
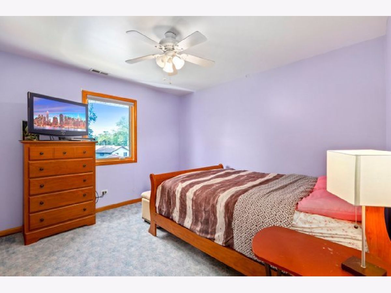
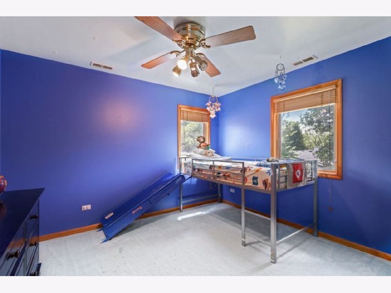
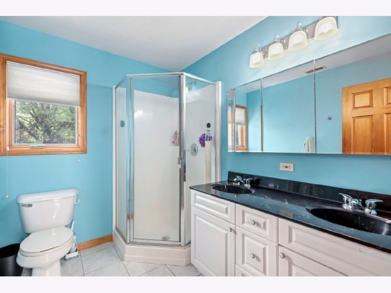
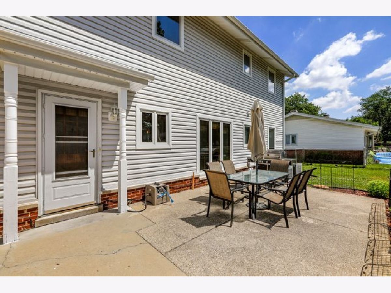
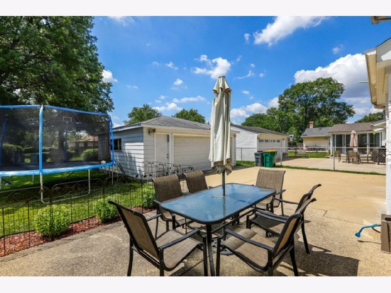
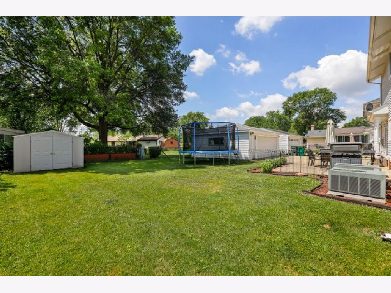
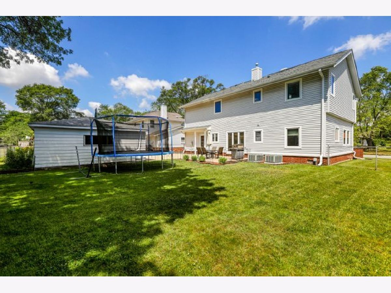
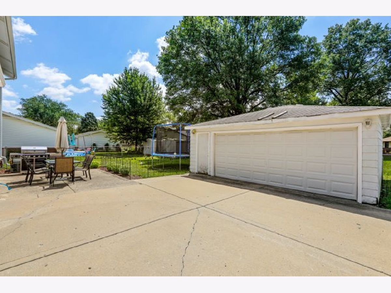
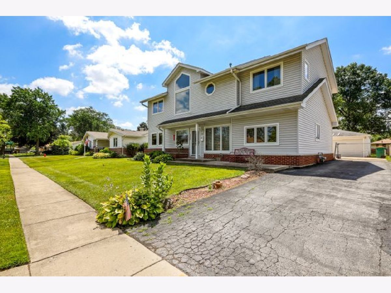
Room Specifics
Total Bedrooms: 5
Bedrooms Above Ground: 5
Bedrooms Below Ground: 0
Dimensions: —
Floor Type: Carpet
Dimensions: —
Floor Type: Carpet
Dimensions: —
Floor Type: Carpet
Dimensions: —
Floor Type: —
Full Bathrooms: 3
Bathroom Amenities: Whirlpool,Separate Shower
Bathroom in Basement: 0
Rooms: Bedroom 5,Breakfast Room
Basement Description: Crawl
Other Specifics
| 2.5 | |
| Concrete Perimeter | |
| Concrete | |
| Patio, Storms/Screens | |
| Fenced Yard | |
| 70 X 110 | |
| — | |
| Full | |
| Vaulted/Cathedral Ceilings, Hardwood Floors, First Floor Bedroom, First Floor Laundry, First Floor Full Bath | |
| Range, Microwave, Dishwasher, Refrigerator, Washer, Dryer | |
| Not in DB | |
| Park, Curbs, Sidewalks, Street Lights, Street Paved | |
| — | |
| — | |
| — |
Tax History
| Year | Property Taxes |
|---|---|
| 2015 | $5,762 |
| 2020 | $7,314 |
| 2023 | $5,760 |
Contact Agent
Nearby Similar Homes
Nearby Sold Comparables
Contact Agent
Listing Provided By
Redfin Corporation

