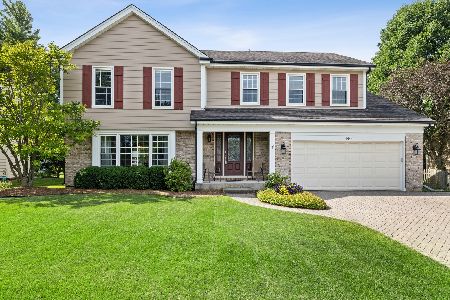269 Winding Creek Drive, Naperville, Illinois 60565
$470,000
|
Sold
|
|
| Status: | Closed |
| Sqft: | 2,775 |
| Cost/Sqft: | $171 |
| Beds: | 4 |
| Baths: | 3 |
| Year Built: | 1985 |
| Property Taxes: | $9,518 |
| Days On Market: | 2305 |
| Lot Size: | 0,27 |
Description
Exceptional Brick-Front Georgian on the MOST QUIET STREET in popular WINDING CREEK ESTATES! Located in desirable school district 203, this home is an easy walk to Elementary and Jr High Schools and Winding Creek Park with its wonderful playground, baseball/soccer fields, and pond. Conveniently located near shopping and charming downtown Naperville. Best Features include: Landscaped Private Yard w/Large Rebuilt Deck, Hardwood Floors, Open Family Area w/Cathedral Ceiling, Porcelain and Marble Foyer, Updated Granite and Tile Bathrooms, New Paint, New Bedroom Carpeting, New Garage Door and Trim, New Driveway, New Furnace/Air/Humidifier: November 2014, Insulated Garage w/Upper Deck Storage, Marble Half Bath, Finished Basement with Pool Table included, Stainless Steel Appliances, Radon Mitigation System, and Pool Club Membership readily available. QUIET Street with a great neighborhood feel, this home is ready to move right in!
Property Specifics
| Single Family | |
| — | |
| Georgian | |
| 1985 | |
| Full | |
| — | |
| No | |
| 0.27 |
| Du Page | |
| Winding Creek | |
| 50 / Annual | |
| None | |
| Public | |
| Public Sewer | |
| 10541974 | |
| 0830309011 |
Nearby Schools
| NAME: | DISTRICT: | DISTANCE: | |
|---|---|---|---|
|
Grade School
Maplebrook Elementary School |
203 | — | |
|
Middle School
Lincoln Junior High School |
203 | Not in DB | |
|
High School
Naperville Central High School |
203 | Not in DB | |
Property History
| DATE: | EVENT: | PRICE: | SOURCE: |
|---|---|---|---|
| 17 Dec, 2019 | Sold | $470,000 | MRED MLS |
| 12 Nov, 2019 | Under contract | $474,900 | MRED MLS |
| — | Last price change | $484,900 | MRED MLS |
| 8 Oct, 2019 | Listed for sale | $484,900 | MRED MLS |
Room Specifics
Total Bedrooms: 4
Bedrooms Above Ground: 4
Bedrooms Below Ground: 0
Dimensions: —
Floor Type: Carpet
Dimensions: —
Floor Type: Carpet
Dimensions: —
Floor Type: Carpet
Full Bathrooms: 3
Bathroom Amenities: Double Sink
Bathroom in Basement: 0
Rooms: Den,Recreation Room,Other Room
Basement Description: Finished
Other Specifics
| 2 | |
| Concrete Perimeter | |
| Asphalt | |
| Deck, Porch, Storms/Screens | |
| — | |
| 70X130X99X153 | |
| Full,Unfinished | |
| Full | |
| Vaulted/Cathedral Ceilings, Hardwood Floors, First Floor Laundry | |
| Range, Dishwasher, Refrigerator, Washer, Dryer, Disposal, Stainless Steel Appliance(s), Range Hood | |
| Not in DB | |
| Clubhouse, Pool, Tennis Courts, Sidewalks, Street Lights, Street Paved | |
| — | |
| — | |
| Attached Fireplace Doors/Screen, Gas Starter |
Tax History
| Year | Property Taxes |
|---|---|
| 2019 | $9,518 |
Contact Agent
Nearby Similar Homes
Nearby Sold Comparables
Contact Agent
Listing Provided By
Berg Properties





