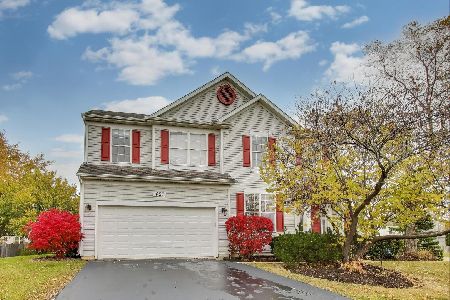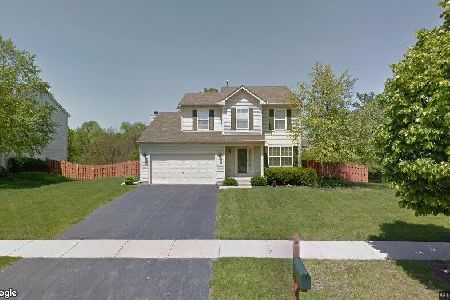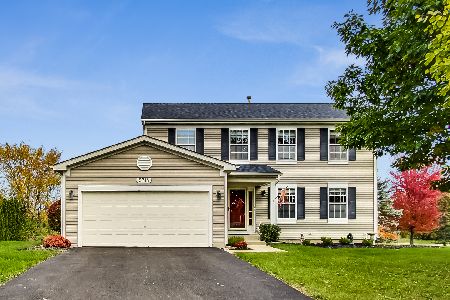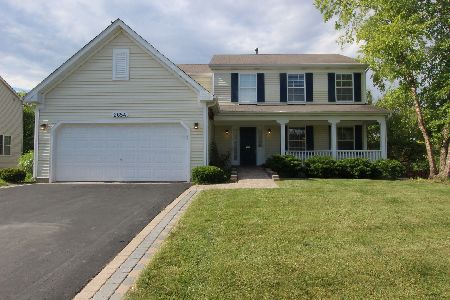2690 Franklin Court, Lindenhurst, Illinois 60046
$248,000
|
Sold
|
|
| Status: | Closed |
| Sqft: | 2,654 |
| Cost/Sqft: | $94 |
| Beds: | 4 |
| Baths: | 4 |
| Year Built: | 1998 |
| Property Taxes: | $12,230 |
| Days On Market: | 2291 |
| Lot Size: | 0,32 |
Description
This one has it ALL! Situated on a desirable lot in Heritage Trails this expanded, rare Georgian model backs to a wooded area. The welcoming porch leads to a 2 story foyer with an overlooking balcony. Interior features include a separate living room, formal dining room, kitchen with 42 inch cabinetry, granite & eating area. Kitchen opens to spacious family room with a fireplace, along with a vaulted ceiling SUNROOM for added living space & enjoyment! Enjoy nature on a private deck with access off kitchen & sunroom. There are 4 bedrooms upstairs including a master suite which boasts a soaker tub, separate shower & walk-in closet. The finished walk-out basement allows even more living/entertainment space with a wet bar, full bath and potential 5th bedroom/office. Close proximity to parks, McDonald Woods and award winning Millburn School! Quick Close Possible
Property Specifics
| Single Family | |
| — | |
| — | |
| 1998 | |
| Full,Walkout | |
| GEORGIAN | |
| No | |
| 0.32 |
| Lake | |
| Heritage Trails | |
| — / Not Applicable | |
| None | |
| Lake Michigan | |
| Public Sewer | |
| 10557837 | |
| 02253080730000 |
Nearby Schools
| NAME: | DISTRICT: | DISTANCE: | |
|---|---|---|---|
|
Grade School
Millburn C C School |
24 | — | |
|
Middle School
Millburn C C School |
24 | Not in DB | |
|
High School
Lakes Community High School |
117 | Not in DB | |
Property History
| DATE: | EVENT: | PRICE: | SOURCE: |
|---|---|---|---|
| 6 Dec, 2019 | Sold | $248,000 | MRED MLS |
| 12 Nov, 2019 | Under contract | $249,000 | MRED MLS |
| 25 Oct, 2019 | Listed for sale | $249,000 | MRED MLS |
Room Specifics
Total Bedrooms: 4
Bedrooms Above Ground: 4
Bedrooms Below Ground: 0
Dimensions: —
Floor Type: —
Dimensions: —
Floor Type: —
Dimensions: —
Floor Type: —
Full Bathrooms: 4
Bathroom Amenities: Separate Shower,Soaking Tub
Bathroom in Basement: 1
Rooms: Heated Sun Room,Recreation Room,Eating Area,Other Room
Basement Description: Finished
Other Specifics
| 2 | |
| — | |
| — | |
| Deck, Porch, Hot Tub | |
| — | |
| 72X158X112X140 | |
| — | |
| Full | |
| Vaulted/Cathedral Ceilings, Bar-Wet, First Floor Laundry, Walk-In Closet(s) | |
| Range, Microwave, Dishwasher, Refrigerator, Washer, Dryer, Wine Refrigerator | |
| Not in DB | |
| Sidewalks, Street Lights, Street Paved | |
| — | |
| — | |
| Gas Log |
Tax History
| Year | Property Taxes |
|---|---|
| 2019 | $12,230 |
Contact Agent
Nearby Similar Homes
Nearby Sold Comparables
Contact Agent
Listing Provided By
Coldwell Banker Residential







