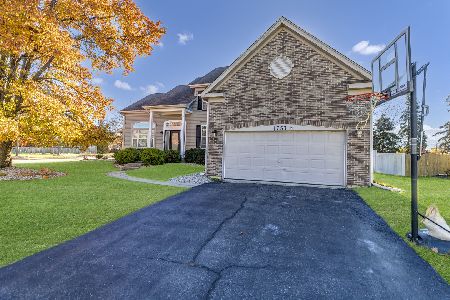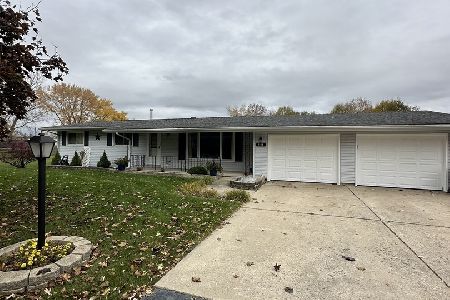2690 Ginger Woods Drive, Aurora, Illinois 60502
$385,000
|
Sold
|
|
| Status: | Closed |
| Sqft: | 3,354 |
| Cost/Sqft: | $119 |
| Beds: | 4 |
| Baths: | 3 |
| Year Built: | 2000 |
| Property Taxes: | $12,707 |
| Days On Market: | 2244 |
| Lot Size: | 0,23 |
Description
BATAVIA SCHOOLS! OVER 3300 SQUARE FEET of WIDE OPEN space with 2-story foyer, gourmet CENTER-ISLE kitchen w/breakfast bar, granite cntrtps, GORGEOUS tiled backsplash, recessed lights, under-cabinet lighting, dble ovens, NEW DW, gas cooktop and sink! Walk-in pantry! Hdwd flrs in din rm, kit & back hall! L-A-R-G-E dining room features wainscotting & tray clng! FABULOUS FLOOR PLAN for entertaining! HUGE mstr ste w/sitting area & lux bath! Home is move-in ready with many new features: carpet, 5 clng fans, NEST thermostat, garage doors, toilets, tankless water htr, humidifier and bath exhaust fans! FULL English bsmnt w/ADDITIONAL ACCESS FROM GARAGE--PLUMBED FOR ANOTHER BATH--gargantuan space READY TO BE FINISHED! Invisible fence front yd and back, gas grill stays! In HIGHLY ACCLAIMED Dist 101 school district--BATAVIA SCHOOLS! Steps to prairie path and park! Fifteen minutes to Metra and close to Aurora OUTLET MALL!
Property Specifics
| Single Family | |
| — | |
| Traditional | |
| 2000 | |
| Full,English | |
| EDGEFIELD | |
| No | |
| 0.23 |
| Kane | |
| Ginger Woods | |
| 530 / Annual | |
| Insurance,Other | |
| Public | |
| Sewer-Storm | |
| 10585088 | |
| 1501227007 |
Nearby Schools
| NAME: | DISTRICT: | DISTANCE: | |
|---|---|---|---|
|
Middle School
Sam Rotolo Middle School Of Bat |
101 | Not in DB | |
|
High School
Batavia Sr High School |
101 | Not in DB | |
Property History
| DATE: | EVENT: | PRICE: | SOURCE: |
|---|---|---|---|
| 29 May, 2015 | Sold | $380,000 | MRED MLS |
| 18 Apr, 2015 | Under contract | $400,000 | MRED MLS |
| — | Last price change | $407,000 | MRED MLS |
| 26 Jun, 2014 | Listed for sale | $425,000 | MRED MLS |
| 7 May, 2020 | Sold | $385,000 | MRED MLS |
| 6 Mar, 2020 | Under contract | $399,900 | MRED MLS |
| — | Last price change | $414,900 | MRED MLS |
| 3 Dec, 2019 | Listed for sale | $414,900 | MRED MLS |
Room Specifics
Total Bedrooms: 4
Bedrooms Above Ground: 4
Bedrooms Below Ground: 0
Dimensions: —
Floor Type: Carpet
Dimensions: —
Floor Type: Carpet
Dimensions: —
Floor Type: Carpet
Full Bathrooms: 3
Bathroom Amenities: Whirlpool,Separate Shower,Double Sink
Bathroom in Basement: 0
Rooms: Den,Eating Area,Sitting Room
Basement Description: Unfinished,Exterior Access,Bathroom Rough-In
Other Specifics
| 3 | |
| Concrete Perimeter | |
| Concrete | |
| Deck, Brick Paver Patio | |
| Landscaped | |
| 85X120 | |
| — | |
| Full | |
| Vaulted/Cathedral Ceilings, Hardwood Floors, First Floor Laundry, Walk-In Closet(s) | |
| Double Oven, Microwave, Dishwasher, Refrigerator, Washer, Dryer, Disposal | |
| Not in DB | |
| Park, Lake, Curbs, Sidewalks, Street Lights, Street Paved | |
| — | |
| — | |
| Wood Burning, Gas Starter |
Tax History
| Year | Property Taxes |
|---|---|
| 2015 | $14,462 |
| 2020 | $12,707 |
Contact Agent
Nearby Similar Homes
Nearby Sold Comparables
Contact Agent
Listing Provided By
REMAX Excels








