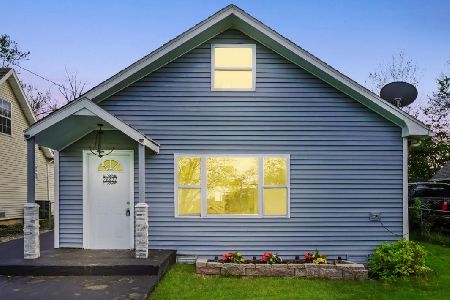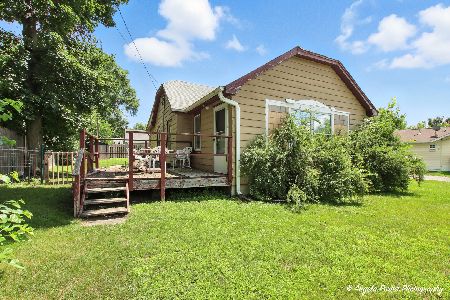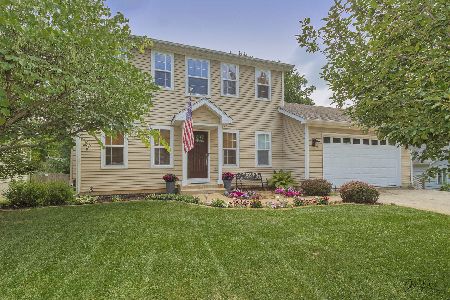26901 Wilmot Road, Antioch, Illinois 60002
$450,000
|
Sold
|
|
| Status: | Closed |
| Sqft: | 2,670 |
| Cost/Sqft: | $178 |
| Beds: | 3 |
| Baths: | 2 |
| Year Built: | 1991 |
| Property Taxes: | $9,308 |
| Days On Market: | 2679 |
| Lot Size: | 8,74 |
Description
Living in the country on just under 9 acres is the setting for this spacious and open floor plan. Enjoy the expansive living, dining and kitchen area with cathedral ceilings, solar lights, wood floor and ceilings, stainless steel appliances, breakfast bar and patio doors to heated all season room for added entertaining. Luxury master suite with double sinks, separate shower, whirlpool tub and walk in closet. 2 remaining bedrooms are generous size and are on the opposite end of the home. 46 x 26 basement area waiting for your finishing touches with 2 crawl spaces 5' tall for storage. Pole barn is 40 x 30 with crushed stone floor and overhead doors in the front and back of the barn. Entire property is mowed and has sections of pine and walnut trees. Perfect for horses. Come and enjoy the peaceful surroundings.
Property Specifics
| Single Family | |
| — | |
| Ranch | |
| 1991 | |
| Partial | |
| RANCH | |
| No | |
| 8.74 |
| Lake | |
| — | |
| 0 / Not Applicable | |
| None | |
| Private Well | |
| Septic-Private | |
| 10101443 | |
| 01023000370000 |
Nearby Schools
| NAME: | DISTRICT: | DISTANCE: | |
|---|---|---|---|
|
Grade School
Antioch Elementary School |
34 | — | |
|
Middle School
Antioch Upper Grade School |
34 | Not in DB | |
|
High School
Antioch Community High School |
117 | Not in DB | |
Property History
| DATE: | EVENT: | PRICE: | SOURCE: |
|---|---|---|---|
| 6 Feb, 2019 | Sold | $450,000 | MRED MLS |
| 22 Jan, 2019 | Under contract | $475,000 | MRED MLS |
| — | Last price change | $499,900 | MRED MLS |
| 17 Oct, 2018 | Listed for sale | $499,900 | MRED MLS |
Room Specifics
Total Bedrooms: 3
Bedrooms Above Ground: 3
Bedrooms Below Ground: 0
Dimensions: —
Floor Type: Carpet
Dimensions: —
Floor Type: Carpet
Full Bathrooms: 2
Bathroom Amenities: Double Sink
Bathroom in Basement: 0
Rooms: Foyer,Heated Sun Room
Basement Description: Unfinished,Crawl
Other Specifics
| 3 | |
| Concrete Perimeter | |
| Gravel | |
| Porch | |
| — | |
| 299 X 1276 | |
| — | |
| Full | |
| Vaulted/Cathedral Ceilings, Hardwood Floors, Solar Tubes/Light Tubes, First Floor Bedroom, First Floor Laundry, First Floor Full Bath | |
| — | |
| Not in DB | |
| Horse-Riding Trails, Street Paved | |
| — | |
| — | |
| Wood Burning |
Tax History
| Year | Property Taxes |
|---|---|
| 2019 | $9,308 |
Contact Agent
Nearby Similar Homes
Contact Agent
Listing Provided By
Coldwell Banker Hometrust, R.E






