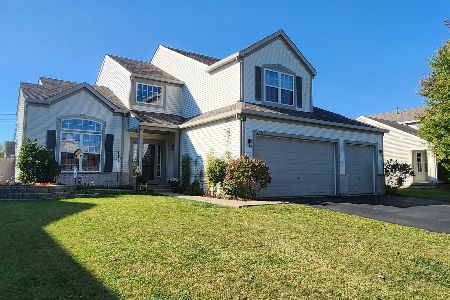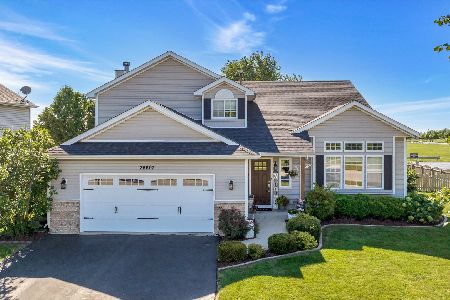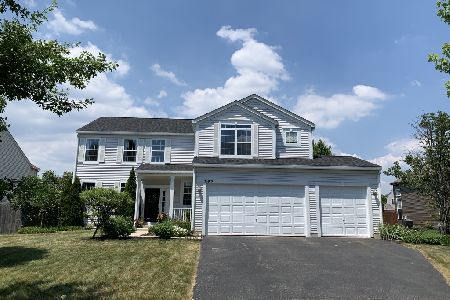26909 Locust Road, Channahon, Illinois 60410
$317,000
|
Sold
|
|
| Status: | Closed |
| Sqft: | 2,760 |
| Cost/Sqft: | $116 |
| Beds: | 4 |
| Baths: | 3 |
| Year Built: | 2005 |
| Property Taxes: | $6,682 |
| Days On Market: | 1952 |
| Lot Size: | 0,23 |
Description
Welcome home! This beautiful and well maintained home is located in Amberleigh Estates. This home features 5 bedrooms (four on the second level - and one in the basement for guest privacy or an older sibling), 2.5 bathrooms, separate dining room, plus a front living room and office, an eat-in kitchen with stainless appliances and plenty of storage. The kitchen is open to the family room - perfect for entertaining! Upstairs has the four bedrooms including a master suite with a luxury bathroom with double vanity, whirlpool tub, separate shower, & water closet. Other features & upgrades include: full basement with partially finished family room and bedroom, plus lots of storage, large landscaped and fenced backyard with patio and above ground pool with deck - perfect if you love to be outdoors and for summer BBQs, beautiful hardwood flooring throughout the home, recently painted with neutral colors. Mud room off garage with W/D. 3 car heated garage with 100 amp sub panel. Added peace of mind provided with: roof and sump pump replaced in 2015, as well as water softener replaced in 2018, and a tankless water heater has been installed. Security cameras. This home is a part of accredited Minooka School District and Channahon Park District. Close to shopping, restaurants, playgrounds, splash pads, and bike paths. Easy access to highway for easy commute. Schedule your showing today as it will go fast!
Property Specifics
| Single Family | |
| — | |
| — | |
| 2005 | |
| Full | |
| — | |
| No | |
| 0.23 |
| Grundy | |
| — | |
| 150 / Annual | |
| Other | |
| Public | |
| Public Sewer | |
| 10856130 | |
| 0324181006 |
Nearby Schools
| NAME: | DISTRICT: | DISTANCE: | |
|---|---|---|---|
|
Grade School
Aux Sable Elementary School |
201 | — | |
|
Middle School
Minooka Elementary School |
201 | Not in DB | |
|
High School
Minooka Community High School |
111 | Not in DB | |
Property History
| DATE: | EVENT: | PRICE: | SOURCE: |
|---|---|---|---|
| 11 Jan, 2021 | Sold | $317,000 | MRED MLS |
| 29 Nov, 2020 | Under contract | $319,000 | MRED MLS |
| — | Last price change | $329,000 | MRED MLS |
| 13 Sep, 2020 | Listed for sale | $329,000 | MRED MLS |
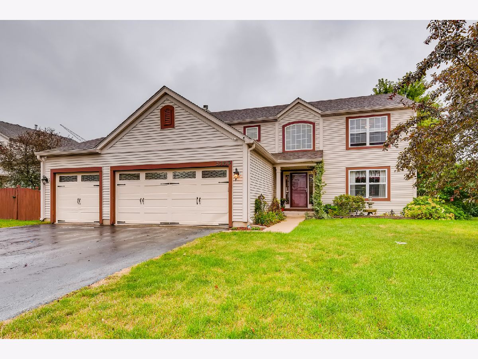
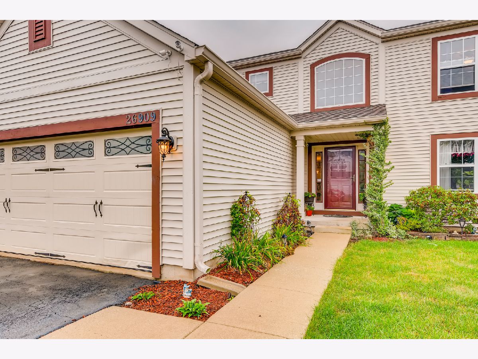
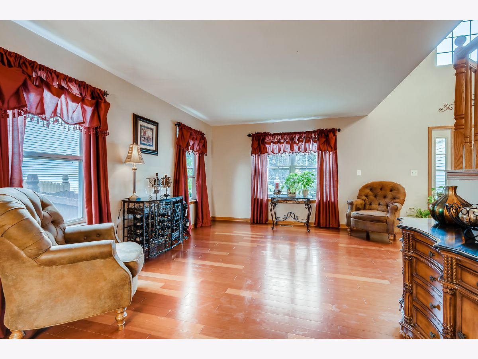
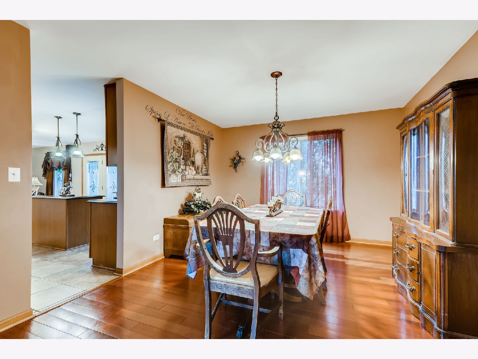
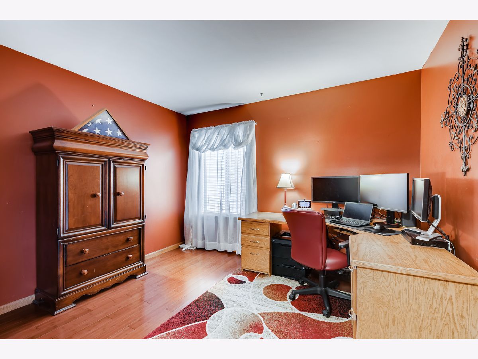
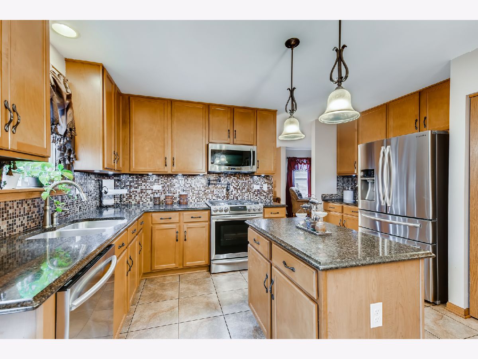
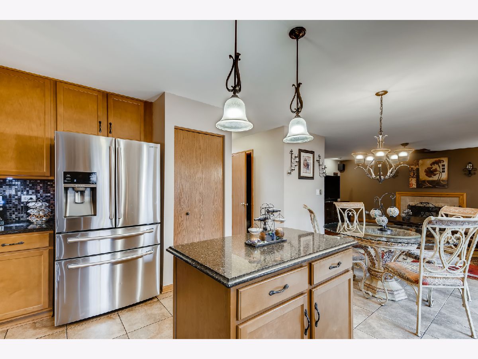
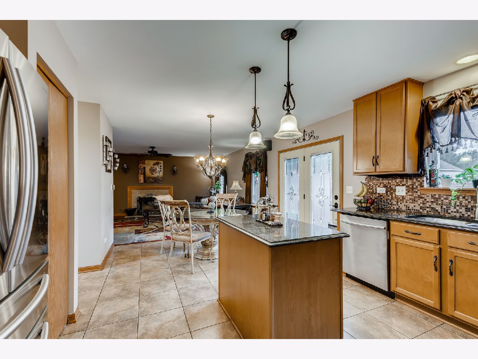
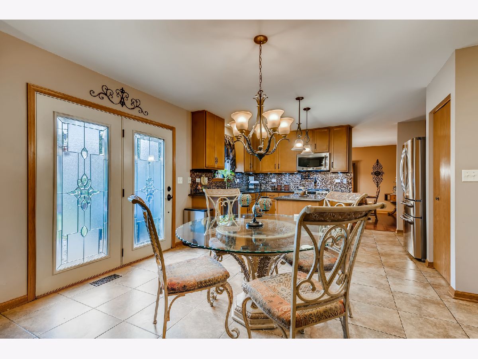
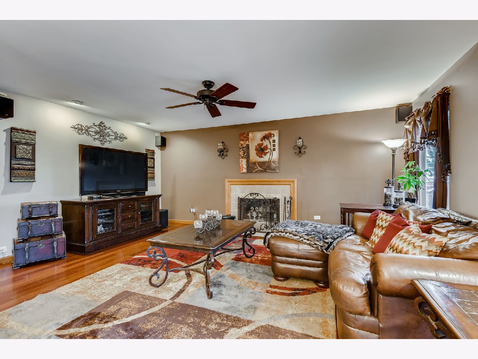
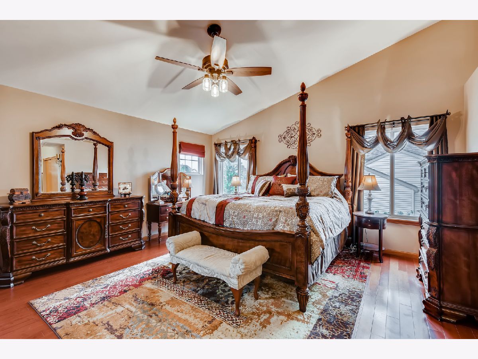
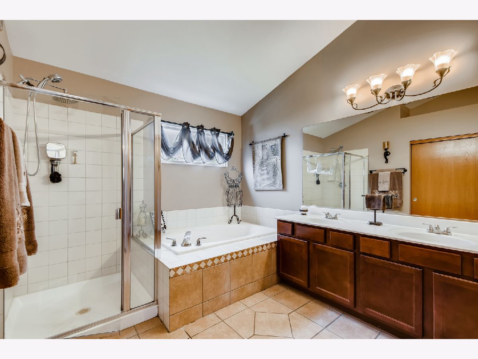
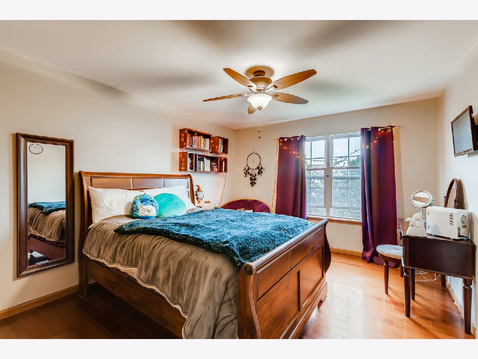
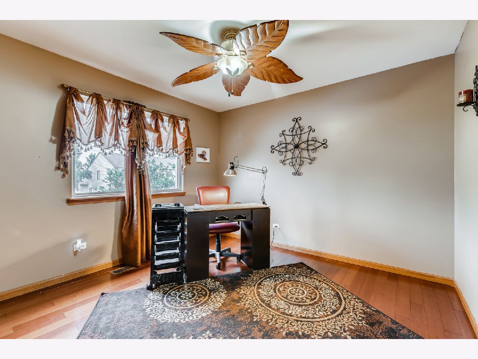
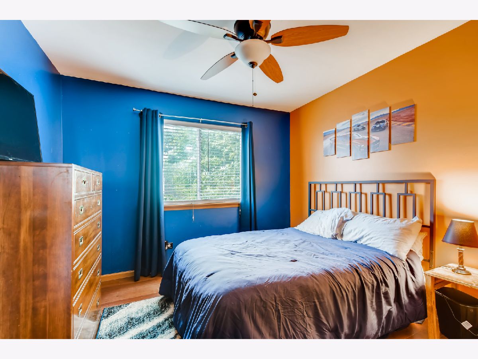
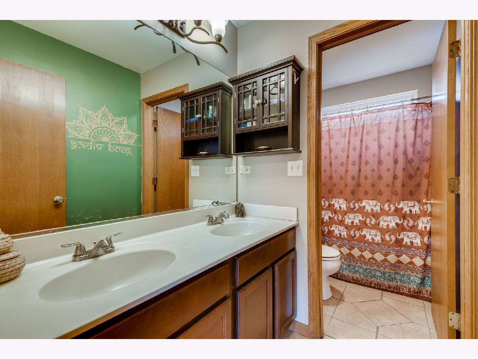
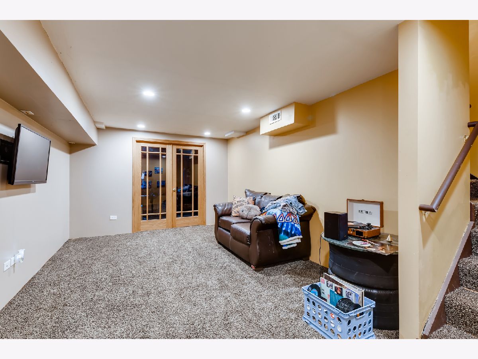
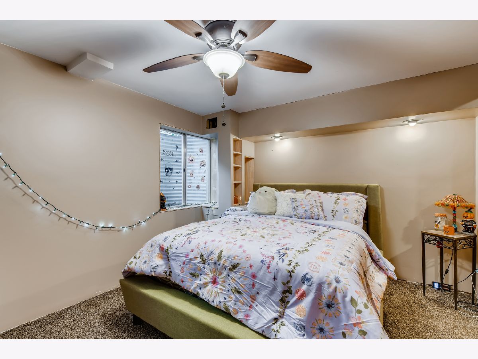
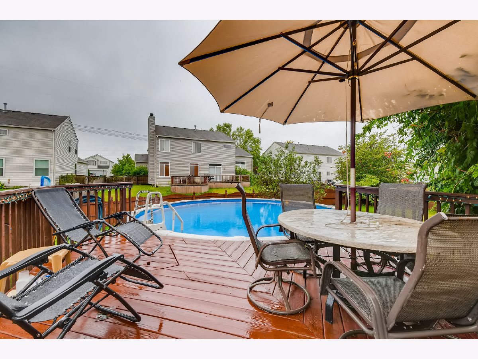
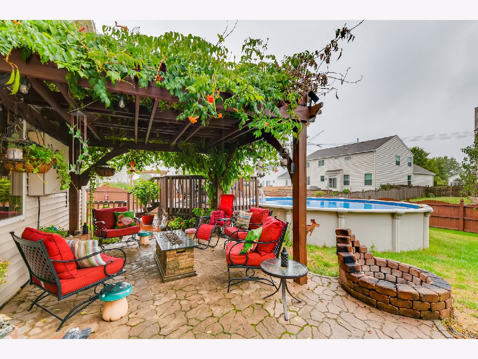
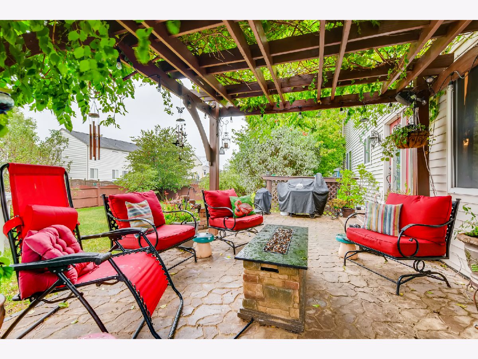
Room Specifics
Total Bedrooms: 5
Bedrooms Above Ground: 4
Bedrooms Below Ground: 1
Dimensions: —
Floor Type: Hardwood
Dimensions: —
Floor Type: Hardwood
Dimensions: —
Floor Type: Hardwood
Dimensions: —
Floor Type: —
Full Bathrooms: 3
Bathroom Amenities: Whirlpool,Separate Shower,Double Sink
Bathroom in Basement: 0
Rooms: Mud Room,Office,Bedroom 5,Family Room,Foyer
Basement Description: Partially Finished
Other Specifics
| 3 | |
| Concrete Perimeter | |
| Asphalt | |
| Deck, Patio, Above Ground Pool, Fire Pit | |
| — | |
| 134 X 71 X 133 X 71 | |
| Unfinished | |
| Full | |
| Skylight(s), Hardwood Floors, In-Law Arrangement, First Floor Laundry, Walk-In Closet(s) | |
| Range, Microwave, Dishwasher, Refrigerator, Washer, Dryer, Disposal, Stainless Steel Appliance(s), Range Hood, Water Softener Owned, Front Controls on Range/Cooktop, Gas Oven, Range Hood | |
| Not in DB | |
| — | |
| — | |
| — | |
| Wood Burning, Gas Starter |
Tax History
| Year | Property Taxes |
|---|---|
| 2021 | $6,682 |
Contact Agent
Nearby Similar Homes
Nearby Sold Comparables
Contact Agent
Listing Provided By
d'aprile properties

