2691 Fairfax Lane, Lake In The Hills, Illinois 60156
$445,000
|
Sold
|
|
| Status: | Closed |
| Sqft: | 2,182 |
| Cost/Sqft: | $197 |
| Beds: | 4 |
| Baths: | 3 |
| Year Built: | 1998 |
| Property Taxes: | $8,117 |
| Days On Market: | 208 |
| Lot Size: | 0,18 |
Description
*** MULTIPLE OFFERS RECEIVED. HIGHEST & BEST DUE SUNDAY AUG 3 BY 6PM. ***Welcome to this beautifully maintained 4 bedroom home nestled in the sought after Meadowbrook subdivision. From the moment you step into the inviting foyer, you'll appreciate the thoughtful layout and abundant natural light throughout. The main level features spacious living and dining areas, perfect for gatherings and a warm, open-concept kitchen, granite countertops, stainless steel appliances, and an island offering additional seating and storage. Adjacent to the kitchen, a cozy family room with vaulted ceiling and skylights provides a comfortable space to relax or entertain. Step through the newer sliding glass door (2021) to a lovely backyard retreat with brick paver patio, ideal for enjoying summer evenings. Upstairs, the master suite offers a peaceful escape with a walk-in closet plus private bathroom featuring a soaking tub, separate shower, and dual vanities. Three additional well-sized bedrooms and an updated full bathroom complete the second floor. The finished basement adds flexible space for a home office, playroom, or media area. Additional highlights include newer furnace & a/c, water heater, dishwasher, living room windows, smart garage opener and front porch steps. This move-in-ready home offers comfort, space, and modern updates in a fantastic location. Close to shopping, entertainment, restaurants, parks, schools and Northwestern Huntley Hospital.
Property Specifics
| Single Family | |
| — | |
| — | |
| 1998 | |
| — | |
| CAMDEN | |
| No | |
| 0.18 |
| — | |
| Meadowbrook | |
| — / Not Applicable | |
| — | |
| — | |
| — | |
| 12397639 | |
| 1823128019 |
Nearby Schools
| NAME: | DISTRICT: | DISTANCE: | |
|---|---|---|---|
|
Grade School
Chesak Elementary School |
158 | — | |
|
Middle School
Marlowe Middle School |
158 | Not in DB | |
|
High School
Huntley High School |
158 | Not in DB | |
|
Alternate Elementary School
Martin Elementary School |
— | Not in DB | |
Property History
| DATE: | EVENT: | PRICE: | SOURCE: |
|---|---|---|---|
| 25 Jan, 2017 | Sold | $227,500 | MRED MLS |
| 9 Jan, 2017 | Under contract | $239,000 | MRED MLS |
| 6 Jan, 2017 | Listed for sale | $239,000 | MRED MLS |
| 24 Apr, 2017 | Under contract | $0 | MRED MLS |
| 17 Apr, 2017 | Listed for sale | $0 | MRED MLS |
| 17 Apr, 2020 | Sold | $272,500 | MRED MLS |
| 6 Mar, 2020 | Under contract | $275,000 | MRED MLS |
| 20 Feb, 2020 | Listed for sale | $275,000 | MRED MLS |
| 24 Feb, 2022 | Sold | $360,000 | MRED MLS |
| 23 Jan, 2022 | Under contract | $324,900 | MRED MLS |
| 20 Jan, 2022 | Listed for sale | $324,900 | MRED MLS |
| 8 Sep, 2025 | Sold | $445,000 | MRED MLS |
| 3 Aug, 2025 | Under contract | $430,000 | MRED MLS |
| — | Last price change | $440,000 | MRED MLS |
| 23 Jul, 2025 | Listed for sale | $440,000 | MRED MLS |
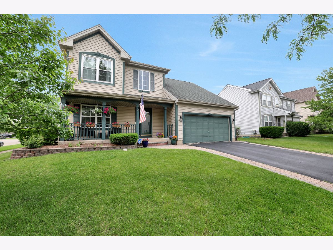
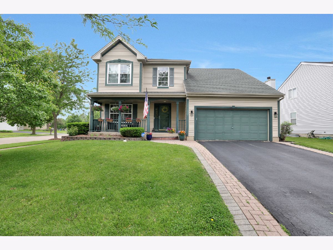
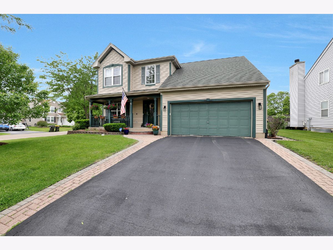
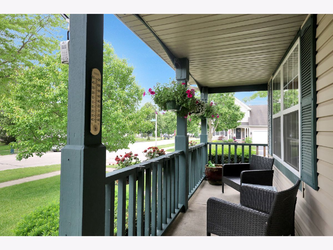
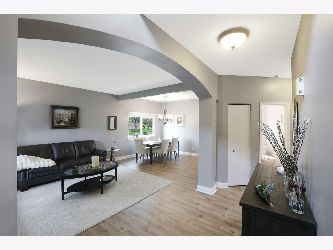
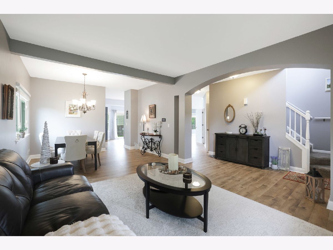
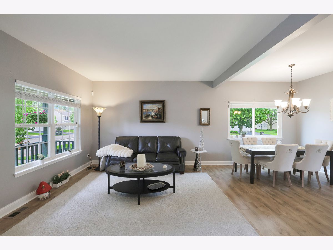
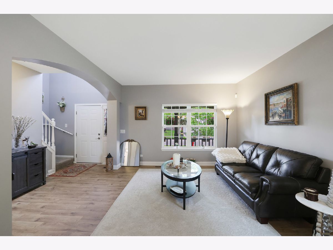
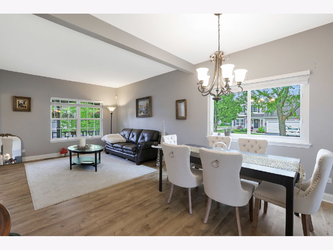
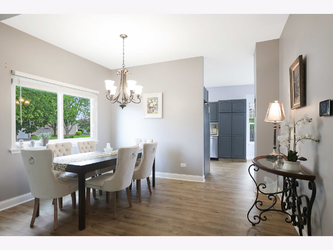
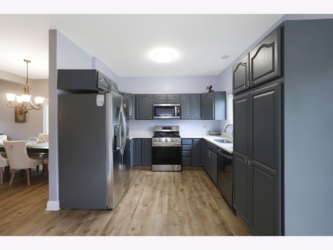
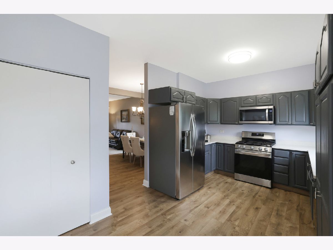
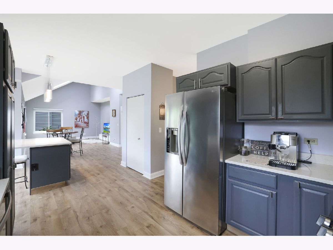
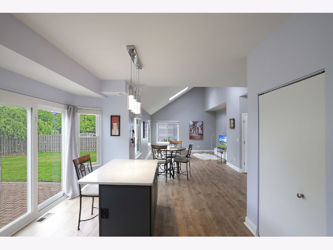
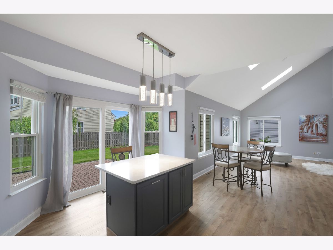
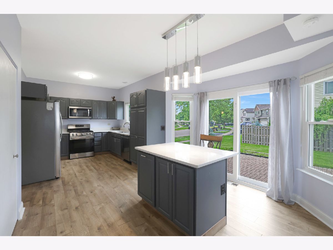
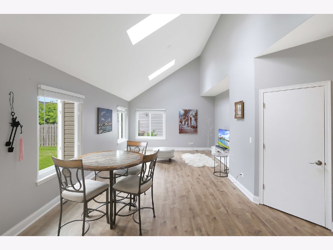
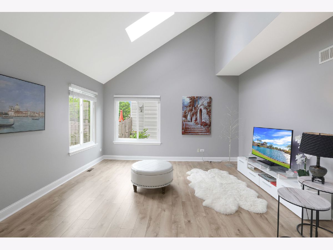
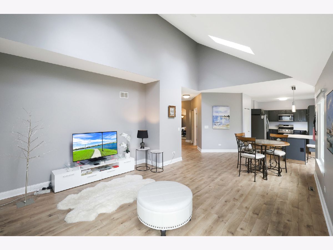
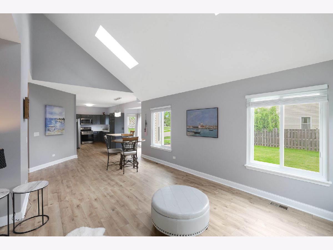
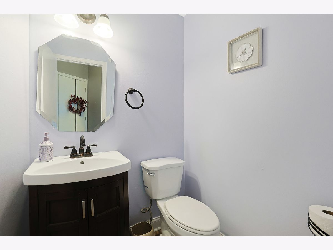
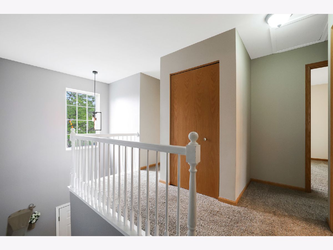
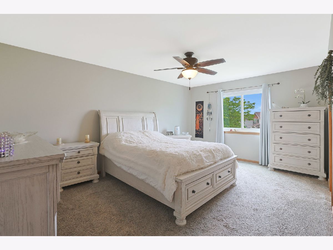
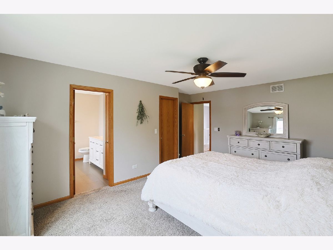
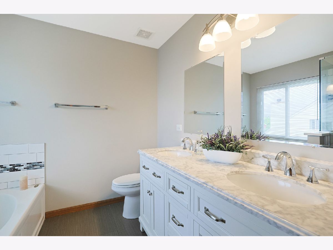
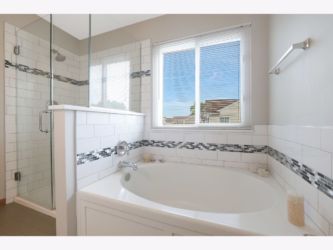
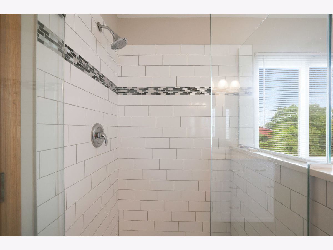
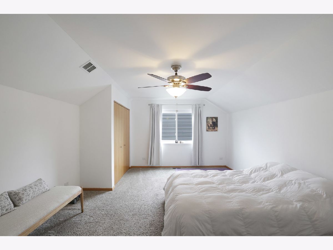
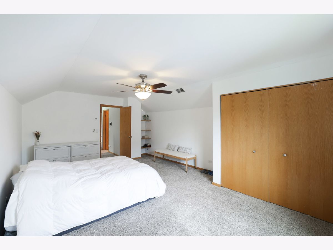
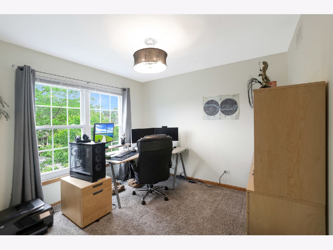
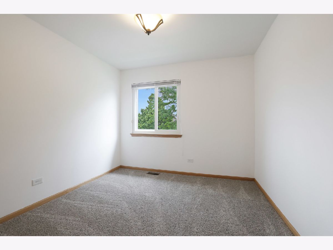
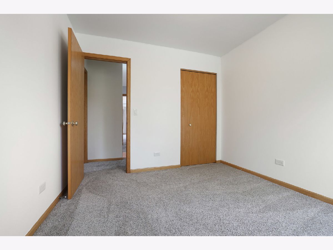
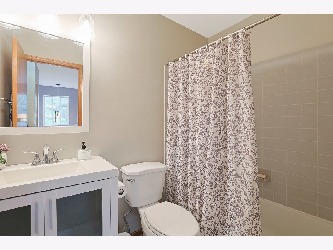
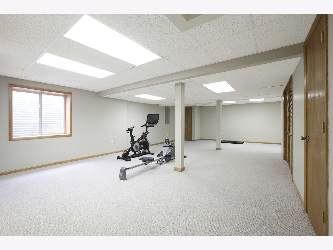
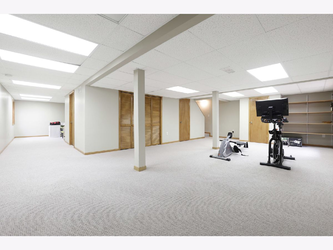
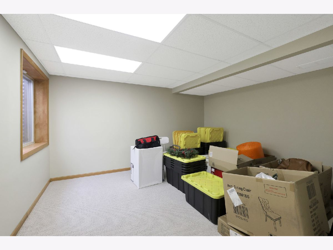
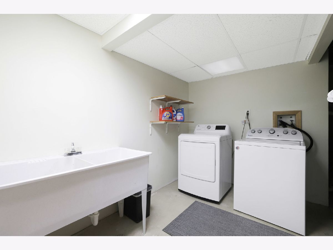
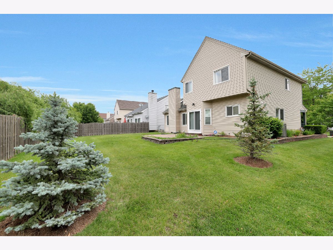
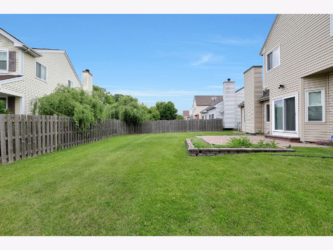
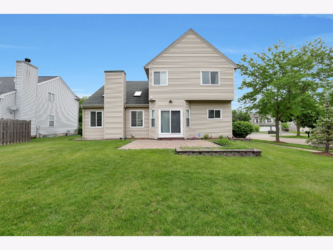
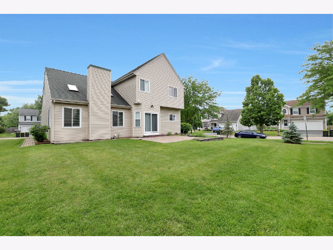
Room Specifics
Total Bedrooms: 4
Bedrooms Above Ground: 4
Bedrooms Below Ground: 0
Dimensions: —
Floor Type: —
Dimensions: —
Floor Type: —
Dimensions: —
Floor Type: —
Full Bathrooms: 3
Bathroom Amenities: Separate Shower,Double Sink,Soaking Tub
Bathroom in Basement: 0
Rooms: —
Basement Description: —
Other Specifics
| 2 | |
| — | |
| — | |
| — | |
| — | |
| 109X70 | |
| — | |
| — | |
| — | |
| — | |
| Not in DB | |
| — | |
| — | |
| — | |
| — |
Tax History
| Year | Property Taxes |
|---|---|
| 2017 | $6,922 |
| 2020 | $6,802 |
| 2022 | $7,739 |
| 2025 | $8,117 |
Contact Agent
Contact Agent
Listing Provided By
Berkshire Hathaway HomeServices Starck Real Estate


