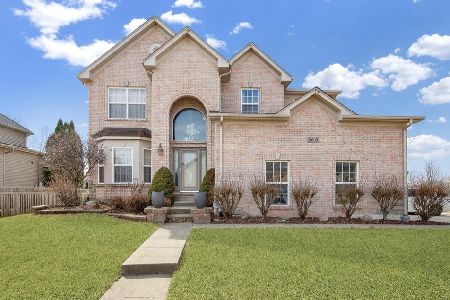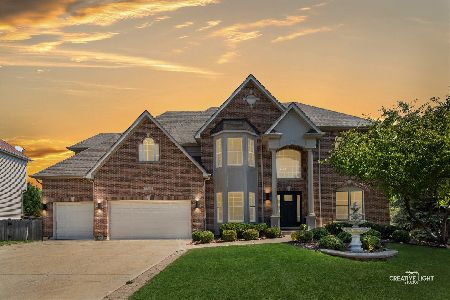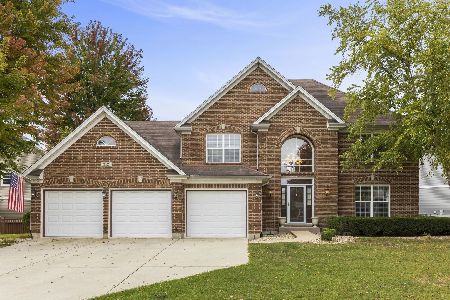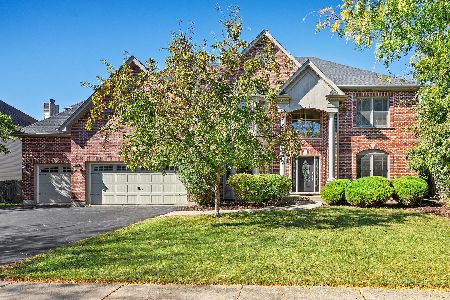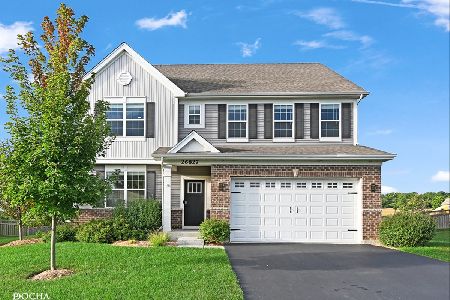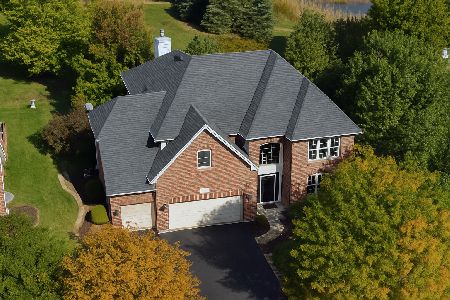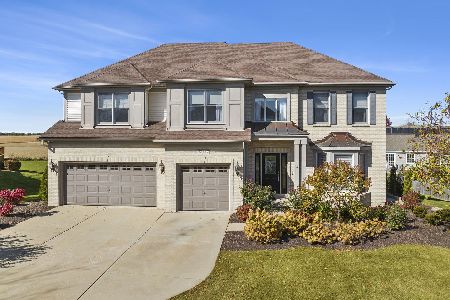26917 Summergrove Drive, Plainfield, Illinois 60585
$334,000
|
Sold
|
|
| Status: | Closed |
| Sqft: | 2,045 |
| Cost/Sqft: | $164 |
| Beds: | 3 |
| Baths: | 2 |
| Year Built: | 2019 |
| Property Taxes: | $0 |
| Days On Market: | 2183 |
| Lot Size: | 0,29 |
Description
This exclusive RANCH at the established Grande Park community will sweep you off your feet. This MODEL home features 3 bedrooms, 2 bathrooms, a 3 car garage, and over 2000 sqft. Popular wood plank flooring thru-out, durable and lifestyle proof! Walk in the Grande kitchen boasting tall DESIGNER cabinets, abundant QUARTZ counter space, Walk-in pantry, and stainless steal appliances! This BEAUTIFUL kitchen opens to the over sized living room, plenty of space for entertaining company! The master suite features double walk in closets, dual bowl vanity, ceramic tile, and a ceramic walk in shower with overhead lighting. Bonus breakfast nook, living, and dining rooms! Extensive builder warranty and energy efficient features thru-out! Fully sodded home! Smart home features thru-out home with voice controlled technology, front door bell video and ring security and so much more; all included for easy living! Buy new with the ease of mind. Access to acclaimed schools within walking distance; and access to the Grande Park community amenities - basketball & volleyball courts, an aquatic center, soccer fields, walking & biking trails, picnic areas, playgrounds, & much more! The dream home is ready for YOU!
Property Specifics
| Single Family | |
| — | |
| — | |
| 2019 | |
| — | |
| TAKOMA | |
| No | |
| 0.29 |
| Kendall | |
| Grande Park | |
| 75 / Monthly | |
| — | |
| — | |
| — | |
| 10575774 | |
| 0336379001 |
Nearby Schools
| NAME: | DISTRICT: | DISTANCE: | |
|---|---|---|---|
|
Grade School
Grande Park Elementary School |
308 | — | |
|
Middle School
Murphy Junior High School |
308 | Not in DB | |
|
High School
Oswego East High School |
308 | Not in DB | |
Property History
| DATE: | EVENT: | PRICE: | SOURCE: |
|---|---|---|---|
| 11 Mar, 2020 | Sold | $334,000 | MRED MLS |
| 12 Jan, 2020 | Under contract | $334,990 | MRED MLS |
| 17 Nov, 2019 | Listed for sale | $334,990 | MRED MLS |

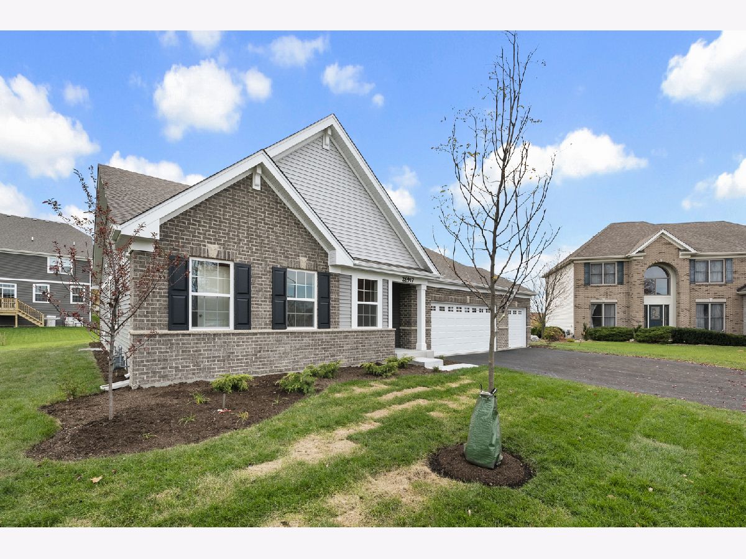



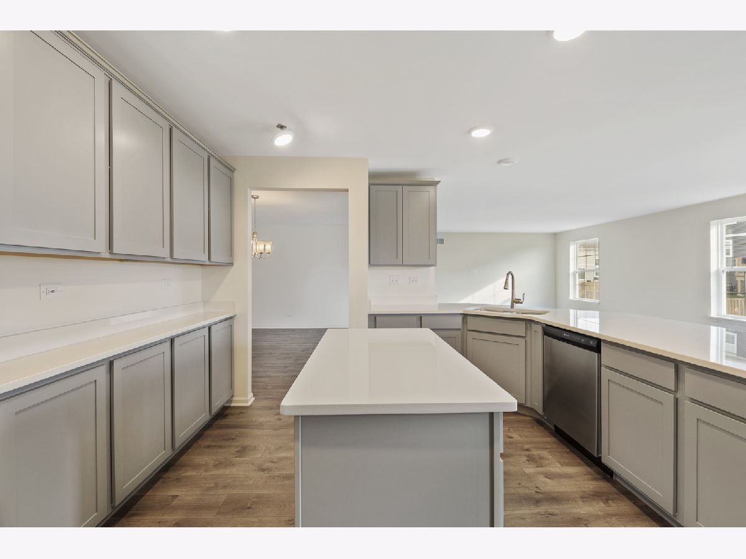


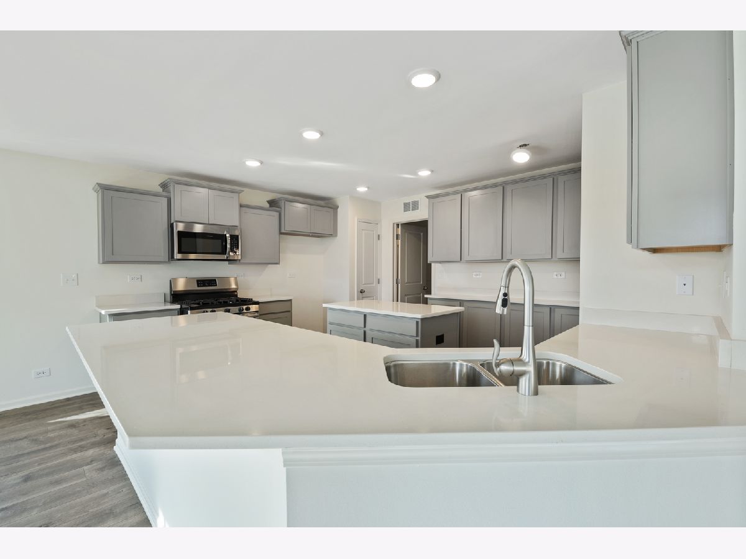

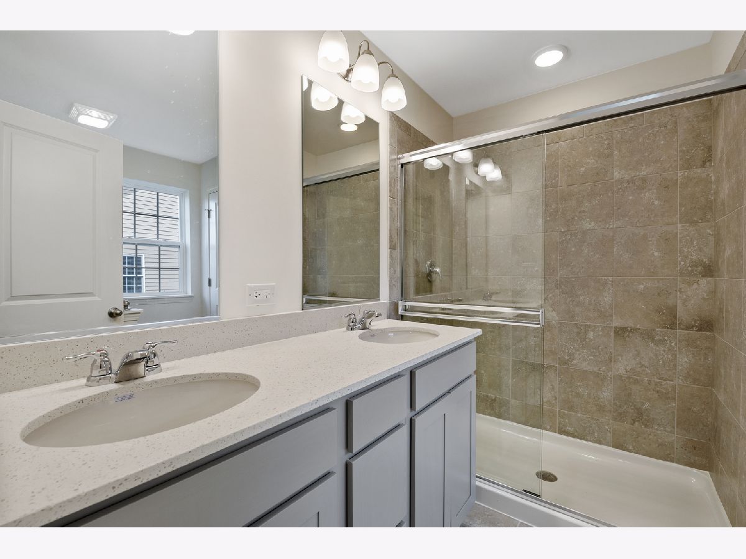






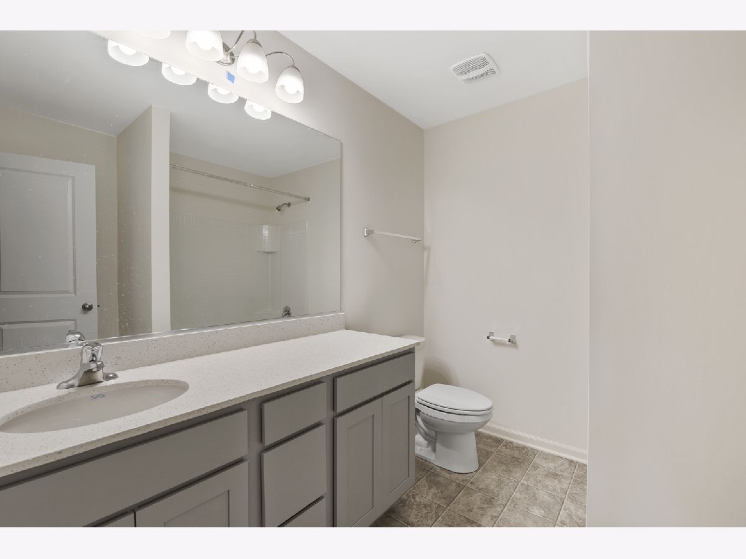

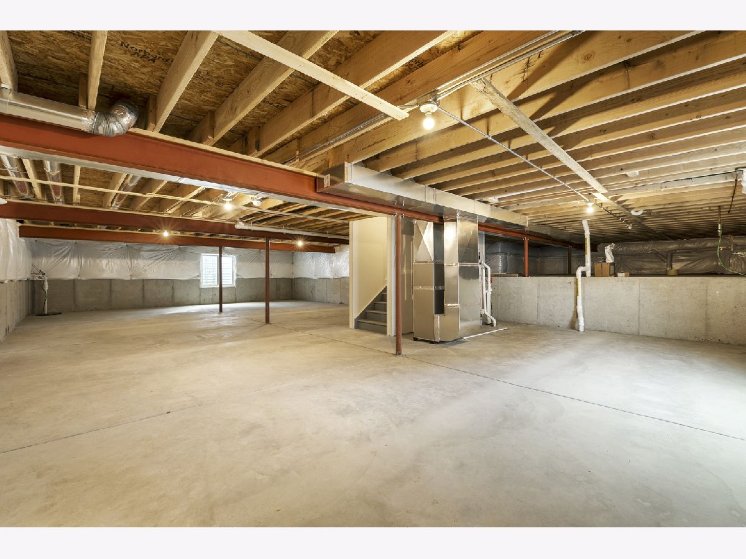

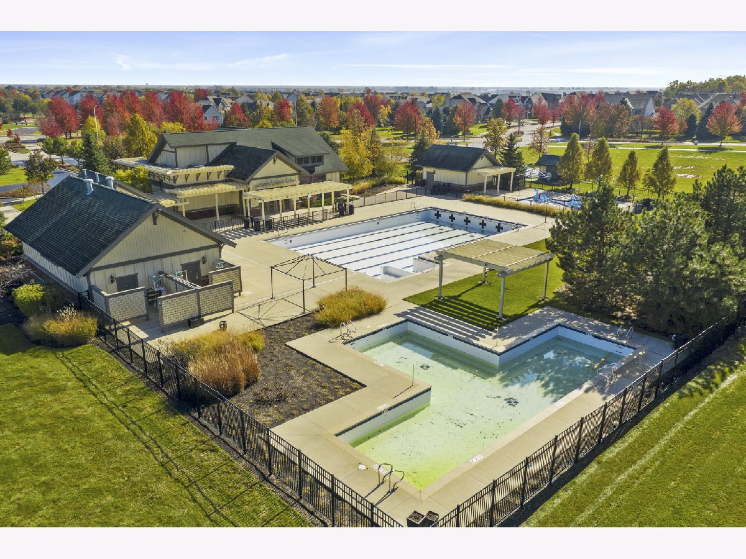

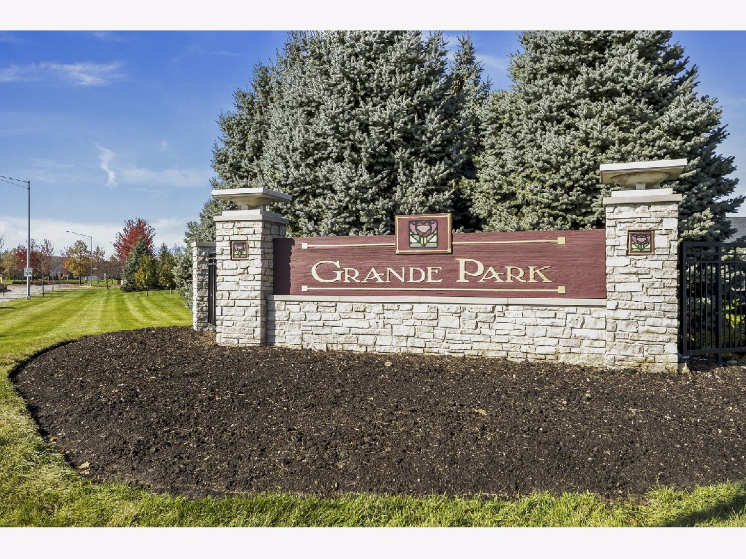
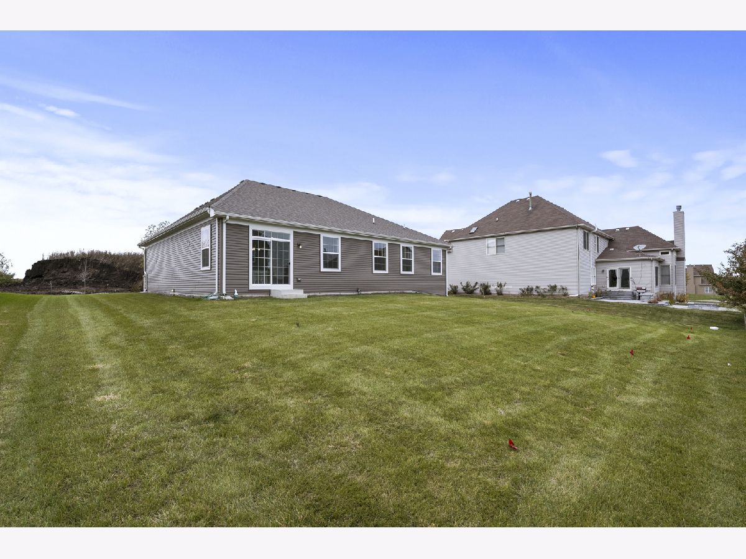
Room Specifics
Total Bedrooms: 3
Bedrooms Above Ground: 3
Bedrooms Below Ground: 0
Dimensions: —
Floor Type: —
Dimensions: —
Floor Type: —
Full Bathrooms: 2
Bathroom Amenities: Double Sink
Bathroom in Basement: 0
Rooms: —
Basement Description: Unfinished
Other Specifics
| 3 | |
| — | |
| Asphalt | |
| — | |
| — | |
| 78 X 130 X 125 X 139 | |
| — | |
| — | |
| — | |
| — | |
| Not in DB | |
| — | |
| — | |
| — | |
| — |
Tax History
| Year | Property Taxes |
|---|
Contact Agent
Nearby Similar Homes
Nearby Sold Comparables
Contact Agent
Listing Provided By
RE/MAX Ultimate Professionals

