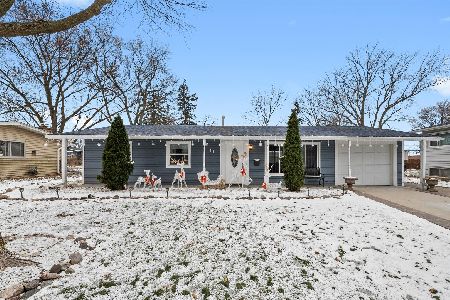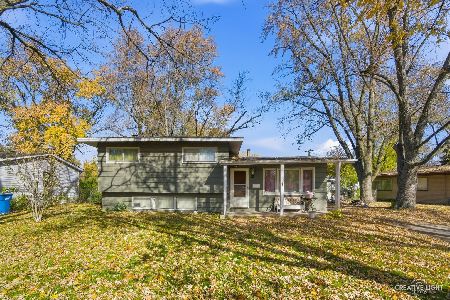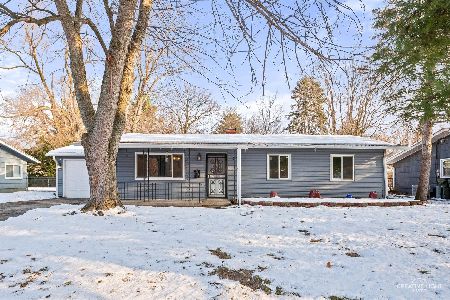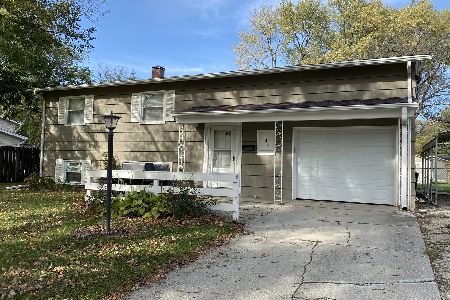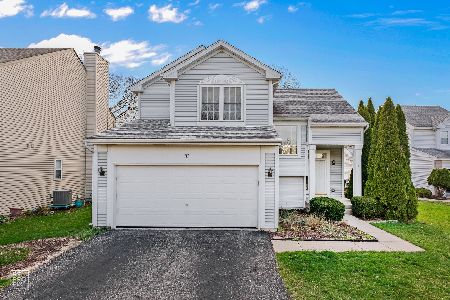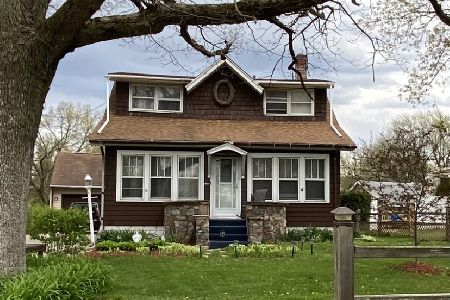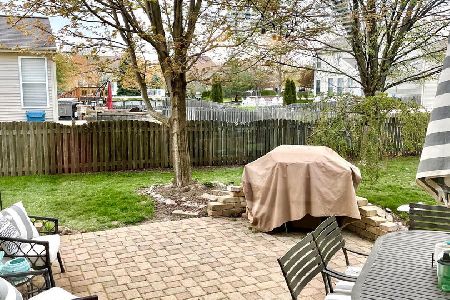2692 Avalon Lane, Montgomery, Illinois 60538
$376,000
|
Sold
|
|
| Status: | Closed |
| Sqft: | 2,957 |
| Cost/Sqft: | $117 |
| Beds: | 4 |
| Baths: | 4 |
| Year Built: | 2001 |
| Property Taxes: | $8,535 |
| Days On Market: | 1666 |
| Lot Size: | 0,19 |
Description
Stunning two story with fabulous layout and location! This home has everything you are looking for! Walk into the spacious foyer with beautiful hardwood floors on most of the main floor. The kitchen boosts 42 inch cabinets with quartz countertops and glass tile backsplash that was put in 1 year ago and a new stove to boot! This open floor plan is perfect for entertaining with wood burning fireplace in family room that has canned lighting and 9 ft ceilings. Walk out to the backyard which has a brick paver patio overlooking a pond. The basement is finished with more entertaining space and it has a full bathroom and bedroom. Most of the home has been freshly painted. You will love the master with walk in closet and large bathroom. Second bedroom also has a walk in closet. The laundry room and upstairs bathrooms have new flooring. So much space in this home as it's the largest model in the subdivision. Close to schools, parks and shopping. This wont last long! Come see today
Property Specifics
| Single Family | |
| — | |
| — | |
| 2001 | |
| Full | |
| — | |
| Yes | |
| 0.19 |
| Kendall | |
| Montgomery Crossings | |
| — / Not Applicable | |
| None | |
| Public | |
| Public Sewer | |
| 11132122 | |
| 0202480013 |
Nearby Schools
| NAME: | DISTRICT: | DISTANCE: | |
|---|---|---|---|
|
Grade School
Lakewood Creek Elementary School |
308 | — | |
|
Middle School
Thompson Junior High School |
308 | Not in DB | |
|
High School
Oswego High School |
308 | Not in DB | |
Property History
| DATE: | EVENT: | PRICE: | SOURCE: |
|---|---|---|---|
| 25 Aug, 2021 | Sold | $376,000 | MRED MLS |
| 5 Jul, 2021 | Under contract | $345,000 | MRED MLS |
| 1 Jul, 2021 | Listed for sale | $345,000 | MRED MLS |
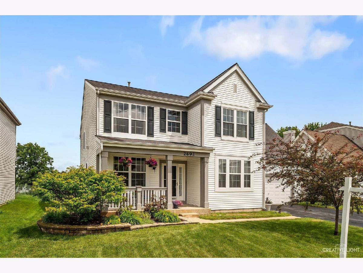
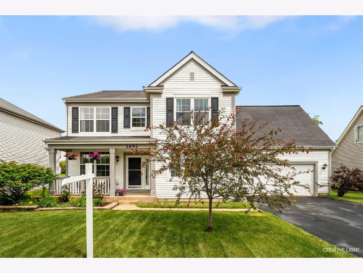
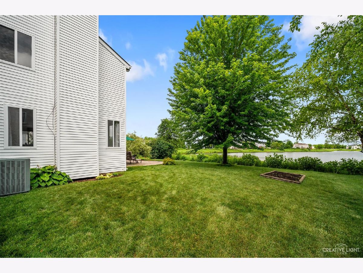
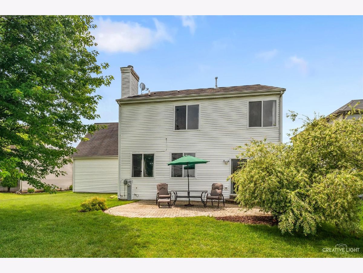
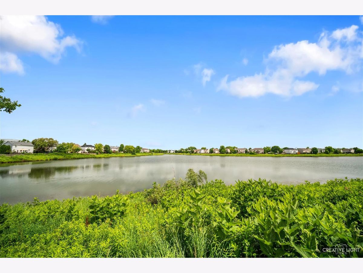
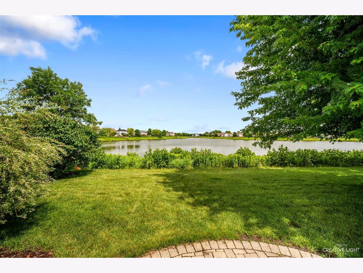
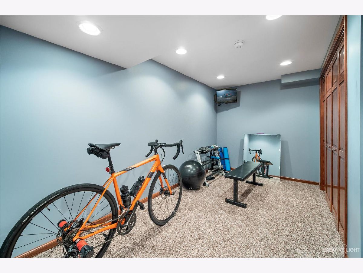
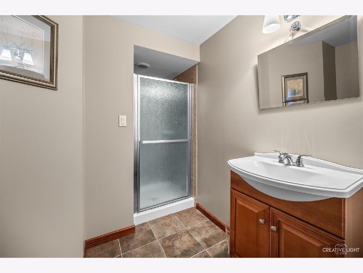
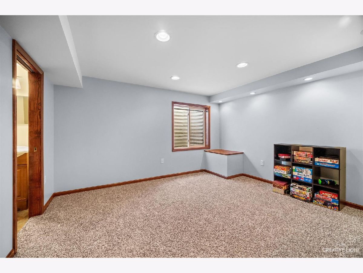
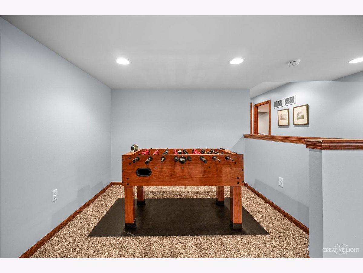
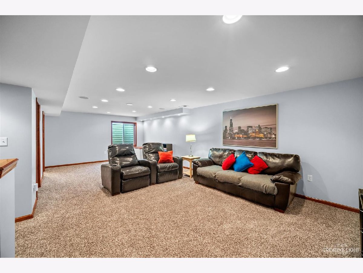
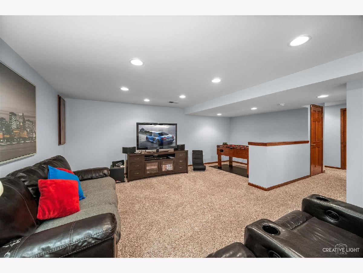
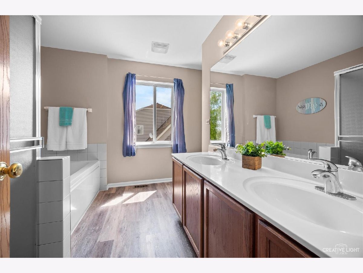
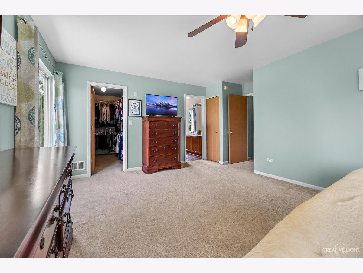
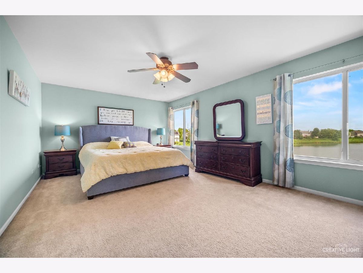
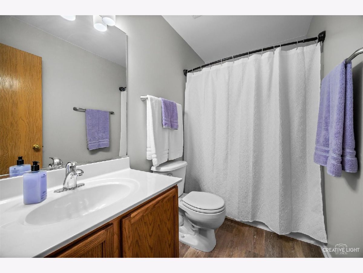
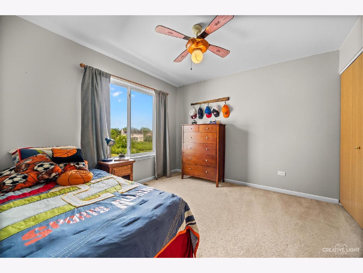
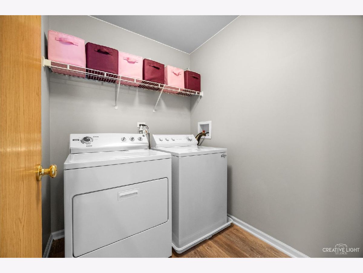
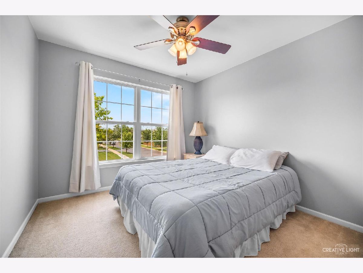
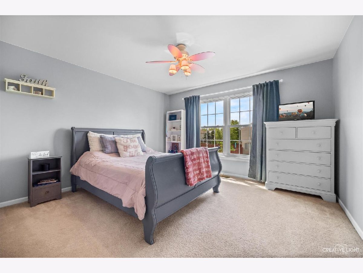
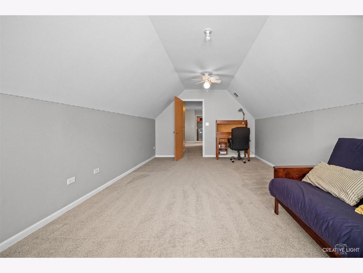
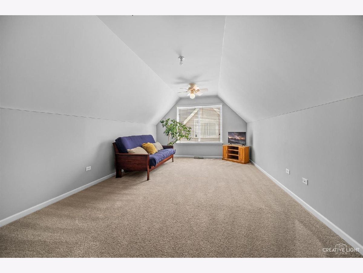
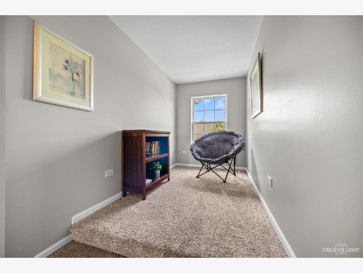
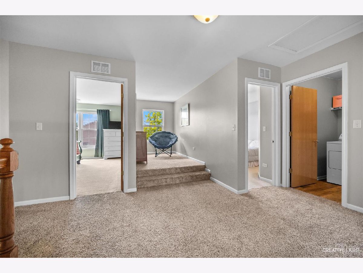
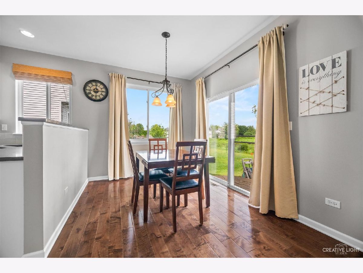
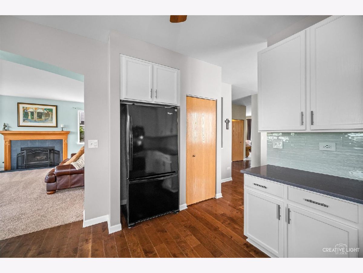
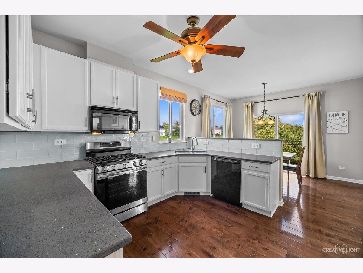
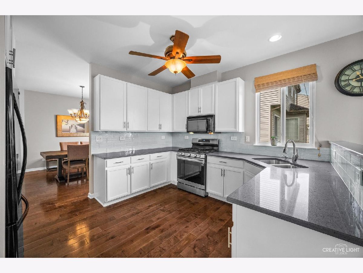
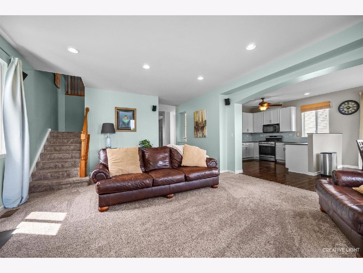
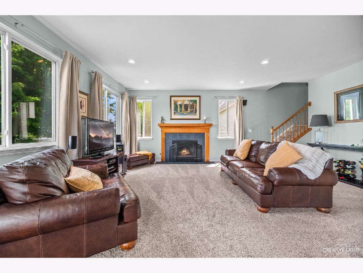
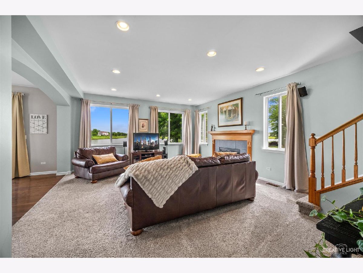
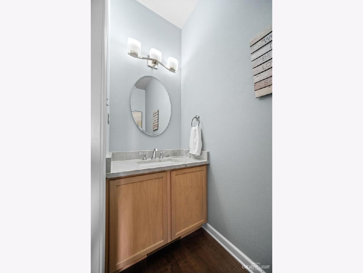
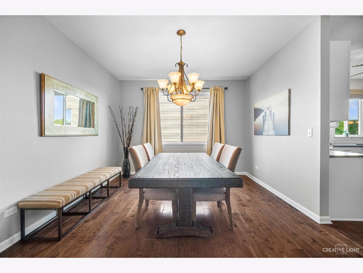
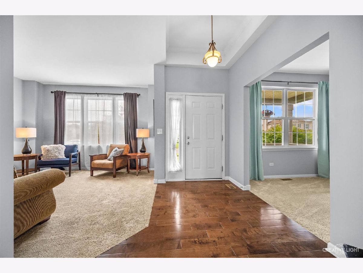
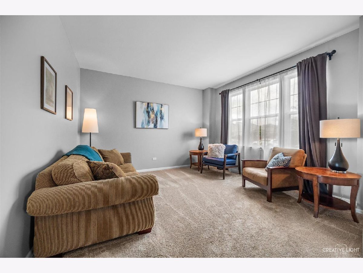
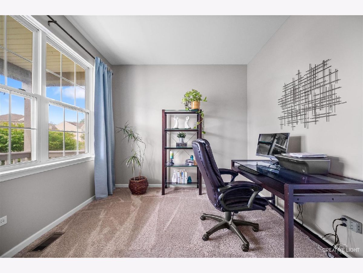
Room Specifics
Total Bedrooms: 5
Bedrooms Above Ground: 4
Bedrooms Below Ground: 1
Dimensions: —
Floor Type: Carpet
Dimensions: —
Floor Type: Carpet
Dimensions: —
Floor Type: Carpet
Dimensions: —
Floor Type: —
Full Bathrooms: 4
Bathroom Amenities: Separate Shower,Double Sink,Soaking Tub
Bathroom in Basement: 1
Rooms: Bedroom 5,Den,Bonus Room,Foyer,Breakfast Room,Recreation Room,Other Room
Basement Description: Finished
Other Specifics
| 2 | |
| — | |
| Asphalt | |
| Porch, Brick Paver Patio, Storms/Screens | |
| Pond(s) | |
| 70X120 | |
| — | |
| Full | |
| Hardwood Floors, Second Floor Laundry, Ceiling - 9 Foot | |
| Range, Microwave, Dishwasher, Refrigerator, Washer, Dryer | |
| Not in DB | |
| Lake, Curbs, Sidewalks, Street Lights, Street Paved | |
| — | |
| — | |
| Wood Burning, Gas Starter |
Tax History
| Year | Property Taxes |
|---|---|
| 2021 | $8,535 |
Contact Agent
Nearby Similar Homes
Nearby Sold Comparables
Contact Agent
Listing Provided By
Realstar Realty, Inc

