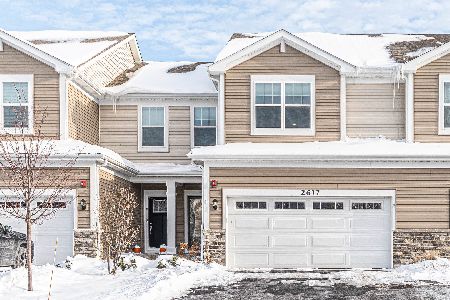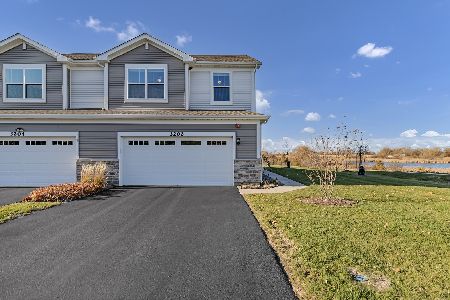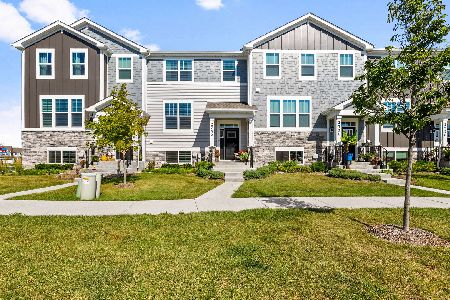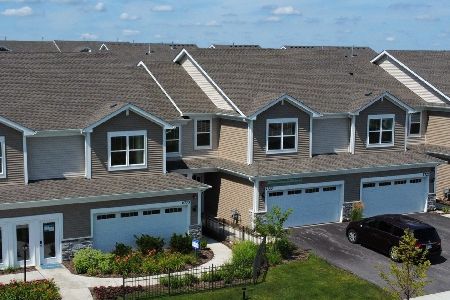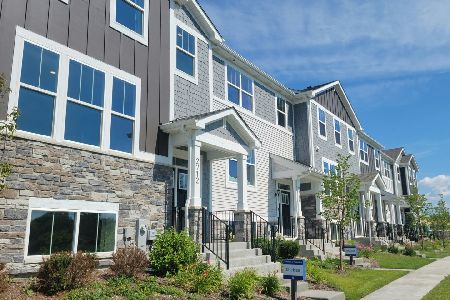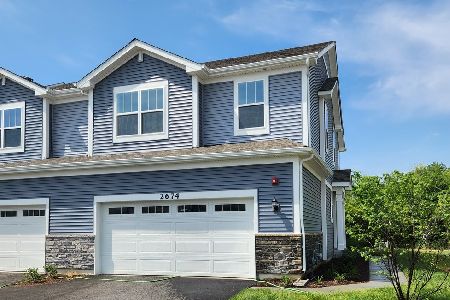2692 Martini Street, Mundelein, Illinois 60060
$358,230
|
Sold
|
|
| Status: | Closed |
| Sqft: | 1,767 |
| Cost/Sqft: | $203 |
| Beds: | 3 |
| Baths: | 3 |
| Year Built: | 2023 |
| Property Taxes: | $0 |
| Days On Market: | 1053 |
| Lot Size: | 0,00 |
Description
NEW CONSTRUCTION. This Marianne Home will be Move-In Ready in the late Summer/early Fall of 2023, benefiting from Lennar's "Everything's Included" and with a 10 Year Warranty, making home buying Easy and Worry Free. In sought after Mundelein, the Crossings of Mundelein offers 7 Stunning Townhome Floorplans ranging from 1,600 - 2,221 sq. ft. Conveniently located close to ample Shopping, Dining, and Entertainment along Route 83 (A TRULY Walkable Lifestyle!), as well as Beautiful Country Landscape. The Desirable Elementary, Middle and High Schools are all located within a Three-Mile Radius of the Community. 2692 Martini St. provides the BONUS of a PREMIUM Location backing up to Wetlands & Natural Views!! There are 3 bedrooms, 2.5 baths and a Convenient 2nd Floor Laundry Room. On the main floor, enjoy the High End 'Designer' Finishes in the Kitchen that include; 42" Wall Cabinets, GE Stainless Steel Appliances, Quartz Counter Tops and a Huge Island, all in an Open & Sociable main floor. ****BUILDER INCENTIVES AVAILABLE WHEN FINANCING IS OBTAINED WITH LENNAR MORTGAGE****
Property Specifics
| Condos/Townhomes | |
| 2 | |
| — | |
| 2023 | |
| — | |
| MARIANNE | |
| No | |
| — |
| Lake | |
| — | |
| 155 / Monthly | |
| — | |
| — | |
| — | |
| 11731558 | |
| 10143140000000 |
Nearby Schools
| NAME: | DISTRICT: | DISTANCE: | |
|---|---|---|---|
|
Grade School
Fremont Elementary School |
79 | — | |
|
Middle School
Fremont Middle School |
79 | Not in DB | |
|
High School
Mundelein Cons High School |
120 | Not in DB | |
Property History
| DATE: | EVENT: | PRICE: | SOURCE: |
|---|---|---|---|
| 8 Nov, 2023 | Sold | $358,230 | MRED MLS |
| 6 Mar, 2023 | Under contract | $358,230 | MRED MLS |
| 6 Mar, 2023 | Listed for sale | $358,230 | MRED MLS |





























Room Specifics
Total Bedrooms: 3
Bedrooms Above Ground: 3
Bedrooms Below Ground: 0
Dimensions: —
Floor Type: —
Dimensions: —
Floor Type: —
Full Bathrooms: 3
Bathroom Amenities: —
Bathroom in Basement: 0
Rooms: —
Basement Description: Slab
Other Specifics
| 2 | |
| — | |
| Asphalt | |
| — | |
| — | |
| 0 | |
| — | |
| — | |
| — | |
| — | |
| Not in DB | |
| — | |
| — | |
| — | |
| — |
Tax History
| Year | Property Taxes |
|---|
Contact Agent
Nearby Similar Homes
Nearby Sold Comparables
Contact Agent
Listing Provided By
Baird & Warner

