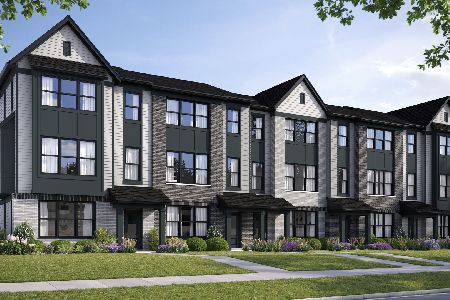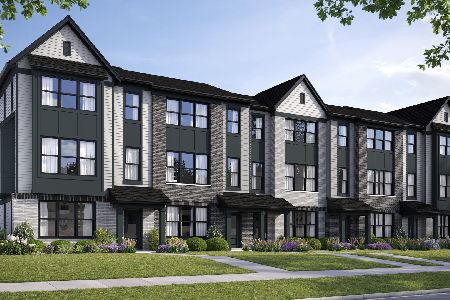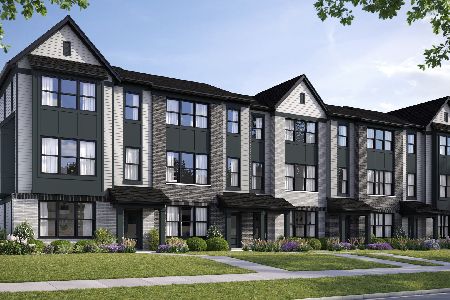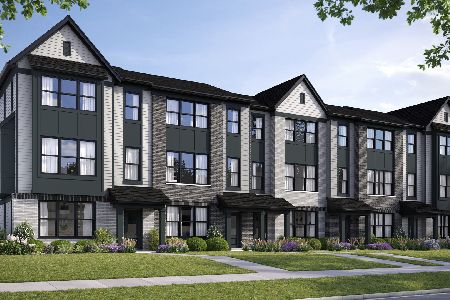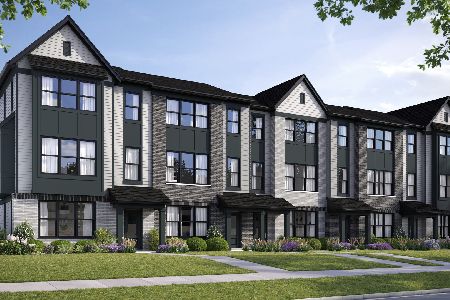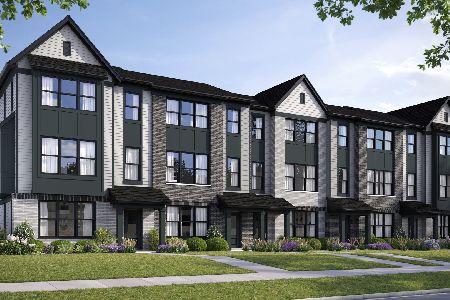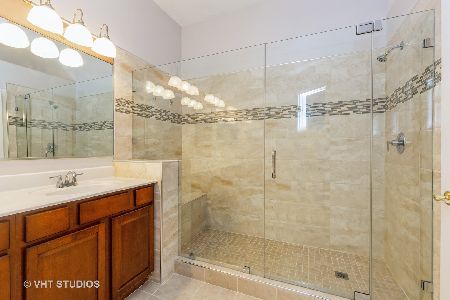2694 Lorraine Circle, Geneva, Illinois 60134
$285,000
|
Sold
|
|
| Status: | Closed |
| Sqft: | 1,690 |
| Cost/Sqft: | $172 |
| Beds: | 3 |
| Baths: | 3 |
| Year Built: | 2002 |
| Property Taxes: | $6,609 |
| Days On Market: | 2816 |
| Lot Size: | 0,00 |
Description
Freshly updated and stunning end unit!! Located amidst lush trees and bushes for max privacy. Immaculate and meticulously maintained! 3 bedrooms, 2.1 bath with loft and finished basement. Entire first floor has brand new Bamboo flooring. Gorgeous kitchen w/new white cabinets, SS appliances and granite. Kitchen has lots of cabinet space and large pantry. Nice upgrades including crown molding and cantilevered window above the gas fireplace. Upstairs you will find 3 BR's, 2 full baths, and a cozy loft overlooking the living room. Nicely finished basement with lots of storage. Light and bright throughout! Enjoy the walking paths, park, and scenery surrounding lovely Fisher Farms. Close to shopping, dining, entertainment, and most desired Geneva schools. NEW furnace, NEW water heater, NEW AC, NEW washer and dryer all in the last 5 years! Welcome home!
Property Specifics
| Condos/Townhomes | |
| 2 | |
| — | |
| 2002 | |
| Full | |
| MARQUETTE | |
| No | |
| — |
| Kane | |
| Fisher Farms | |
| 240 / Monthly | |
| Insurance,Exterior Maintenance,Lawn Care,Snow Removal | |
| Public | |
| Public Sewer | |
| 09941281 | |
| 1205256036 |
Nearby Schools
| NAME: | DISTRICT: | DISTANCE: | |
|---|---|---|---|
|
Grade School
Heartland Elementary School |
304 | — | |
|
Middle School
Geneva Middle School |
304 | Not in DB | |
|
High School
Geneva Community High School |
304 | Not in DB | |
Property History
| DATE: | EVENT: | PRICE: | SOURCE: |
|---|---|---|---|
| 11 Jul, 2018 | Sold | $285,000 | MRED MLS |
| 9 May, 2018 | Under contract | $289,900 | MRED MLS |
| 7 May, 2018 | Listed for sale | $289,900 | MRED MLS |
Room Specifics
Total Bedrooms: 3
Bedrooms Above Ground: 3
Bedrooms Below Ground: 0
Dimensions: —
Floor Type: Carpet
Dimensions: —
Floor Type: Carpet
Full Bathrooms: 3
Bathroom Amenities: Steam Shower,Double Sink
Bathroom in Basement: 0
Rooms: Loft,Recreation Room
Basement Description: Finished
Other Specifics
| 2 | |
| Concrete Perimeter | |
| Asphalt | |
| Patio, Porch, Storms/Screens, End Unit | |
| Common Grounds,Landscaped | |
| COMMON | |
| — | |
| Full | |
| Vaulted/Cathedral Ceilings, Hardwood Floors, Laundry Hook-Up in Unit, Storage | |
| Range, Dishwasher, Refrigerator, Washer, Dryer, Disposal | |
| Not in DB | |
| — | |
| — | |
| Park | |
| Gas Log, Gas Starter |
Tax History
| Year | Property Taxes |
|---|---|
| 2018 | $6,609 |
Contact Agent
Nearby Similar Homes
Nearby Sold Comparables
Contact Agent
Listing Provided By
Fox Valley Real Estate

