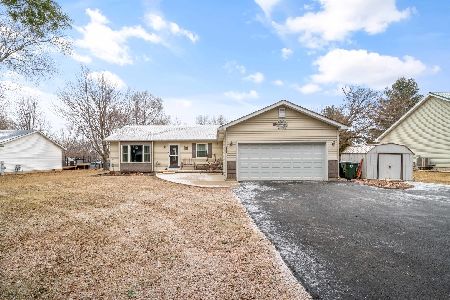2696 3909th Road, Sheridan, Illinois 60551
$203,000
|
Sold
|
|
| Status: | Closed |
| Sqft: | 1,500 |
| Cost/Sqft: | $133 |
| Beds: | 2 |
| Baths: | 2 |
| Year Built: | 2005 |
| Property Taxes: | $3,010 |
| Days On Market: | 2538 |
| Lot Size: | 0,46 |
Description
Looking for a "spacious" Ranch home that lives even bigger than its square footage? Look no further! Sheridan is country living situated near Yorkville, Morris, Ottawa, and Joliet. This house comes with many years of family joy and happiness - at no extra charge! Open concept Log home (exterior and interior) with vaulted ceiling, wood burning fireplace, LR, DR, Kitchen, MBR/MBA, 2BR/BA, Laundry Closet and attached garage entry all on your main level. Double oven/Island in kitchen. Whole house GENERAC generator. Includes all appliances. Hidden staircase leads to the 2nd level loft for an office, study, or room for the grands. Full finished basement with family room and two additional below grade bedrooms. Outdoors you have mature trees, an above ground pool, brick fireplace, deck, enclosed patio and a storage shed, great for the family get together/reunion and parties. Metal roof (2005), Furnace (2011), Water heater (2013), A/C (2018). Taxes reflect a DAV exemption.
Property Specifics
| Single Family | |
| — | |
| Log | |
| 2005 | |
| Full | |
| — | |
| No | |
| 0.46 |
| La Salle | |
| — | |
| 0 / Not Applicable | |
| None | |
| Private Well | |
| Septic-Private | |
| 10268450 | |
| 1017405005 |
Nearby Schools
| NAME: | DISTRICT: | DISTANCE: | |
|---|---|---|---|
|
Grade School
Sheridan Elementary School |
2 | — | |
|
High School
Serena High School |
2 | Not in DB | |
Property History
| DATE: | EVENT: | PRICE: | SOURCE: |
|---|---|---|---|
| 13 Mar, 2019 | Sold | $203,000 | MRED MLS |
| 12 Feb, 2019 | Under contract | $199,900 | MRED MLS |
| 9 Feb, 2019 | Listed for sale | $199,900 | MRED MLS |
Room Specifics
Total Bedrooms: 4
Bedrooms Above Ground: 2
Bedrooms Below Ground: 2
Dimensions: —
Floor Type: Carpet
Dimensions: —
Floor Type: Carpet
Dimensions: —
Floor Type: Carpet
Full Bathrooms: 2
Bathroom Amenities: —
Bathroom in Basement: 0
Rooms: Loft,Great Room
Basement Description: Finished
Other Specifics
| 2 | |
| Concrete Perimeter | |
| Asphalt | |
| Deck, Patio, Porch, Fire Pit | |
| Mature Trees | |
| 135 X 150 X 110 X 185 | |
| — | |
| Full | |
| Vaulted/Cathedral Ceilings, Hardwood Floors, First Floor Bedroom, First Floor Laundry, First Floor Full Bath | |
| Double Oven, Microwave, Dishwasher, Refrigerator, Washer, Dryer | |
| Not in DB | |
| — | |
| — | |
| — | |
| Wood Burning |
Tax History
| Year | Property Taxes |
|---|---|
| 2019 | $3,010 |
Contact Agent
Nearby Similar Homes
Nearby Sold Comparables
Contact Agent
Listing Provided By
Century 21 Affiliated




