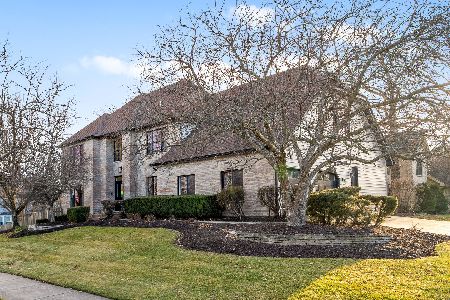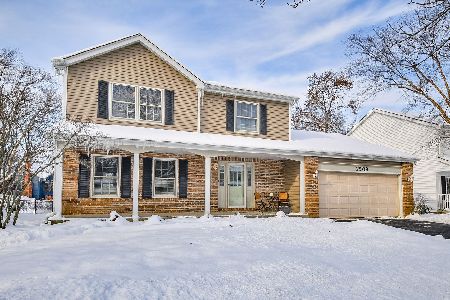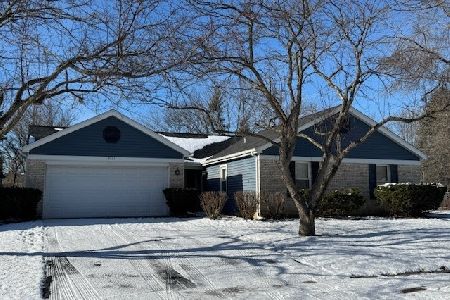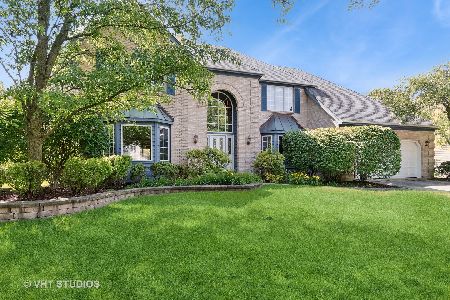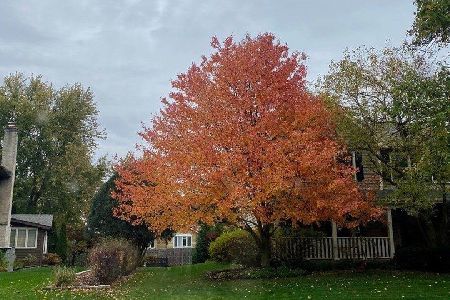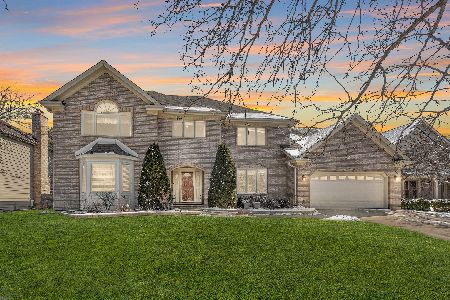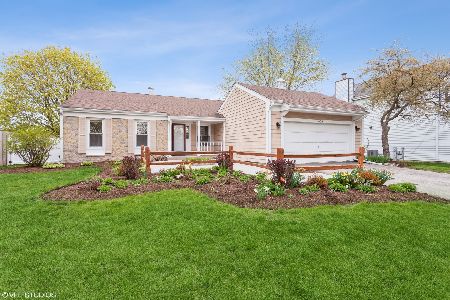2696 Copperfield Drive, Naperville, Illinois 60565
$435,000
|
Sold
|
|
| Status: | Closed |
| Sqft: | 2,913 |
| Cost/Sqft: | $154 |
| Beds: | 4 |
| Baths: | 3 |
| Year Built: | 1988 |
| Property Taxes: | $9,960 |
| Days On Market: | 3607 |
| Lot Size: | 0,24 |
Description
BEAUTIFUL EXECUTIVE HOME - great curb appeal - large front porch w pavers & landscaping, custom wood front door, open foyer, formal dining & living room w bay window, large family room w fireplace opens to large eat-in kitchen w bay walk-out, new granite, new sink, new faucet, first floor office, master suite w RENOVATED luxury bath, huge walk-in closet, large bedrooms w great storage, full open finished basement w storage. Beautiful backyard w large paver patio, privacy & professional landscaping. Newer roof, gutters, soffits, many new windows, new exterior doors, new carpet, freshly painted, and more! AWESOME LOCATION - walk to park, trails, school and near Naperville's new Nature's Park! A must see - won't last!
Property Specifics
| Single Family | |
| — | |
| Traditional | |
| 1988 | |
| Full | |
| CUSTOM | |
| No | |
| 0.24 |
| Will | |
| Knoch Knolls | |
| 75 / Annual | |
| Insurance | |
| Public | |
| Public Sewer | |
| 09154815 | |
| 0701014050040000 |
Nearby Schools
| NAME: | DISTRICT: | DISTANCE: | |
|---|---|---|---|
|
Grade School
Spring Brook Elementary School |
204 | — | |
|
Middle School
Gregory Middle School |
204 | Not in DB | |
|
High School
Neuqua Valley High School |
204 | Not in DB | |
Property History
| DATE: | EVENT: | PRICE: | SOURCE: |
|---|---|---|---|
| 23 Jun, 2016 | Sold | $435,000 | MRED MLS |
| 24 Apr, 2016 | Under contract | $449,900 | MRED MLS |
| — | Last price change | $459,900 | MRED MLS |
| 3 Mar, 2016 | Listed for sale | $459,900 | MRED MLS |
Room Specifics
Total Bedrooms: 4
Bedrooms Above Ground: 4
Bedrooms Below Ground: 0
Dimensions: —
Floor Type: Carpet
Dimensions: —
Floor Type: Carpet
Dimensions: —
Floor Type: Carpet
Full Bathrooms: 3
Bathroom Amenities: Separate Shower,Soaking Tub
Bathroom in Basement: 0
Rooms: Den,Exercise Room,Foyer,Game Room,Recreation Room,Storage,Walk In Closet
Basement Description: Finished,Crawl
Other Specifics
| 2 | |
| Concrete Perimeter | |
| Asphalt | |
| Porch, Brick Paver Patio, Storms/Screens | |
| — | |
| 123 X 52 X 34 X 127 X 72 | |
| Pull Down Stair | |
| Full | |
| Hardwood Floors, First Floor Bedroom, First Floor Laundry | |
| Range, Microwave, Dishwasher, Refrigerator, Washer, Dryer, Disposal | |
| Not in DB | |
| Sidewalks, Street Paved | |
| — | |
| — | |
| Wood Burning, Gas Log, Gas Starter |
Tax History
| Year | Property Taxes |
|---|---|
| 2016 | $9,960 |
Contact Agent
Nearby Similar Homes
Nearby Sold Comparables
Contact Agent
Listing Provided By
RE/MAX Professionals Select

