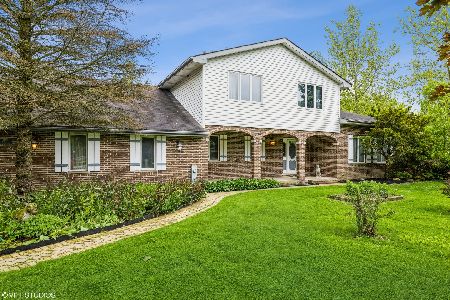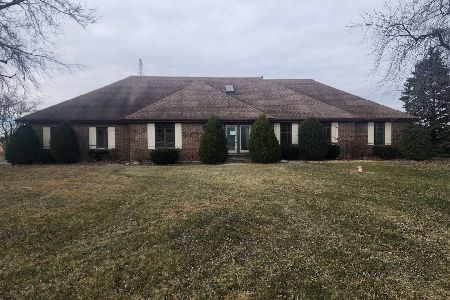26964 Beverly Drive, Monee, Illinois 60449
$435,000
|
Sold
|
|
| Status: | Closed |
| Sqft: | 2,538 |
| Cost/Sqft: | $177 |
| Beds: | 4 |
| Baths: | 3 |
| Year Built: | 1999 |
| Property Taxes: | $6,748 |
| Days On Market: | 1601 |
| Lot Size: | 2,51 |
Description
Immaculate and welcoming 4 bedroom, 2 1/2 bath, custom brick home in desirable Green Garden Township! Home features custom 42" kitchen cabinets with rollout drawers with Corian countertops, a spacious island with granite countertops, newer stainless steel appliances and a reverse osmosis system. Patio doors off both the kitchen and family room lead to a multi-level, newly stained deck that overlooks this beautiful 2.5 acre property with a pond. Enjoy the spacious living room with lots of natural light and large family room with beautiful wood-burning fireplace with heatilator. Bedrooms offer lots of room to move and all have newer windows with internal blinds. Large upstairs bathroom with a jetted tub is accessible from both the master bedroom and the hallway. Basement is partially finished with living room and kitchen with breakfast bar seating and floating countertops with barstool seating, 42" custom cabinets and a wine fridge! Wide staircases make moving easy and the home has tons of storage! Washer, dryer and water softener are brand new! So much to love about this bright, open and well maintained property! Contact me today to schedule your private showing!
Property Specifics
| Single Family | |
| — | |
| — | |
| 1999 | |
| Full | |
| — | |
| No | |
| 2.51 |
| Will | |
| — | |
| — / Not Applicable | |
| None | |
| Private Well | |
| Septic-Private | |
| 11152002 | |
| 1813254010050000 |
Property History
| DATE: | EVENT: | PRICE: | SOURCE: |
|---|---|---|---|
| 21 Sep, 2021 | Sold | $435,000 | MRED MLS |
| 9 Aug, 2021 | Under contract | $449,900 | MRED MLS |
| 10 Jul, 2021 | Listed for sale | $449,900 | MRED MLS |
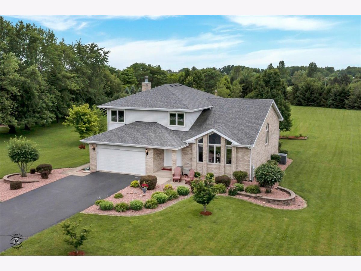
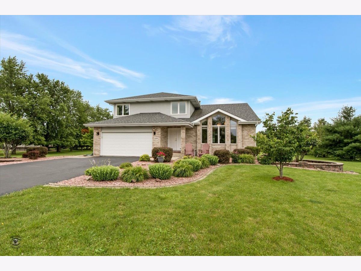
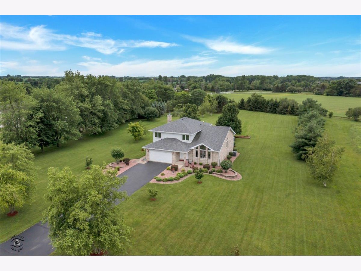
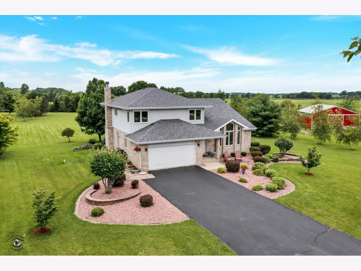
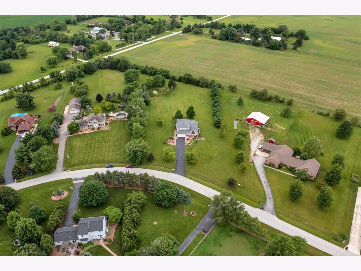
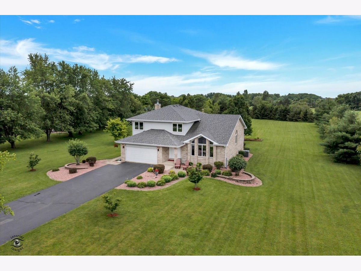
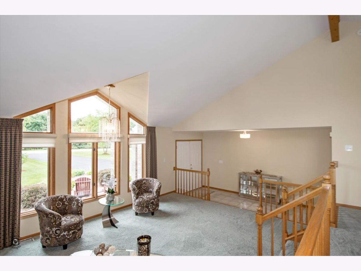
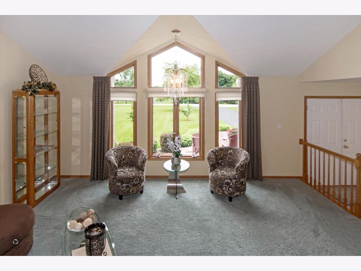
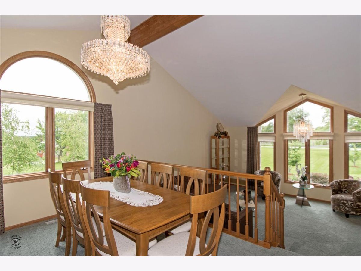
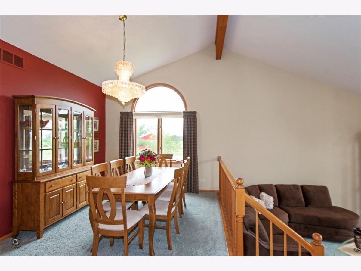
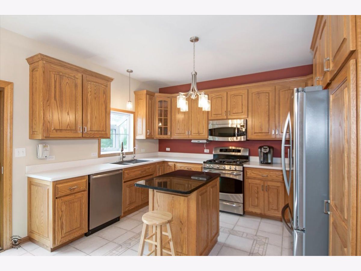
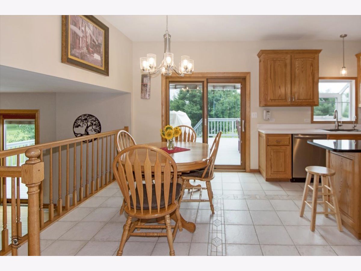
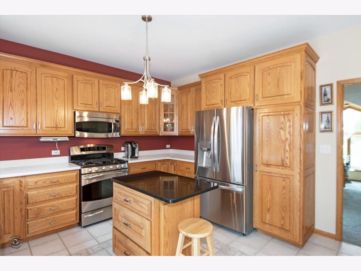
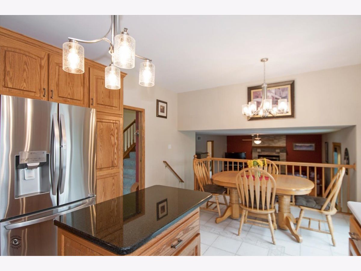
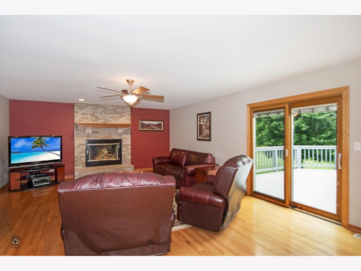
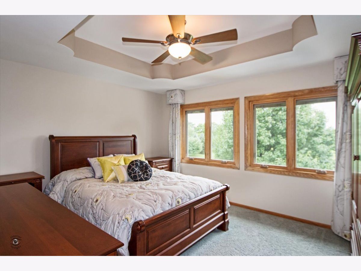
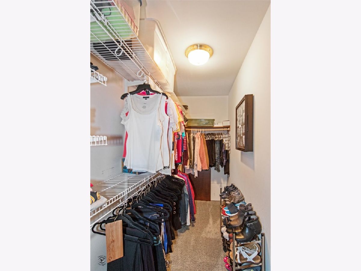
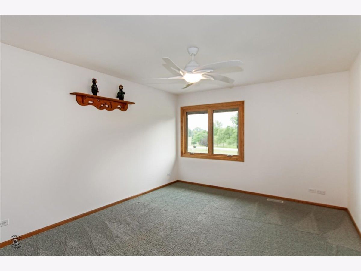
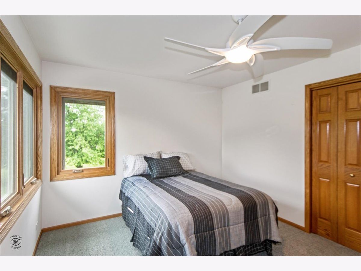
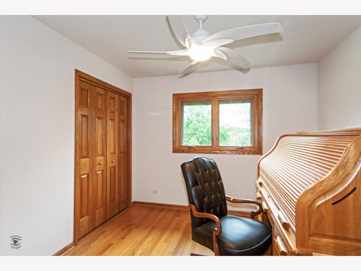
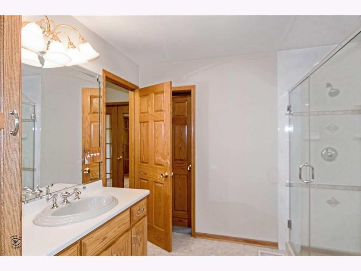
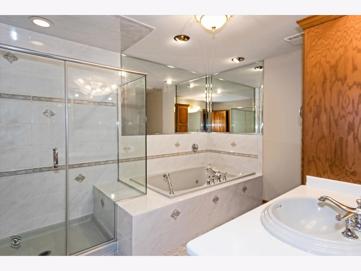
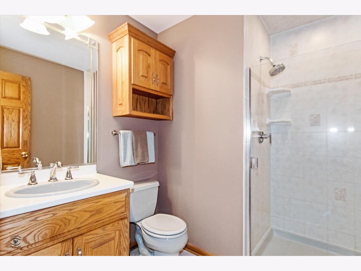
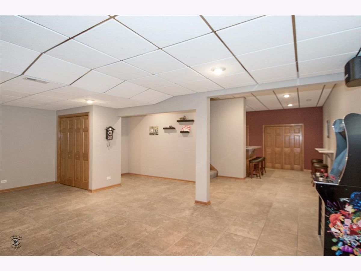
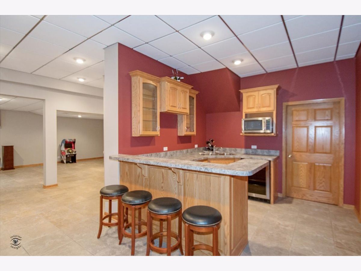
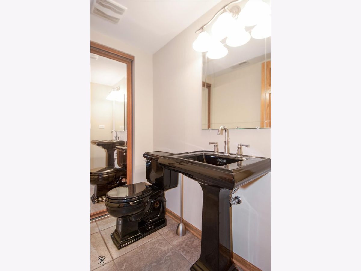
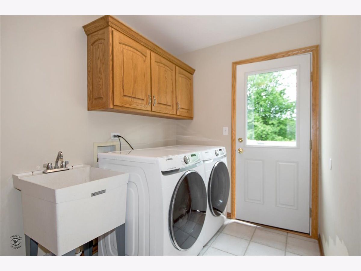
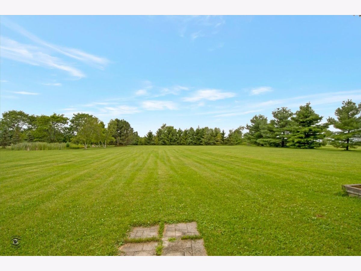
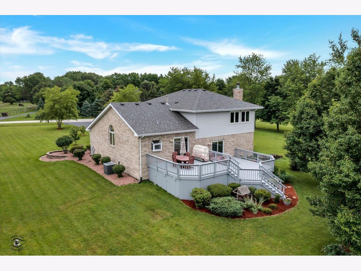
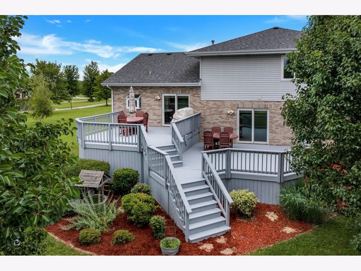
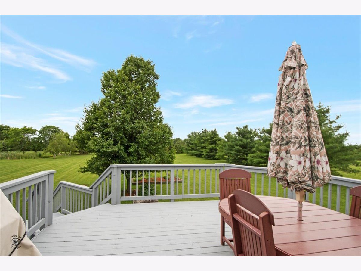
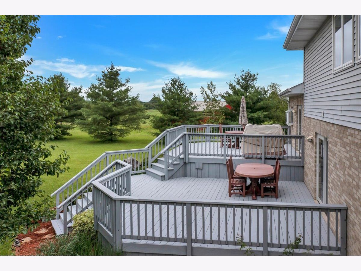
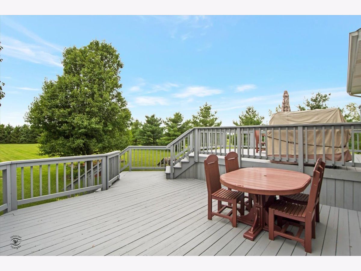
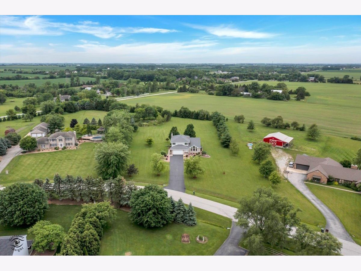
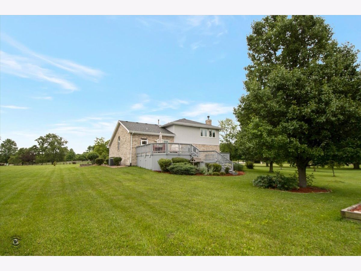
Room Specifics
Total Bedrooms: 4
Bedrooms Above Ground: 4
Bedrooms Below Ground: 0
Dimensions: —
Floor Type: Carpet
Dimensions: —
Floor Type: Carpet
Dimensions: —
Floor Type: Hardwood
Full Bathrooms: 3
Bathroom Amenities: Whirlpool,Separate Shower
Bathroom in Basement: 1
Rooms: Foyer,Walk In Closet
Basement Description: Partially Finished
Other Specifics
| 2 | |
| — | |
| Asphalt | |
| Deck, Porch | |
| Pond(s) | |
| 130X573X132X465 | |
| — | |
| — | |
| Vaulted/Cathedral Ceilings, Bar-Wet, First Floor Laundry, Walk-In Closet(s), Granite Counters, Separate Dining Room | |
| Range, Microwave, Dishwasher, Refrigerator, Washer, Dryer, Stainless Steel Appliance(s), Water Softener Owned | |
| Not in DB | |
| Lake | |
| — | |
| — | |
| Wood Burning, Heatilator |
Tax History
| Year | Property Taxes |
|---|---|
| 2021 | $6,748 |
Contact Agent
Nearby Similar Homes
Nearby Sold Comparables
Contact Agent
Listing Provided By
McColly Bennett Real Estate


