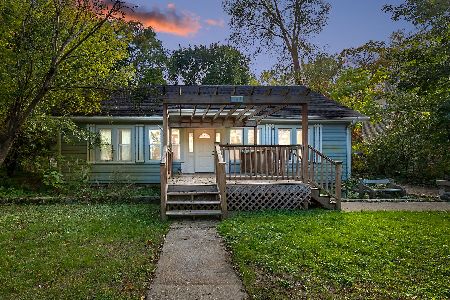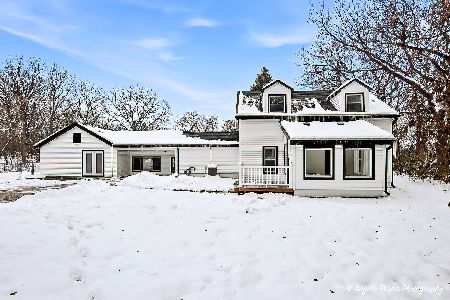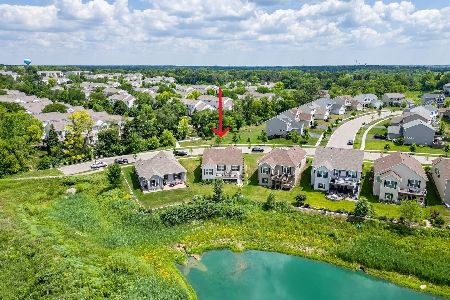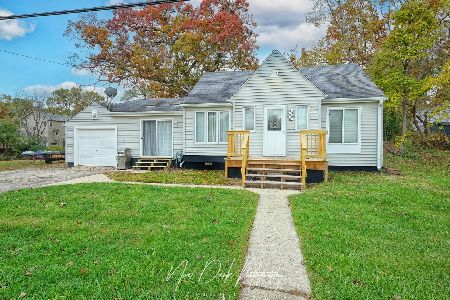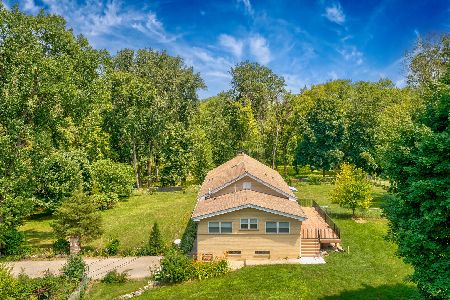26973 Wooster Lane, Ingleside, Illinois 60041
$299,900
|
Sold
|
|
| Status: | Closed |
| Sqft: | 2,743 |
| Cost/Sqft: | $109 |
| Beds: | 3 |
| Baths: | 3 |
| Year Built: | 1946 |
| Property Taxes: | $7,997 |
| Days On Market: | 1695 |
| Lot Size: | 0,57 |
Description
BEAUTIFUL OVERSIZED CEDAR RANCH W/FULL PARTIALLY FINISHED BASEMENT! BUILT IN THE FRANK LLOYD WRIGHT PRAIRIE STYLE W/UPGRADED CUSTOM WOOD MILLWORK AND HIGH CEILINGS THROUGHOUT! This 2743 sq. ft. ranch home offers high-end elegance and one level living, without having to sacrifice on space! Newer 3-car garage built in 2001 ($50K cost) offers space for extra vehicle or toys. The spacious room sizes, tall ceilings w/recessed lighting, and custom carpentry throughout the home will just take your breath away. Solid wood doors, 5" oak base trim, and wood casement windows are just a sampling of the quality and craftsmanship you'll find here. The full, partially finished basement with rec room and massive workshop adds another 2323 sq ft of additional living space. You'll feel as if you're in nature's paradise anytime of the day, and in any season. Situated on a .57 acre fenced corner lot on a hill, with a dead end street leading to beautiful Wooster Lake (with lake rights), this property makes for an absolutely majestic & peaceful setting that you just don't find that often. The kitchen is an entertainers dream come true, featuring a large kitchen island w/cooktop & seating, 2 spacious walk in pantries, granite countertops, custom-made wood cabinetry, cathedral ceiling, and recessed lighting. Massive great room w/a custom built walnut entertainment center perfectly situated in the home (included). Entertain outdoors on the wrap-around paver patio. The expansive master suite will make you feel like royalty with private French door leading to paver patio, vaulted ceiling, walk-in closet (and bonus closet), double sinks, bubble tub, and separate shower. The interior and exterior freshly stained/painted in 2020! New central air unit (2020) including coil in the high efficiency furnace. The home is wired for a generator if you wanted to install one. **New well pump (2013). "NEST" thermostat included. Humidifier sold as-is. Home was originally built with some piping intended for central vacuum, but there is no central vacuum per se, and therefore sold "as-is."
Property Specifics
| Single Family | |
| — | |
| Prairie,Ranch | |
| 1946 | |
| Full | |
| — | |
| No | |
| 0.57 |
| Lake | |
| — | |
| — / Not Applicable | |
| None | |
| Private Well | |
| Septic-Private | |
| 11115191 | |
| 05233020010000 |
Nearby Schools
| NAME: | DISTRICT: | DISTANCE: | |
|---|---|---|---|
|
High School
Grant Community High School |
124 | Not in DB | |
Property History
| DATE: | EVENT: | PRICE: | SOURCE: |
|---|---|---|---|
| 11 Aug, 2021 | Sold | $299,900 | MRED MLS |
| 19 Jun, 2021 | Under contract | $299,900 | MRED MLS |
| 6 Jun, 2021 | Listed for sale | $299,900 | MRED MLS |


























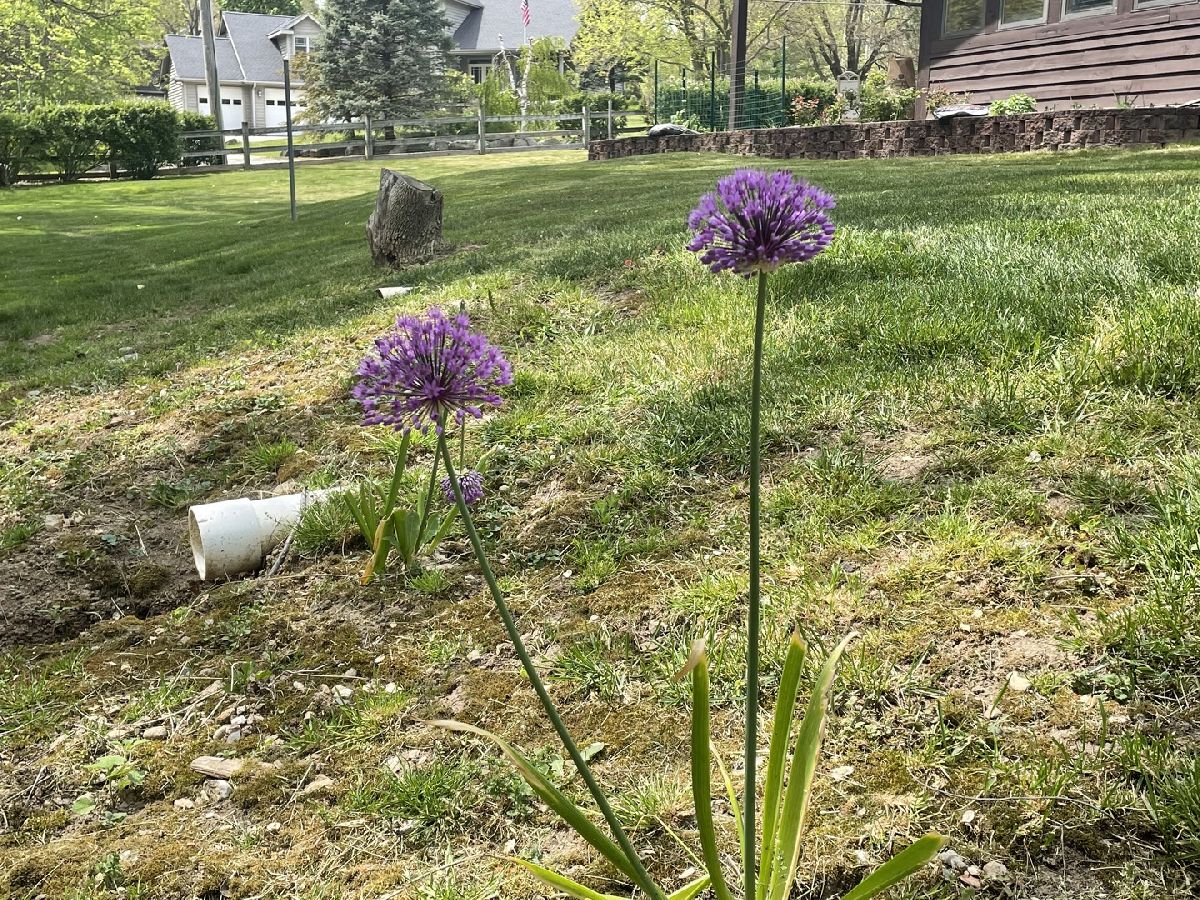



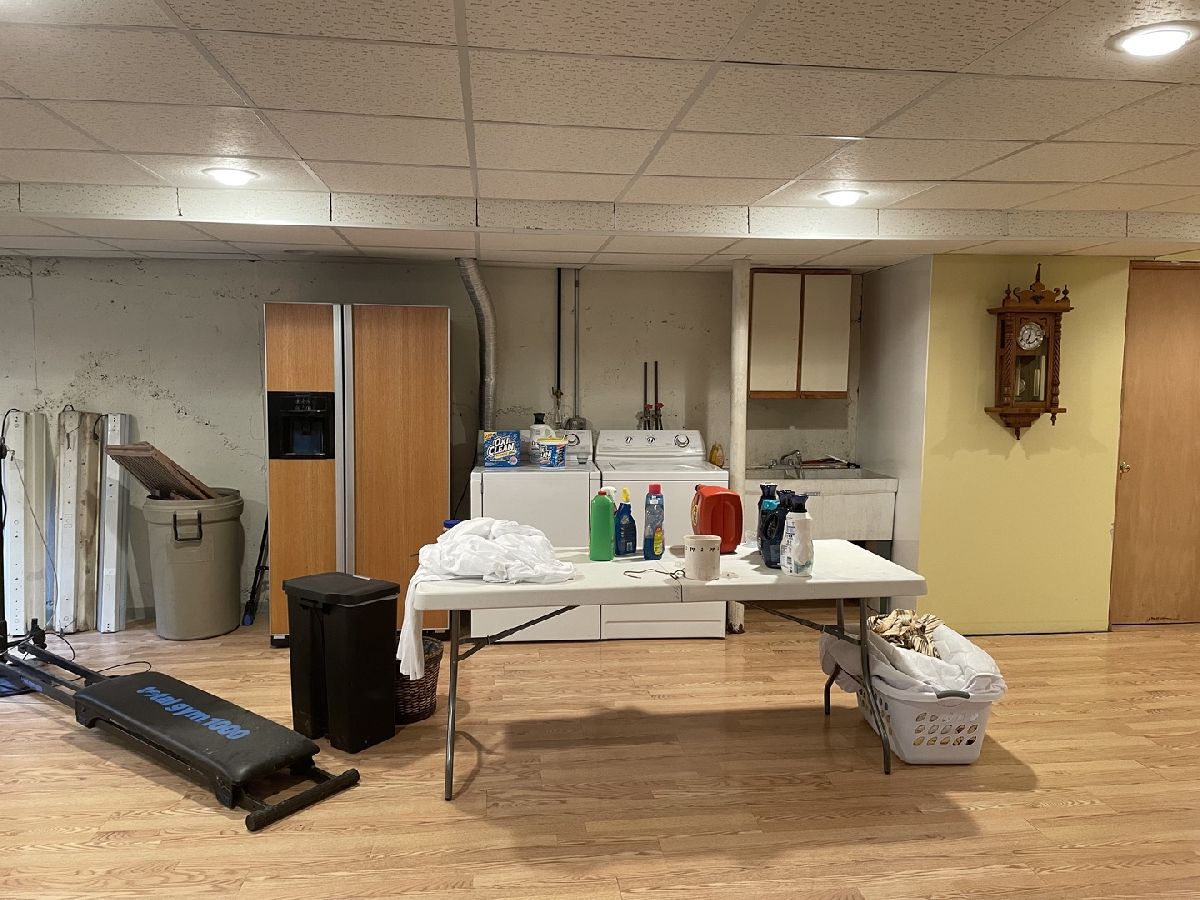











Room Specifics
Total Bedrooms: 3
Bedrooms Above Ground: 3
Bedrooms Below Ground: 0
Dimensions: —
Floor Type: Carpet
Dimensions: —
Floor Type: Carpet
Full Bathrooms: 3
Bathroom Amenities: —
Bathroom in Basement: 0
Rooms: Recreation Room,Workshop
Basement Description: Partially Finished
Other Specifics
| 3 | |
| Concrete Perimeter,Other | |
| Asphalt | |
| Patio | |
| Corner Lot,Fenced Yard | |
| 125X200 | |
| Unfinished | |
| Full | |
| Vaulted/Cathedral Ceilings, Skylight(s), Hardwood Floors, First Floor Bedroom, First Floor Laundry, First Floor Full Bath, Built-in Features, Walk-In Closet(s), Ceiling - 10 Foot, Coffered Ceiling(s), Beamed Ceilings | |
| Range, Microwave, Dishwasher, Refrigerator, Washer, Dryer, Built-In Oven, Water Softener Owned | |
| Not in DB | |
| — | |
| — | |
| — | |
| — |
Tax History
| Year | Property Taxes |
|---|---|
| 2021 | $7,997 |
Contact Agent
Nearby Similar Homes
Nearby Sold Comparables
Contact Agent
Listing Provided By
Baird & Warner

