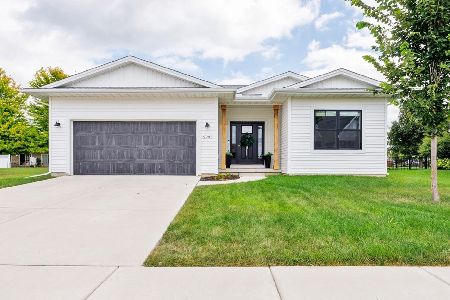2698 Sedona Drive, Normal, Illinois 61761
$320,000
|
Sold
|
|
| Status: | Closed |
| Sqft: | 4,184 |
| Cost/Sqft: | $81 |
| Beds: | 4 |
| Baths: | 4 |
| Year Built: | 2007 |
| Property Taxes: | $8,187 |
| Days On Market: | 2369 |
| Lot Size: | 0,46 |
Description
Beautiful ranch overlooking the lake! Enjoy the privacy of a 6x15 covered deck off of the master. Lovely sunroom where you can sit and enjoy views of the lake, or cozy up by the fireplace. Living room shares the inviting see thru fireplace. Maple kitchen cabinets with corian countertops, kitchen designed so you can enjoy the lake view. Fourth main floor bedroom makes a perfect den or office! Laundry room with an abundance of cabinets, half bath and two closets. Fantastic floor plan in this 2092 sq ft home, with large rooms and an abundance of storage, and an additional 1813 finished square feet in basement. Oversize three car garage. Attention was taken in every detail in this one owner home. Geothermal heating and cooling keep the utilities low. Walk right out to the water and fish for blue gill, bass, catfish, carp and crappie. Come see this home, and be prepared to want to make it yours!
Property Specifics
| Single Family | |
| — | |
| Ranch | |
| 2007 | |
| Full | |
| — | |
| Yes | |
| 0.46 |
| Mc Lean | |
| North Bridge | |
| 100 / Annual | |
| Other | |
| Public | |
| Public Sewer | |
| 10425081 | |
| 1411277003 |
Nearby Schools
| NAME: | DISTRICT: | DISTANCE: | |
|---|---|---|---|
|
Grade School
Hudson Elementary |
5 | — | |
|
Middle School
Kingsley Jr High |
5 | Not in DB | |
|
High School
Normal Community West High Schoo |
5 | Not in DB | |
Property History
| DATE: | EVENT: | PRICE: | SOURCE: |
|---|---|---|---|
| 25 Nov, 2019 | Sold | $320,000 | MRED MLS |
| 12 Oct, 2019 | Under contract | $337,500 | MRED MLS |
| — | Last price change | $345,900 | MRED MLS |
| 20 Jun, 2019 | Listed for sale | $354,900 | MRED MLS |
Room Specifics
Total Bedrooms: 6
Bedrooms Above Ground: 4
Bedrooms Below Ground: 2
Dimensions: —
Floor Type: Carpet
Dimensions: —
Floor Type: Carpet
Dimensions: —
Floor Type: Carpet
Dimensions: —
Floor Type: —
Dimensions: —
Floor Type: —
Full Bathrooms: 4
Bathroom Amenities: Whirlpool,Separate Shower,Double Sink
Bathroom in Basement: 1
Rooms: Bedroom 5,Bedroom 6,Game Room,Heated Sun Room,Other Room
Basement Description: Finished
Other Specifics
| 3 | |
| Concrete Perimeter | |
| Concrete | |
| Deck, Porch | |
| Corner Lot,Lake Front,Mature Trees | |
| 141X142 | |
| Full,Pull Down Stair | |
| Full | |
| First Floor Laundry, Built-in Features | |
| Range, Microwave, Dishwasher, Refrigerator, Washer, Dryer, Disposal, Stainless Steel Appliance(s) | |
| Not in DB | |
| Sidewalks, Street Lights, Street Paved | |
| — | |
| — | |
| Double Sided, Gas Log |
Tax History
| Year | Property Taxes |
|---|---|
| 2019 | $8,187 |
Contact Agent
Nearby Similar Homes
Nearby Sold Comparables
Contact Agent
Listing Provided By
Coldwell Banker Real Estate Group





