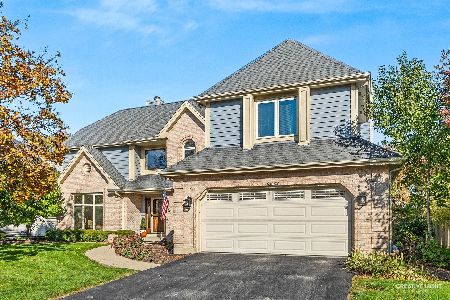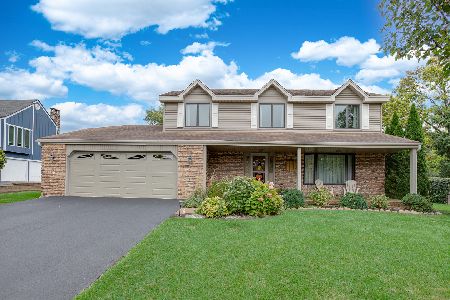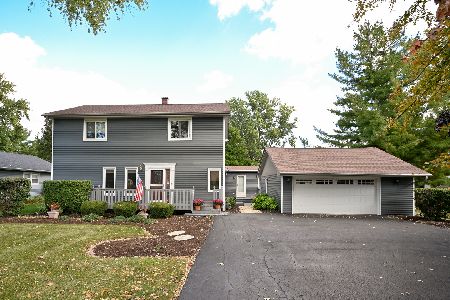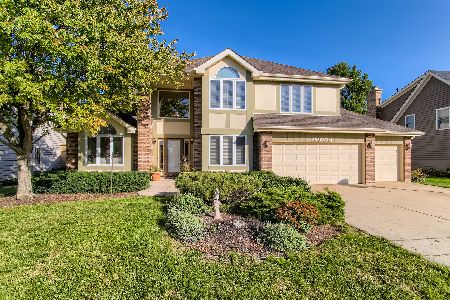26w010 Macarthur Avenue, Carol Stream, Illinois 60188
$730,000
|
Sold
|
|
| Status: | Closed |
| Sqft: | 3,218 |
| Cost/Sqft: | $233 |
| Beds: | 3 |
| Baths: | 4 |
| Year Built: | 1991 |
| Property Taxes: | $12,654 |
| Days On Market: | 254 |
| Lot Size: | 0,26 |
Description
Stunning modern updated home in James Place! Gorgeous hardwood floors greet you as you enter the two-story foyer, adjoined by the versatile, light-filled living room and dining room. The first floor showcases lovely hardwood floors, freshly painted walls with neutral on-trend colors, a recently renovated kitchen with stylish white shaker cabinets, stainless steel appliances, a gas cooktop, a vent hood, and beautiful quartz countertops and a glass tile backsplash. The spacious kitchen also has room for a large gathering table and patio doors leading to a new paver patio with a firepit. The kitchen flows seamlessly into an expansive two-story great room with a gas-burning fireplace. The large sliding doors lead to a beautiful sunroom perfect for gatherings, enjoying the heated pool and the large fully fenced interior yard that backs up to open space. Also on the first floor is a flexible office or additional bedroom space, a rare full bathroom with walk in shower and off of the large three car garage a conveniently located laundry/mudroom. Upstairs, you will find newly installed hardwood floors and 3 generously sized bedrooms, including an expansive primary suite. The recently remodeled en suite features a large soaking tub, double vanites, and a private water closet with a spacious walk-in shower. The fully finished basement has tons of storage, an additional bedroom, 1.2 bath, and endless possibilities for family fun - additional space for game nights, movie nights, or a home workout center. This home combines elegance, functionality, and modern updates in a fantastic location close to the prairie path, Wheaton sports center, highly rated District 200 schools, and thriving downtown Wheaton. Some recent updates: Roof, downspout, gutters 2020, HVAC 2023, Fence 2022, exterior painted 2024, Kitchen 2023, Upstairs bath and floors 2022, First floor flooring 2023.
Property Specifics
| Single Family | |
| — | |
| — | |
| 1991 | |
| — | |
| — | |
| No | |
| 0.26 |
| — | |
| James Place | |
| 150 / Annual | |
| — | |
| — | |
| — | |
| 12334785 | |
| 0506409005 |
Nearby Schools
| NAME: | DISTRICT: | DISTANCE: | |
|---|---|---|---|
|
Grade School
Pleasant Hill Elementary School |
200 | — | |
|
Middle School
Monroe Middle School |
200 | Not in DB | |
|
High School
Wheaton North High School |
200 | Not in DB | |
Property History
| DATE: | EVENT: | PRICE: | SOURCE: |
|---|---|---|---|
| 7 Mar, 2022 | Sold | $570,000 | MRED MLS |
| 7 Feb, 2022 | Under contract | $560,000 | MRED MLS |
| 4 Feb, 2022 | Listed for sale | $560,000 | MRED MLS |
| 29 May, 2025 | Sold | $730,000 | MRED MLS |
| 14 Apr, 2025 | Under contract | $749,900 | MRED MLS |
| 10 Apr, 2025 | Listed for sale | $749,900 | MRED MLS |
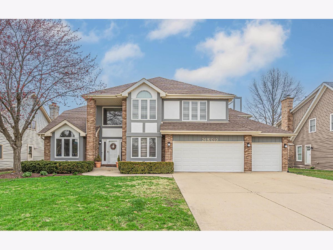
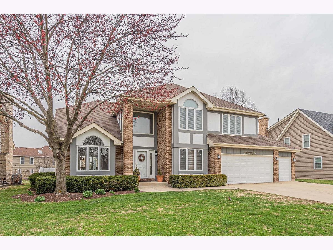
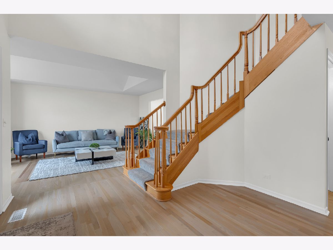
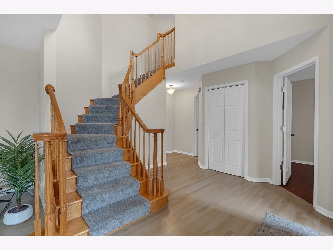
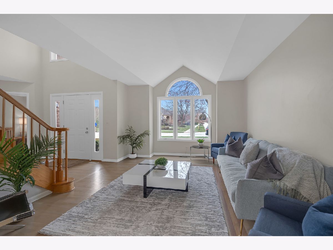
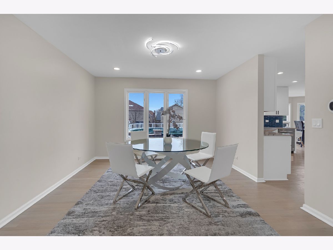
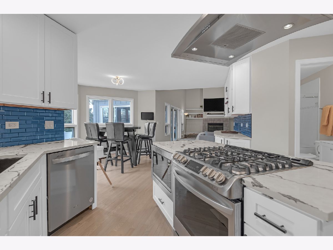
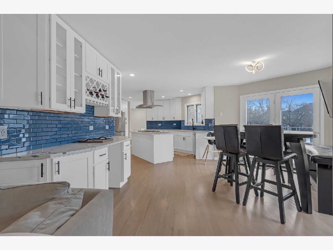
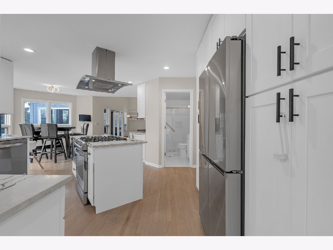
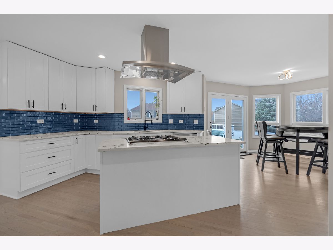
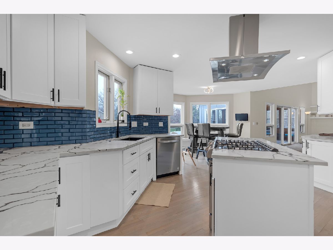
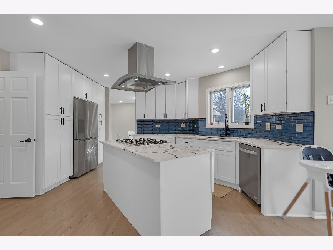
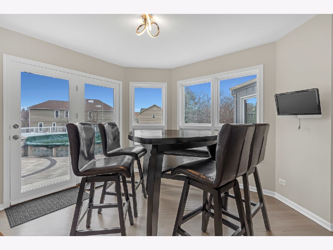
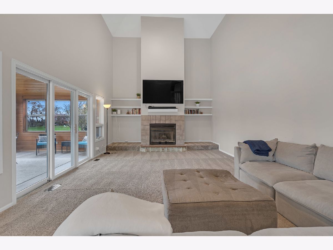
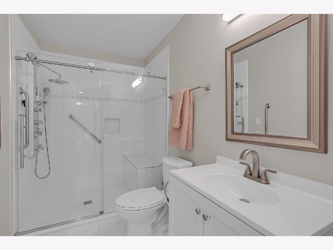
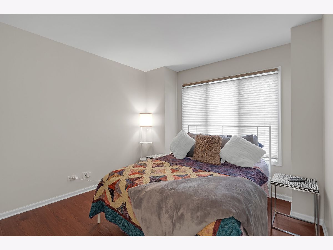
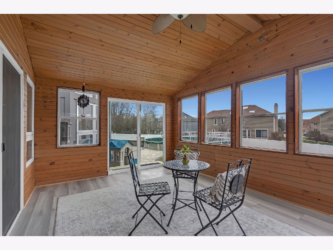
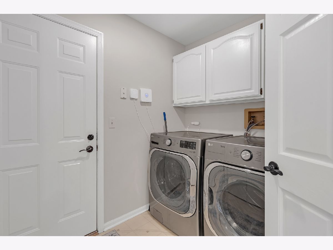
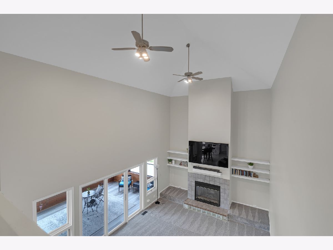
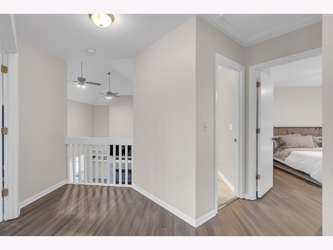
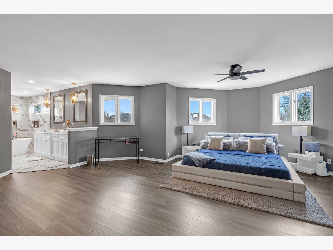
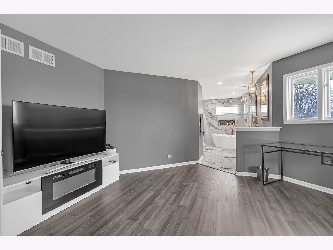
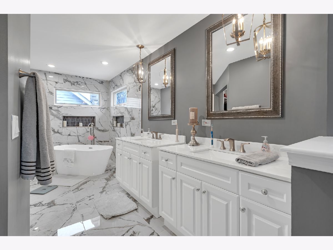
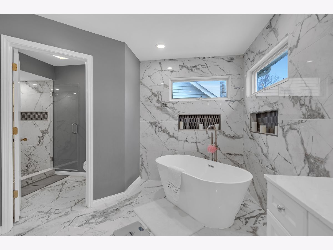
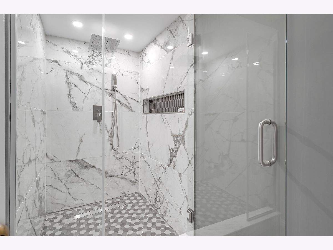
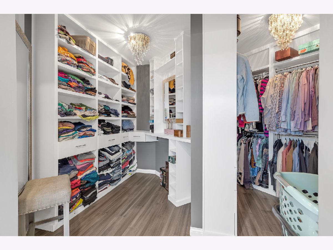
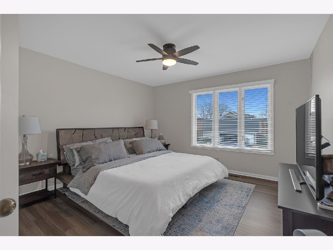
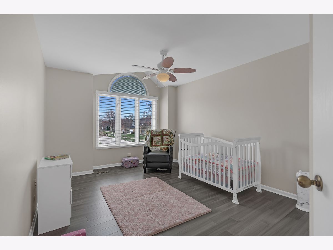
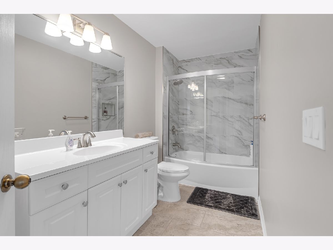
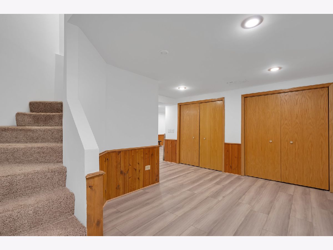
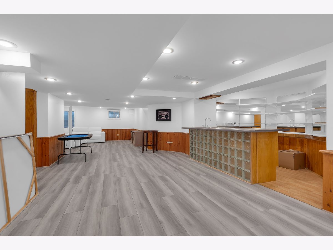
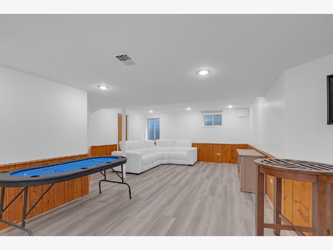
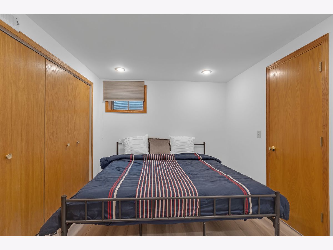
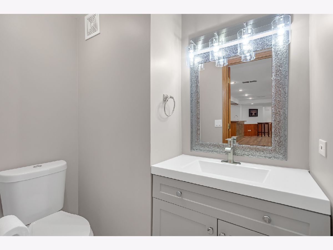
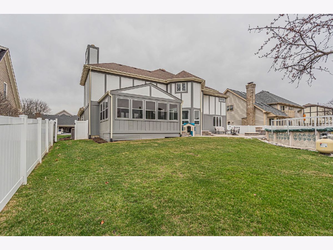
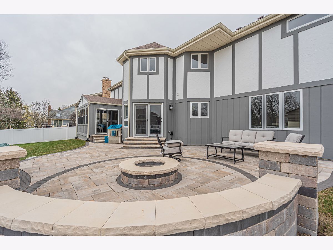
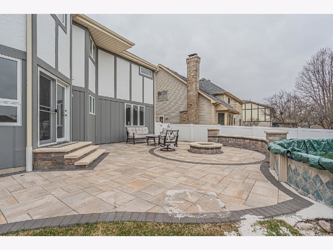
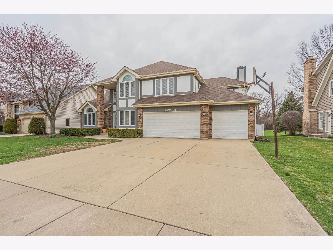
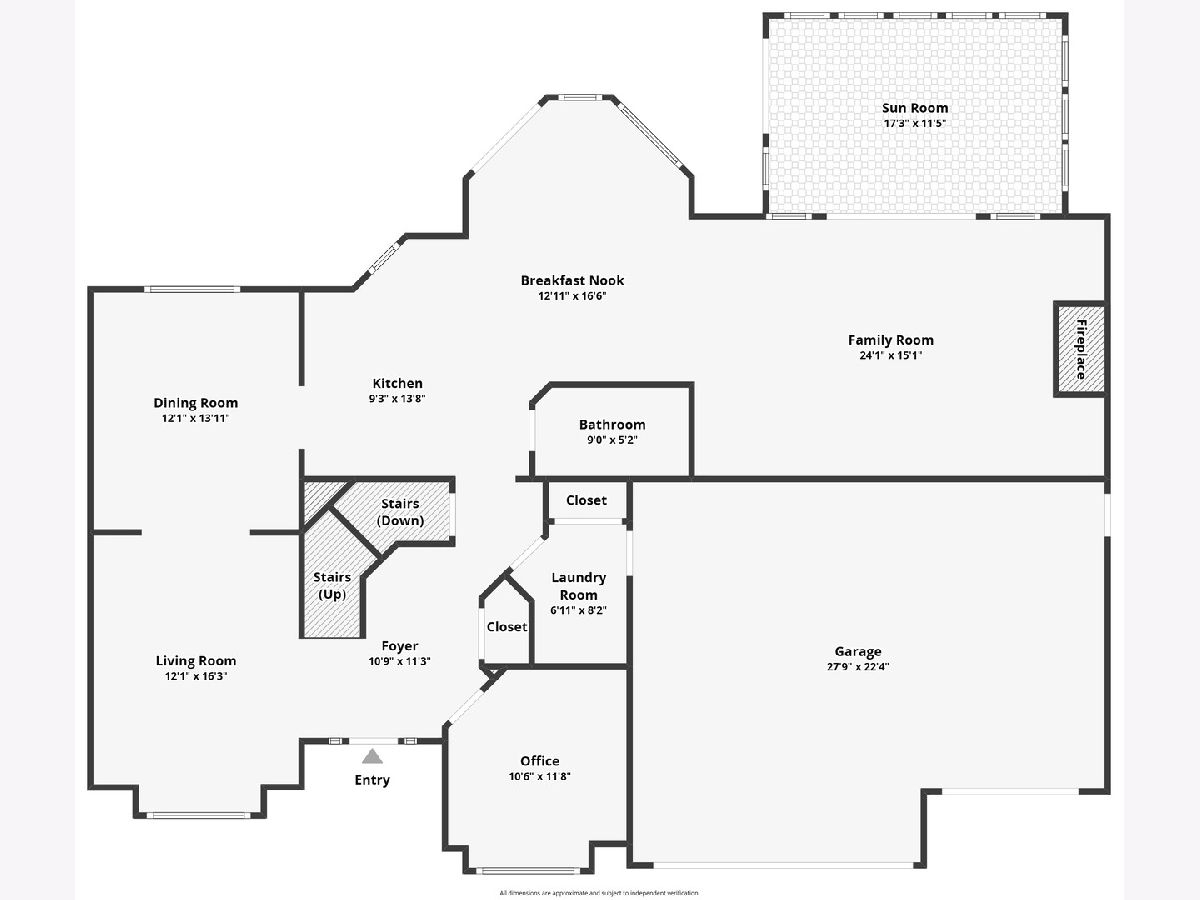
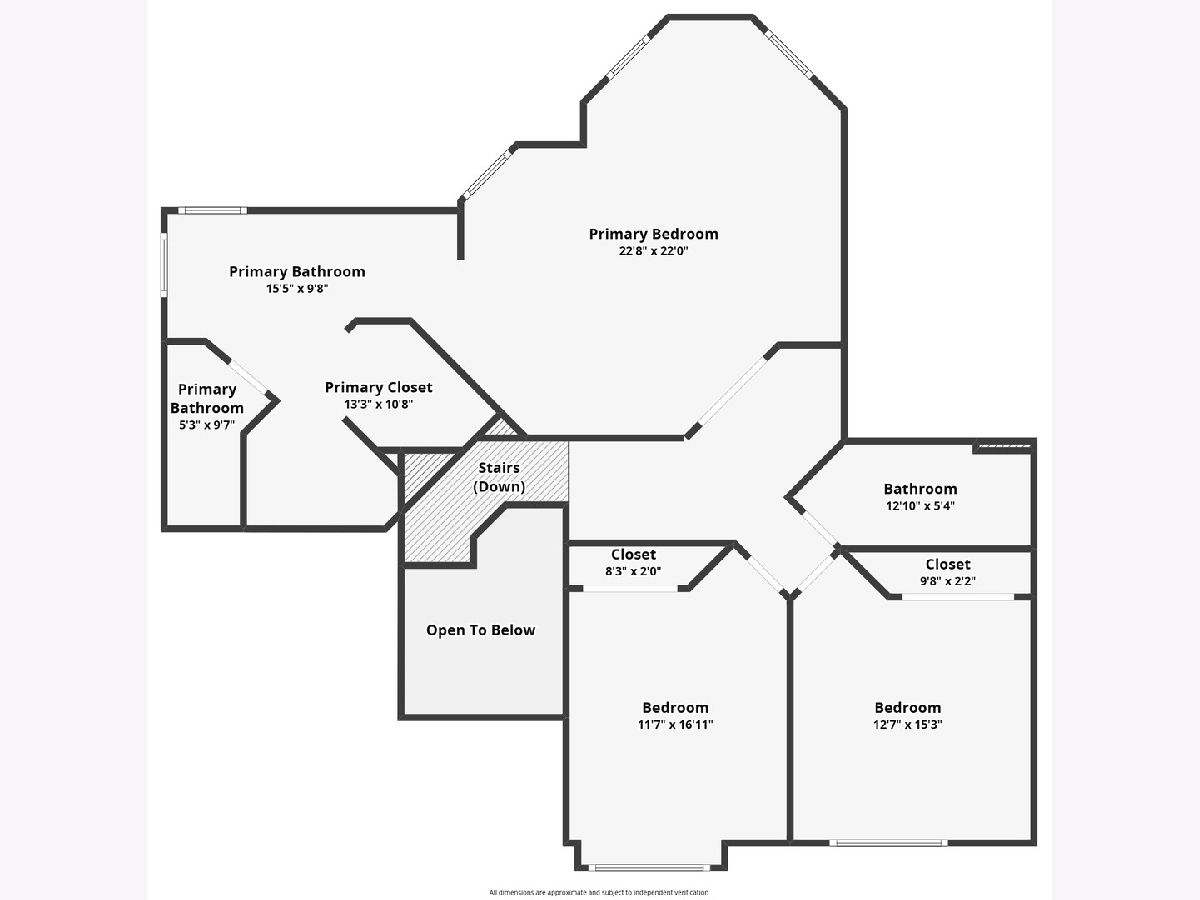
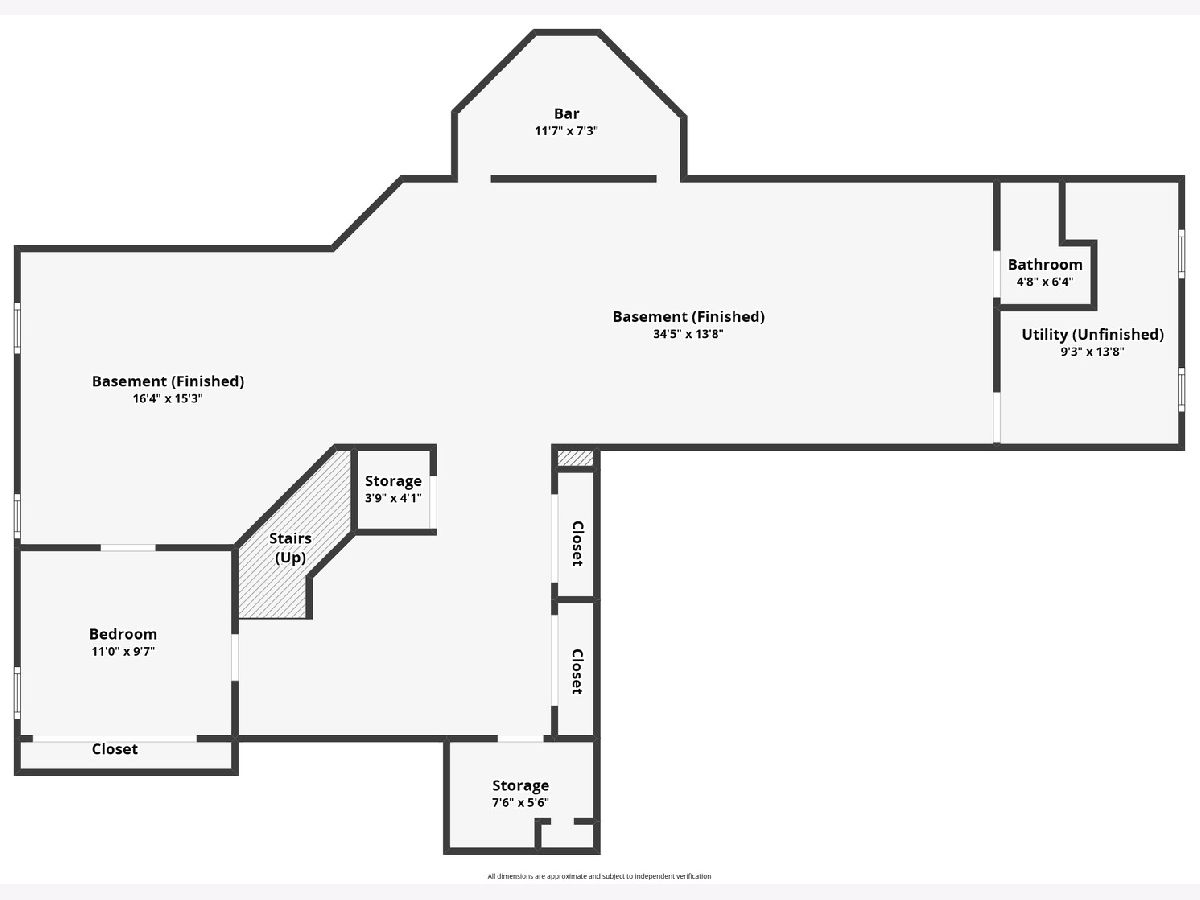
Room Specifics
Total Bedrooms: 4
Bedrooms Above Ground: 3
Bedrooms Below Ground: 1
Dimensions: —
Floor Type: —
Dimensions: —
Floor Type: —
Dimensions: —
Floor Type: —
Full Bathrooms: 4
Bathroom Amenities: Whirlpool,Separate Shower,Double Sink
Bathroom in Basement: 1
Rooms: —
Basement Description: —
Other Specifics
| 3 | |
| — | |
| — | |
| — | |
| — | |
| 76X150 | |
| — | |
| — | |
| — | |
| — | |
| Not in DB | |
| — | |
| — | |
| — | |
| — |
Tax History
| Year | Property Taxes |
|---|---|
| 2022 | $10,860 |
| 2025 | $12,654 |
Contact Agent
Nearby Similar Homes
Nearby Sold Comparables
Contact Agent
Listing Provided By
Hometown Real Estate

