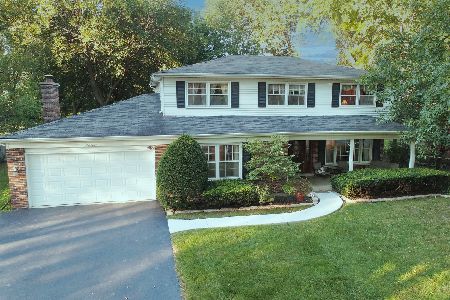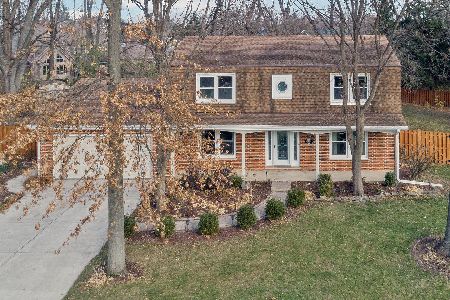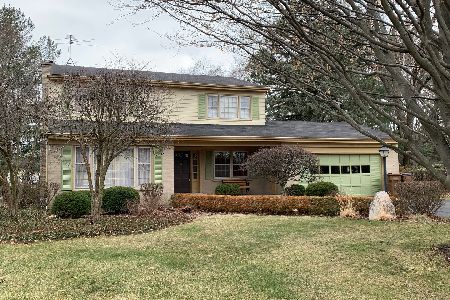26W043 Embden Lane, Wheaton, Illinois 60189
$975,000
|
Sold
|
|
| Status: | Closed |
| Sqft: | 4,034 |
| Cost/Sqft: | $235 |
| Beds: | 4 |
| Baths: | 5 |
| Year Built: | 2004 |
| Property Taxes: | $19,391 |
| Days On Market: | 2677 |
| Lot Size: | 0,53 |
Description
Inspired by a longing for an enduring family home that would foster cherished friendships and provide a respite from life's hectic pace is this spacious and elegant custom-built home. The open floor plan is designed for entertaining, yet includes a private office for when you need to get down to business. Chef's kitchen with bright eating area and family room overlook the brick-paver patio and large private yard. Escape to the grand master suite and recharge your spirit in the luxury of the spa bath with separate walk-in shower and heated floors. The lower level provides over 2600 sqft of pure entertainment that includes an 1100 sqft basketball/sport court that will ensure this home will be the destination for many social gatherings! Imagine hosting basketball or volleyball practices, 3-on-3 tournaments, or school casting parties all from the watchful eye of the "owner's suite" observation balcony. District 200 schools and close to everything that makes Wheaton so great! Welcome home..
Property Specifics
| Single Family | |
| — | |
| Traditional | |
| 2004 | |
| Full | |
| CUSTON | |
| No | |
| 0.53 |
| Du Page | |
| Arrowhead | |
| 0 / Not Applicable | |
| None | |
| Lake Michigan | |
| Public Sewer | |
| 10062735 | |
| 0530406006 |
Nearby Schools
| NAME: | DISTRICT: | DISTANCE: | |
|---|---|---|---|
|
Grade School
Wiesbrook Elementary School |
200 | — | |
|
Middle School
Hubble Middle School |
200 | Not in DB | |
|
High School
Wheaton Warrenville South H S |
200 | Not in DB | |
Property History
| DATE: | EVENT: | PRICE: | SOURCE: |
|---|---|---|---|
| 10 Oct, 2018 | Sold | $975,000 | MRED MLS |
| 28 Aug, 2018 | Under contract | $949,000 | MRED MLS |
| 24 Aug, 2018 | Listed for sale | $949,000 | MRED MLS |
Room Specifics
Total Bedrooms: 4
Bedrooms Above Ground: 4
Bedrooms Below Ground: 0
Dimensions: —
Floor Type: Carpet
Dimensions: —
Floor Type: Carpet
Dimensions: —
Floor Type: Carpet
Full Bathrooms: 5
Bathroom Amenities: Whirlpool,Separate Shower,Double Sink,Double Shower
Bathroom in Basement: 1
Rooms: Eating Area,Office,Great Room,Game Room,Exercise Room,Foyer,Utility Room-Lower Level,Mud Room,Other Room
Basement Description: Finished,Exterior Access
Other Specifics
| 3.5 | |
| Concrete Perimeter | |
| Asphalt | |
| Brick Paver Patio, Storms/Screens | |
| Landscaped | |
| 100 X 229 X 100 X 230 | |
| Unfinished | |
| Full | |
| Vaulted/Cathedral Ceilings, Bar-Wet, Hardwood Floors, Heated Floors, Second Floor Laundry | |
| Double Oven, Microwave, Dishwasher, High End Refrigerator, Washer, Dryer, Disposal, Stainless Steel Appliance(s), Cooktop, Built-In Oven | |
| Not in DB | |
| Street Lights, Street Paved | |
| — | |
| — | |
| Wood Burning, Gas Log, Gas Starter |
Tax History
| Year | Property Taxes |
|---|---|
| 2018 | $19,391 |
Contact Agent
Nearby Sold Comparables
Contact Agent
Listing Provided By
Coldwell Banker Residential






