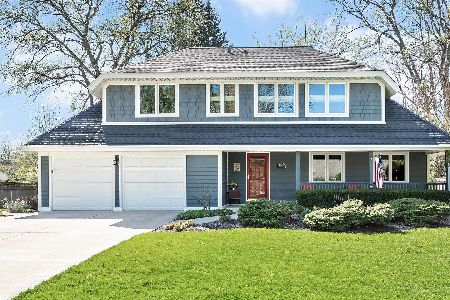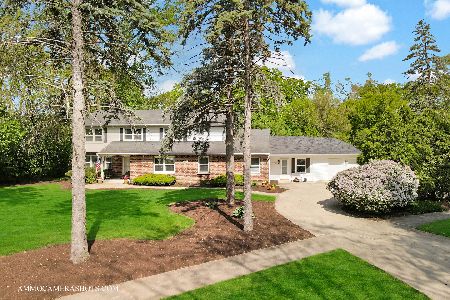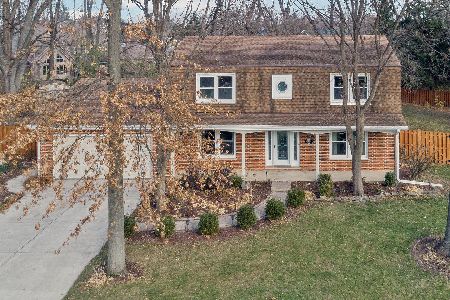26W055 Cree Lane, Wheaton, Illinois 60189
$490,000
|
Sold
|
|
| Status: | Closed |
| Sqft: | 3,020 |
| Cost/Sqft: | $171 |
| Beds: | 4 |
| Baths: | 2 |
| Year Built: | 1970 |
| Property Taxes: | $7,279 |
| Days On Market: | 1493 |
| Lot Size: | 0,33 |
Description
Talk about the perfect house? Picturesque ranch with a bonus room and 4th bedroom on the second level! Quiet cul-de-sac location on a dead-end street in Arrowhead. Beautifully updated kitchen with granite tops, white cabinetry, center island, soft close drawers, built in pantry, cooktop and black stainless appliances - breakfast area or small family room complete with a wood burning fireplace! First floor laundry, garage and exterior access here - how convenient! Updated master bath with double sinks, separate whirlpool and shower and travertine tile. Hardwood flooring throughout kitchen, dining room, living room and 3 bedrooms. Dining room with crown molding and chair rail. Spacious family room/ bonus room on the second level and a 4th bedroom - perfect for guests or multi-generational family living. Rough in for plumbing on second level, and walk-in attic space that can be finished for more living room! Great storage throughout, unfinished basement with crawl. Rough in for plumbing on second level. Garage features the super durable epoxy floor - no mess, no fuss. Built in cabinetry for additional storage.
Property Specifics
| Single Family | |
| — | |
| — | |
| 1970 | |
| — | |
| — | |
| No | |
| 0.33 |
| Du Page | |
| Arrowhead | |
| — / Not Applicable | |
| — | |
| — | |
| — | |
| 11280630 | |
| 0530406032 |
Nearby Schools
| NAME: | DISTRICT: | DISTANCE: | |
|---|---|---|---|
|
Grade School
Wiesbrook Elementary School |
200 | — | |
|
Middle School
Hubble Middle School |
200 | Not in DB | |
|
High School
Wheaton Warrenville South H S |
200 | Not in DB | |
Property History
| DATE: | EVENT: | PRICE: | SOURCE: |
|---|---|---|---|
| 18 Apr, 2022 | Sold | $490,000 | MRED MLS |
| 23 Jan, 2022 | Under contract | $515,900 | MRED MLS |
| 4 Jan, 2022 | Listed for sale | $515,900 | MRED MLS |
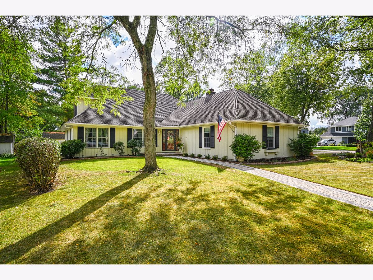
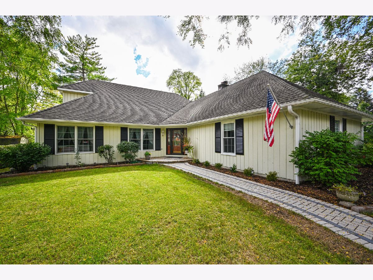
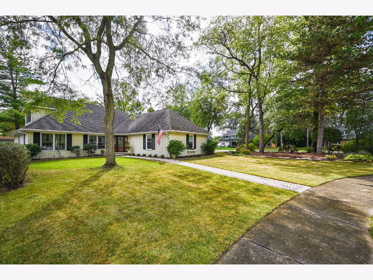
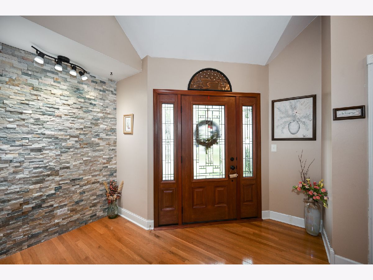
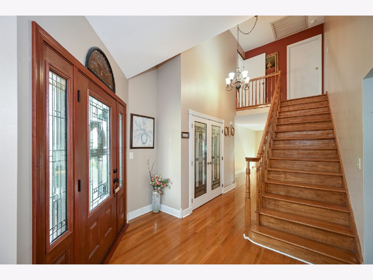
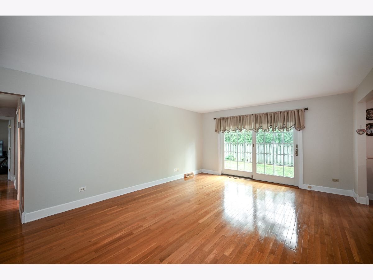
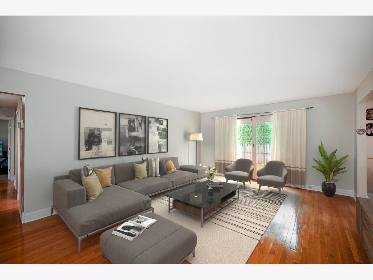
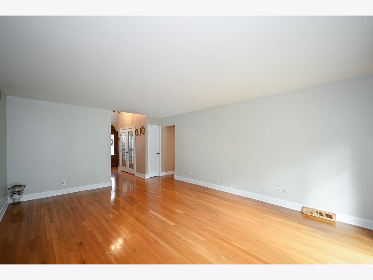
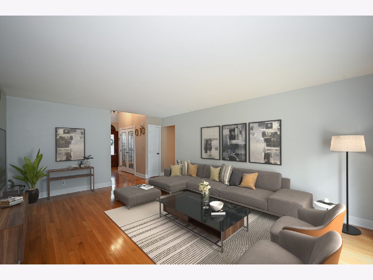
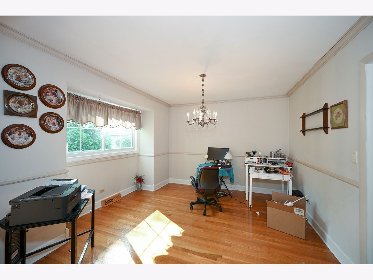
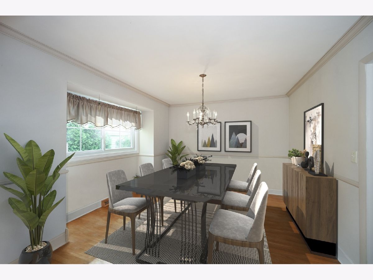
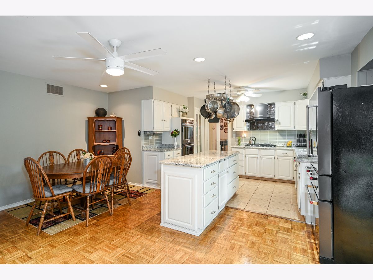
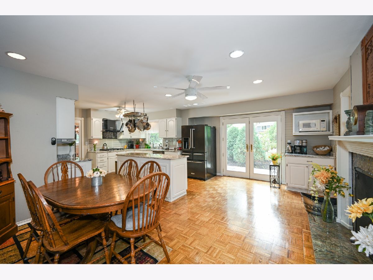
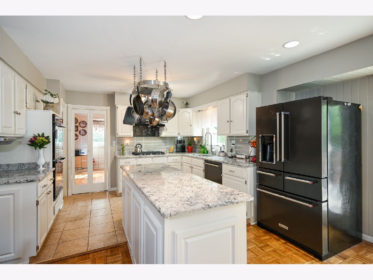
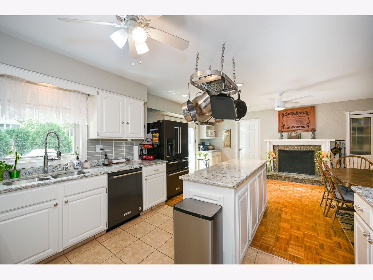
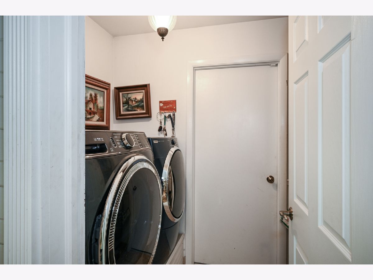
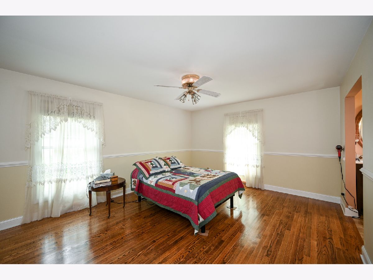
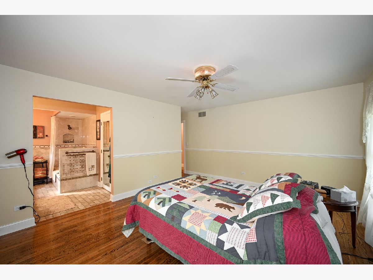
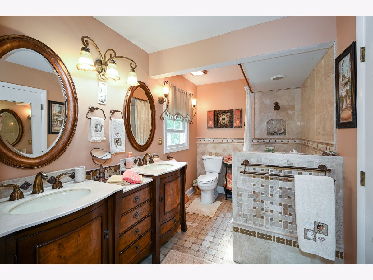
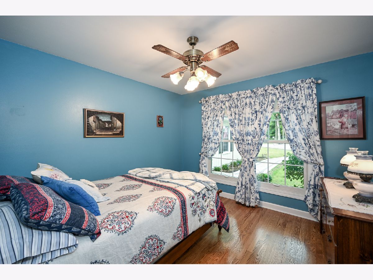
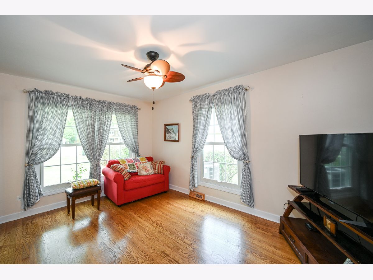
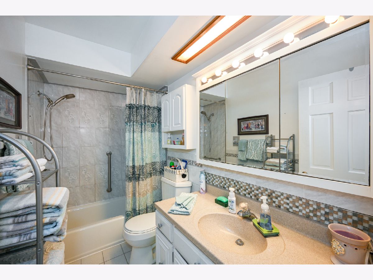
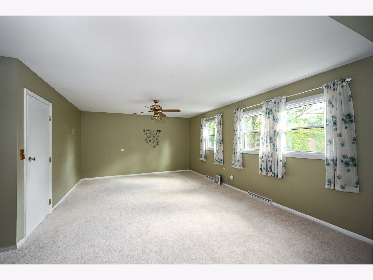
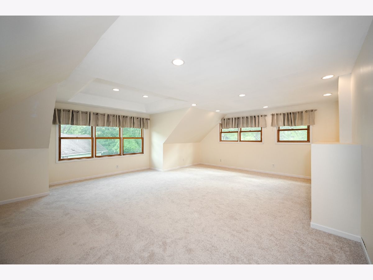
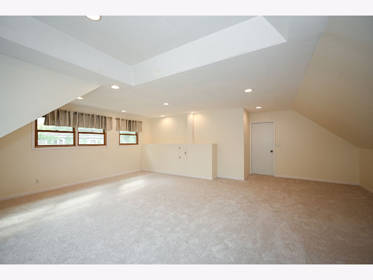
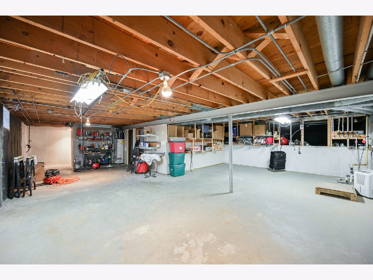
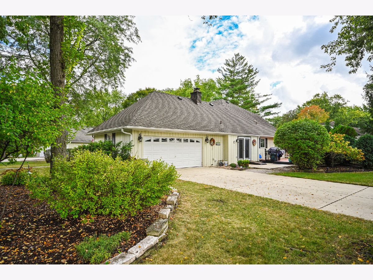
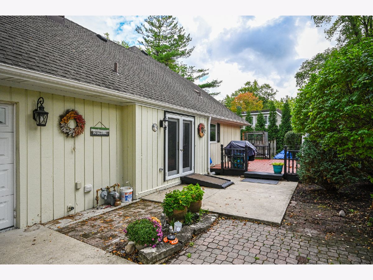
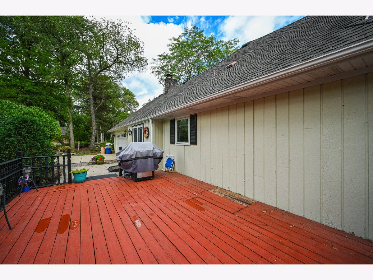
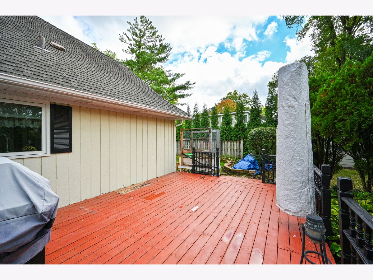
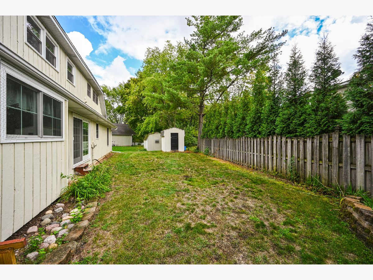
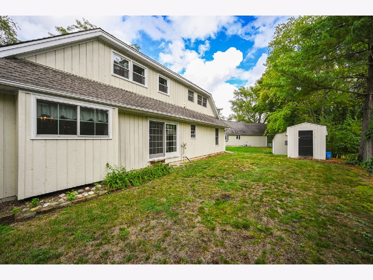
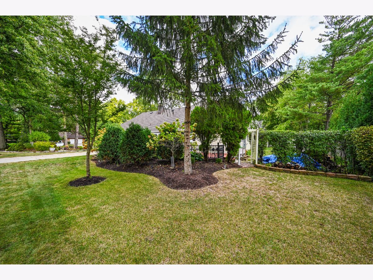
Room Specifics
Total Bedrooms: 4
Bedrooms Above Ground: 4
Bedrooms Below Ground: 0
Dimensions: —
Floor Type: —
Dimensions: —
Floor Type: —
Dimensions: —
Floor Type: —
Full Bathrooms: 2
Bathroom Amenities: Whirlpool,Separate Shower,Double Sink
Bathroom in Basement: 0
Rooms: —
Basement Description: Unfinished,Crawl
Other Specifics
| 2 | |
| — | |
| Concrete | |
| — | |
| — | |
| 124 X 120 X 125 X 120 | |
| Unfinished | |
| — | |
| — | |
| — | |
| Not in DB | |
| — | |
| — | |
| — | |
| — |
Tax History
| Year | Property Taxes |
|---|---|
| 2022 | $7,279 |
Contact Agent
Nearby Sold Comparables
Contact Agent
Listing Provided By
RE/MAX Suburban



