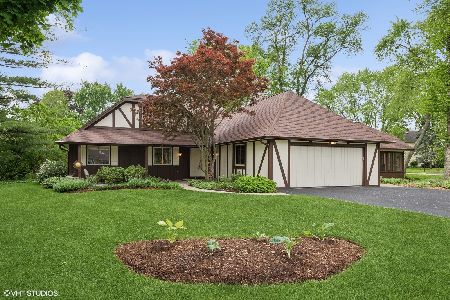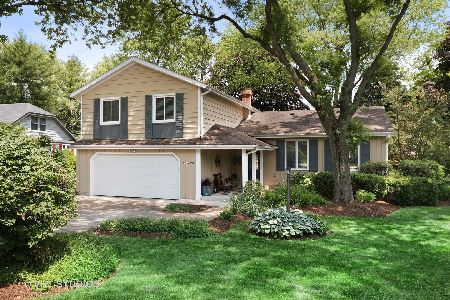26W055 Sioux Court, Wheaton, Illinois 60189
$480,000
|
Sold
|
|
| Status: | Closed |
| Sqft: | 2,298 |
| Cost/Sqft: | $228 |
| Beds: | 4 |
| Baths: | 3 |
| Year Built: | 1973 |
| Property Taxes: | $8,198 |
| Days On Market: | 1729 |
| Lot Size: | 0,35 |
Description
Phenomenal space awaits inside! Unique one and a half story with 4 Bedrooms and 3 full baths - including two master suites. Kitchen and baths have all been updated. 3 bedrooms and two baths on first floor plus additional large ensuite bedroom on second floor with 3rd bath. Vaulted/volume ceilings in all the living areas- kitchen, family room, dining room and living room. Roomy hallways and wide open floorplan. Kitchen with center island and granite counters. 1st floor laundry/mudroom. Basement with newly carpeted rec room. Huge screened three season porch and brand new deck (fall of 2020) to while away the summer days and nights. Close to Recreation including Forest preserves, public golf courses, hiking and biking trails but still easy access to expressways, town, train and schools.
Property Specifics
| Single Family | |
| — | |
| Tudor | |
| 1973 | |
| Full | |
| — | |
| No | |
| 0.35 |
| Du Page | |
| Arrowhead | |
| — / Not Applicable | |
| None | |
| Lake Michigan | |
| Public Sewer | |
| 11088669 | |
| 0530406041 |
Nearby Schools
| NAME: | DISTRICT: | DISTANCE: | |
|---|---|---|---|
|
Grade School
Wiesbrook Elementary School |
200 | — | |
|
Middle School
Hubble Middle School |
200 | Not in DB | |
|
High School
Wheaton Warrenville South H S |
200 | Not in DB | |
Property History
| DATE: | EVENT: | PRICE: | SOURCE: |
|---|---|---|---|
| 29 Oct, 2021 | Sold | $480,000 | MRED MLS |
| 17 Jun, 2021 | Under contract | $524,900 | MRED MLS |
| 13 May, 2021 | Listed for sale | $524,900 | MRED MLS |
| 1 Jul, 2024 | Sold | $655,000 | MRED MLS |
| 18 May, 2024 | Under contract | $586,000 | MRED MLS |
| 16 May, 2024 | Listed for sale | $586,000 | MRED MLS |
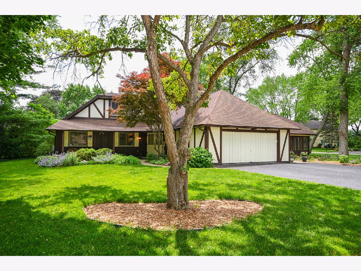
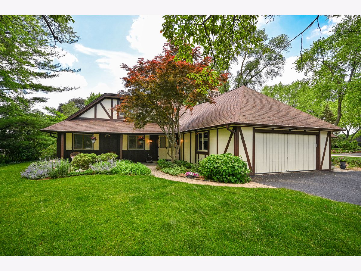
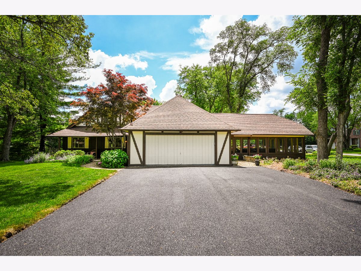
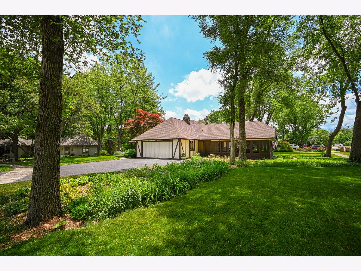
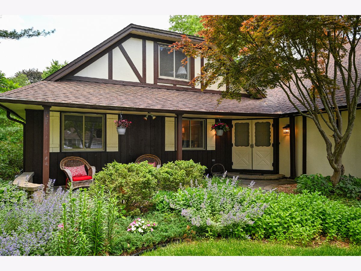
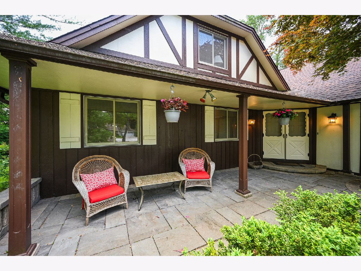
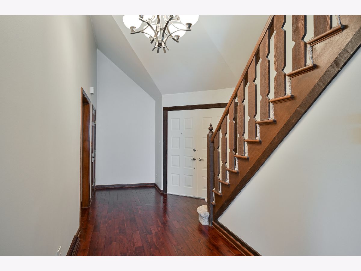
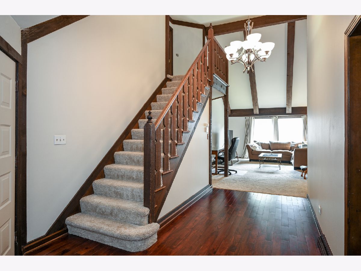
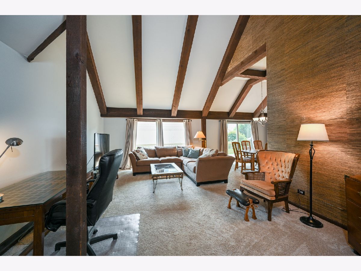
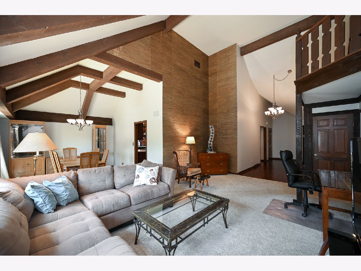
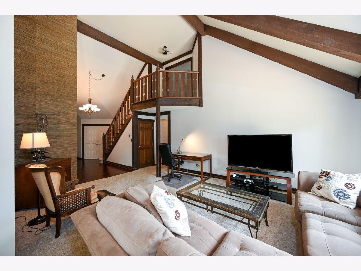
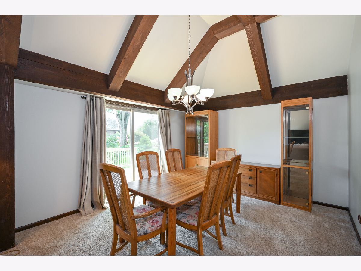
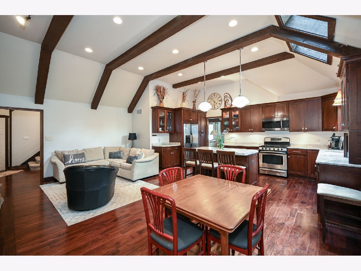
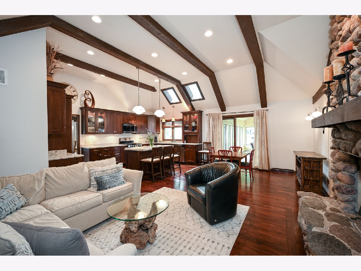
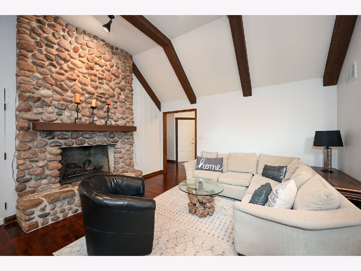
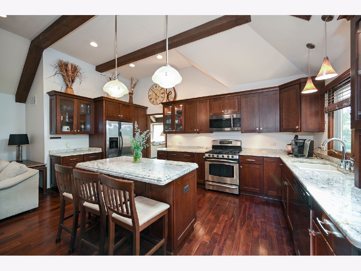
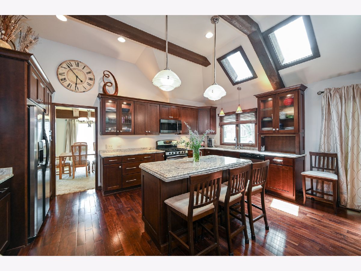
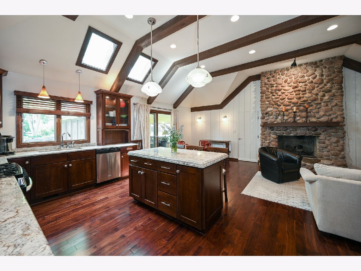
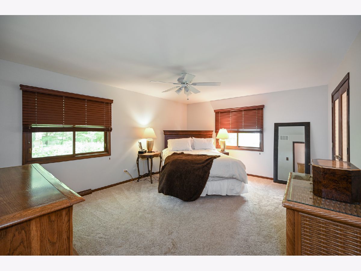
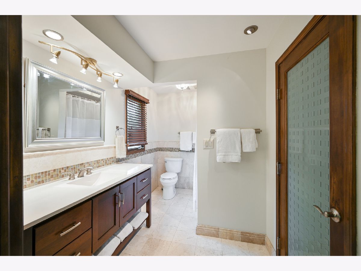
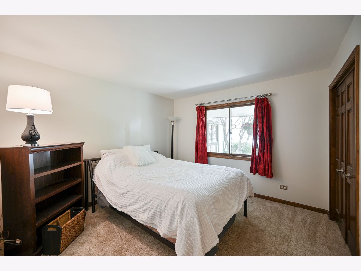
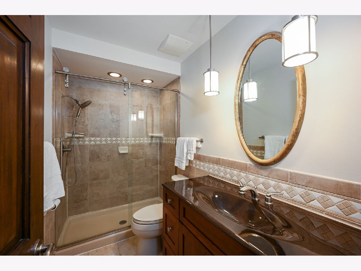
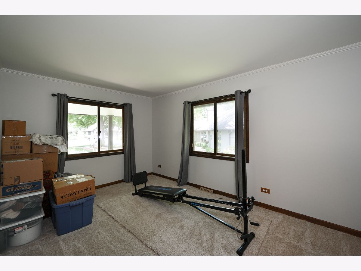
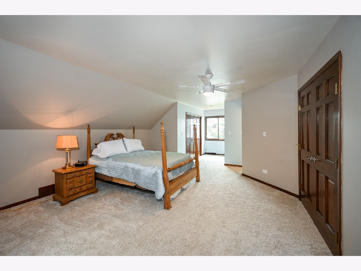
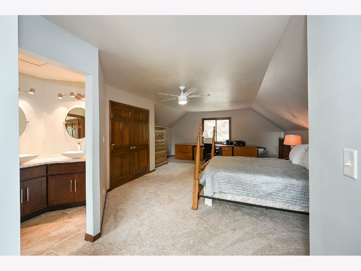
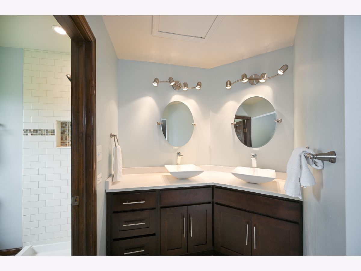
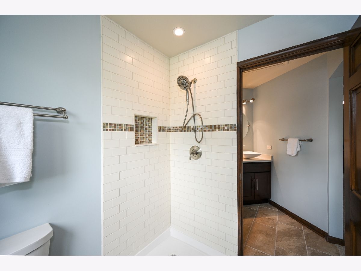
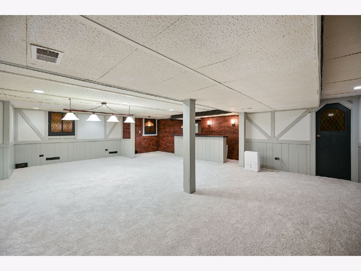
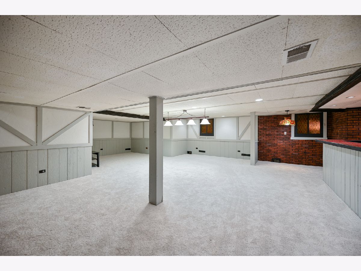
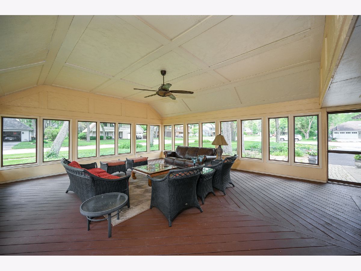
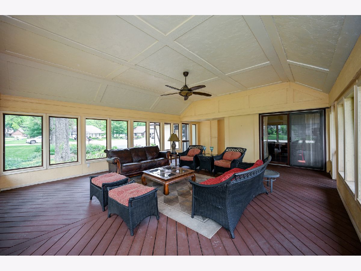
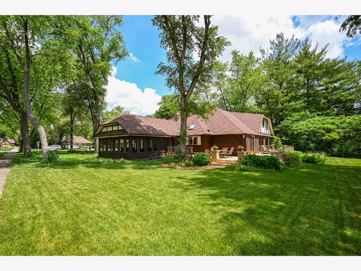
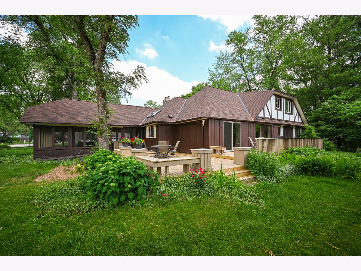
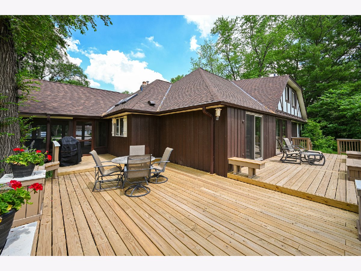
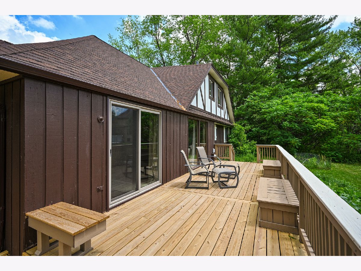
Room Specifics
Total Bedrooms: 4
Bedrooms Above Ground: 4
Bedrooms Below Ground: 0
Dimensions: —
Floor Type: Carpet
Dimensions: —
Floor Type: Carpet
Dimensions: —
Floor Type: Carpet
Full Bathrooms: 3
Bathroom Amenities: —
Bathroom in Basement: 0
Rooms: Recreation Room,Screened Porch,Foyer,Eating Area,Loft
Basement Description: Finished
Other Specifics
| 2 | |
| Concrete Perimeter | |
| Asphalt | |
| Deck, Screened Deck | |
| Corner Lot,Cul-De-Sac | |
| 105X147X120X123 | |
| — | |
| Full | |
| Vaulted/Cathedral Ceilings, Hardwood Floors, First Floor Bedroom, In-Law Arrangement, First Floor Laundry, First Floor Full Bath | |
| Range, Microwave, Dishwasher, Refrigerator, Washer, Dryer, Disposal | |
| Not in DB | |
| — | |
| — | |
| — | |
| Gas Starter |
Tax History
| Year | Property Taxes |
|---|---|
| 2021 | $8,198 |
| 2024 | $9,131 |
Contact Agent
Nearby Sold Comparables
Contact Agent
Listing Provided By
RE/MAX Suburban


