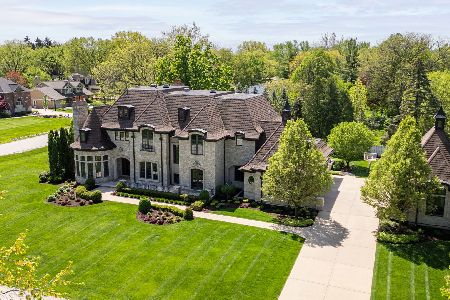26W056 Mohican Drive, Wheaton, Illinois 60189
$565,000
|
Sold
|
|
| Status: | Closed |
| Sqft: | 2,297 |
| Cost/Sqft: | $237 |
| Beds: | 3 |
| Baths: | 4 |
| Year Built: | 1985 |
| Property Taxes: | $9,026 |
| Days On Market: | 1606 |
| Lot Size: | 0,28 |
Description
If you're looking for a Beautifully-updated 4BR home in a friendly neighborhood in which to create many wonderful memories, and with highly-rated schools - then look no further! This Arrowhead 2-Story home with 4BR / 3.5BA PLUS full finished basement boasts a Gorgeous updated white kitchen with quartz countertops and stainless-steel appliances, as well as a large quartz-top island. The kitchen also offers a bay dinette area. The first floor features hardwood floors throughout, as well as Formal living & dining rooms. Large family room w/ wood-burning fireplace & built-ins. Big master suite w/WIC & luxury bath. Good-sized additional BRs. FIRST FLOOR LAUNDRY. Spacious backyard stamped-concrete patio with pergola creates additional space for entertaining or relaxation. Large carpeted rec-room in the basement too. Updates include: 2020 - stamped concrete patio w/ pergola; 2019 - water heater; 2018 - kitchen/laundry/mudroom reno as well as refinish of H/W floors; 2016 - windows; 2011 - Roof. School District 200: Wiesbrook/Hubble/Wheaton Warrenville South. Walk to school/parks/Prairie Path. Minutes to Metra train station as well as I-88 & I-355. Lots of shopping and restaurants nearby as well. This home can be yours before the holidays are here.
Property Specifics
| Single Family | |
| — | |
| Traditional | |
| 1985 | |
| Full | |
| 2-STORY | |
| No | |
| 0.28 |
| Du Page | |
| Arrowhead | |
| 0 / Not Applicable | |
| None | |
| Lake Michigan | |
| Public Sewer, Sewer-Storm | |
| 11213566 | |
| 0530206023 |
Nearby Schools
| NAME: | DISTRICT: | DISTANCE: | |
|---|---|---|---|
|
Grade School
Wiesbrook Elementary School |
200 | — | |
|
Middle School
Hubble Middle School |
200 | Not in DB | |
|
High School
Wheaton Warrenville South H S |
200 | Not in DB | |
Property History
| DATE: | EVENT: | PRICE: | SOURCE: |
|---|---|---|---|
| 27 Apr, 2012 | Sold | $420,000 | MRED MLS |
| 27 Feb, 2012 | Under contract | $439,900 | MRED MLS |
| 16 Feb, 2012 | Listed for sale | $439,900 | MRED MLS |
| 5 Nov, 2021 | Sold | $565,000 | MRED MLS |
| 9 Sep, 2021 | Under contract | $545,000 | MRED MLS |
| 9 Sep, 2021 | Listed for sale | $545,000 | MRED MLS |
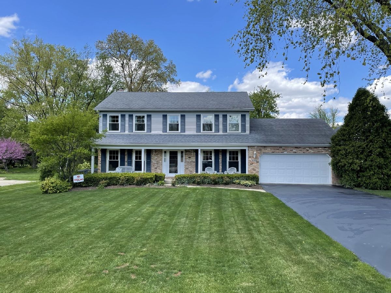
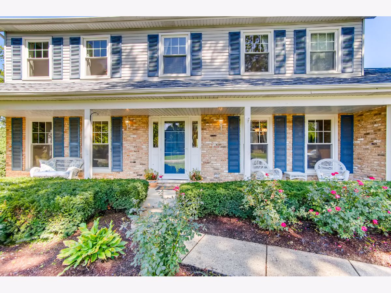
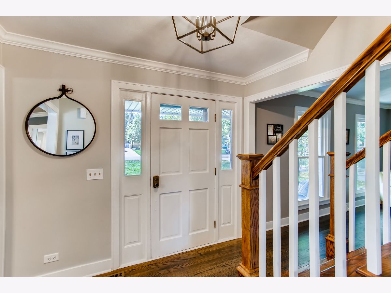
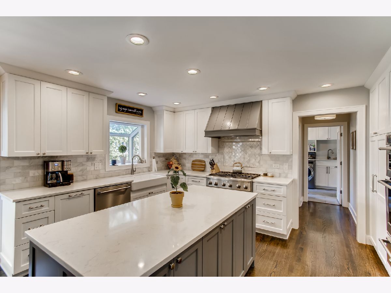
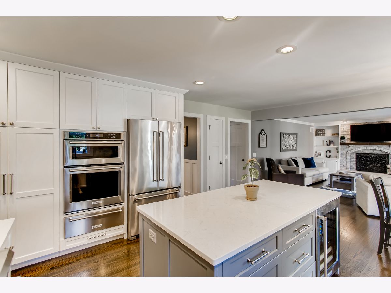
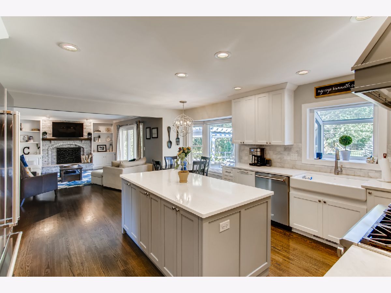
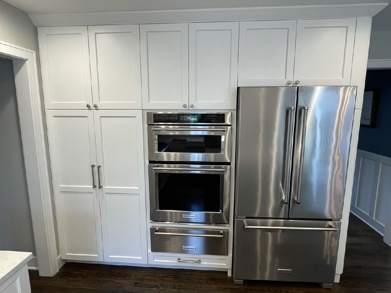
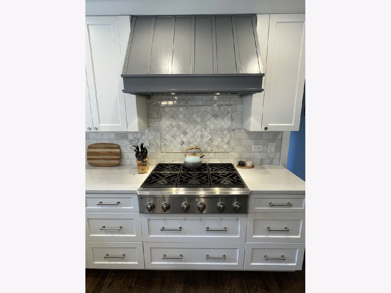
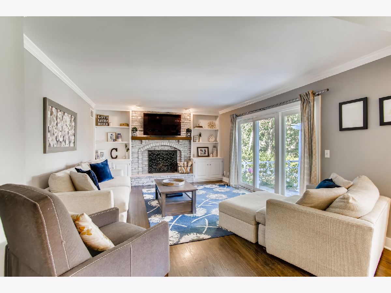
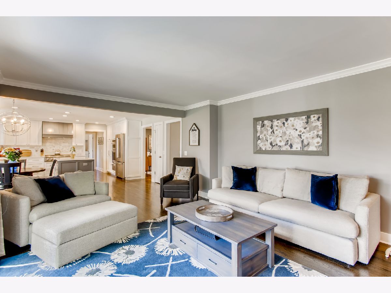
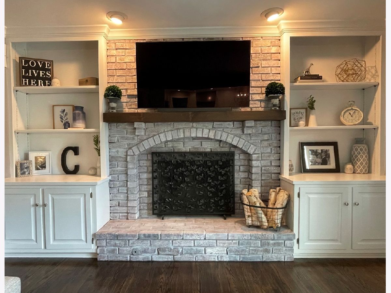
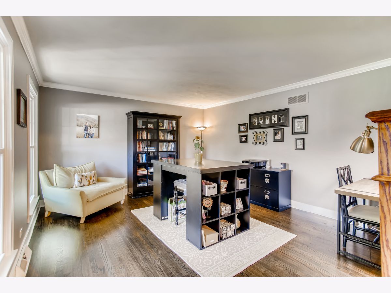
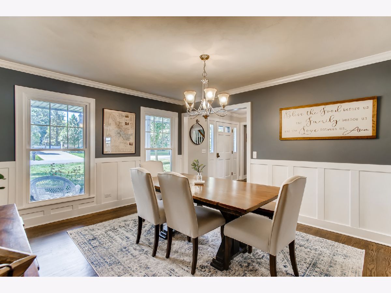
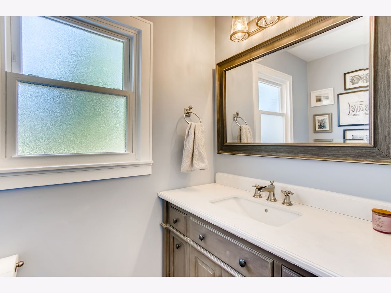
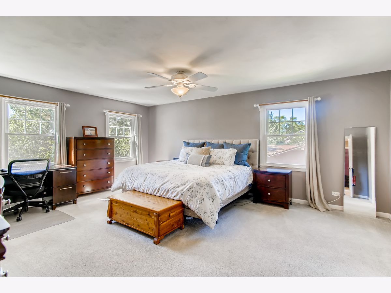
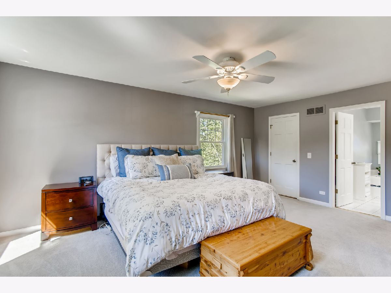
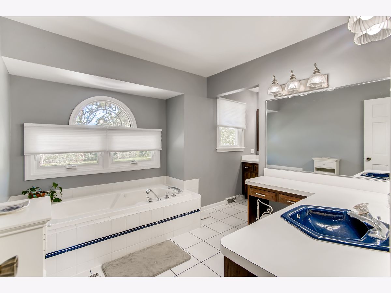
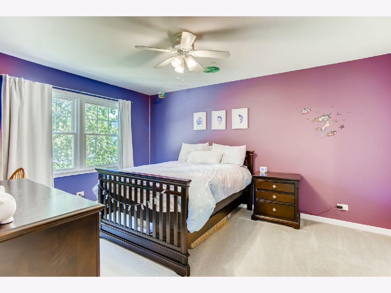
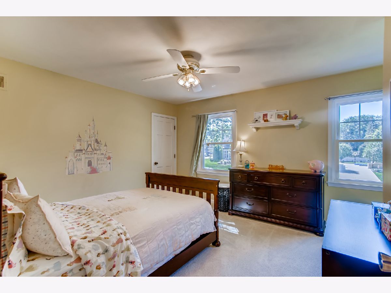
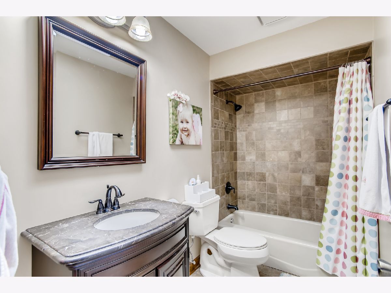
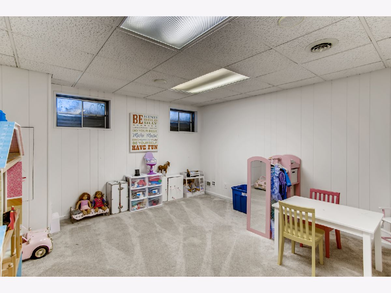
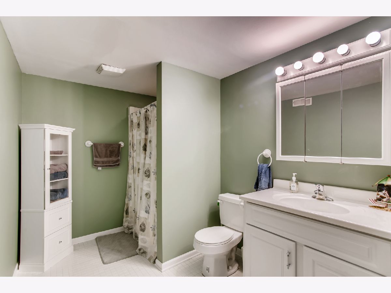
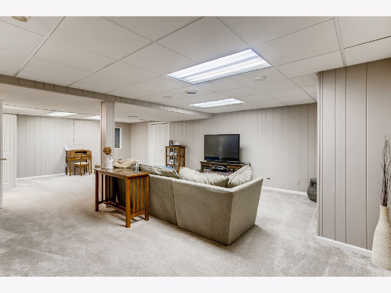
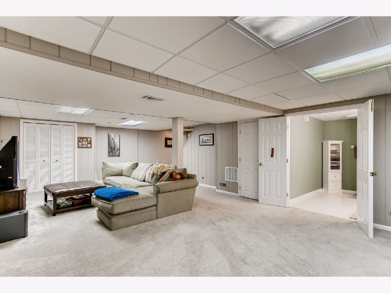
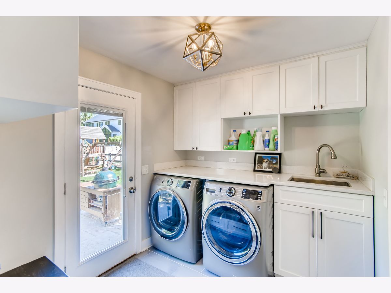
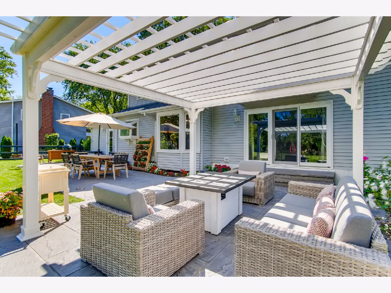
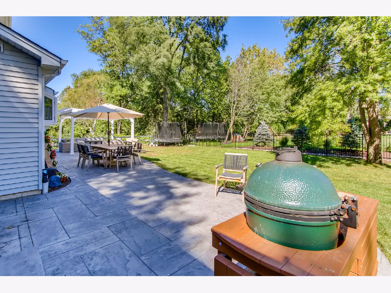
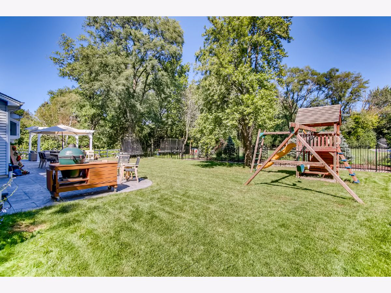
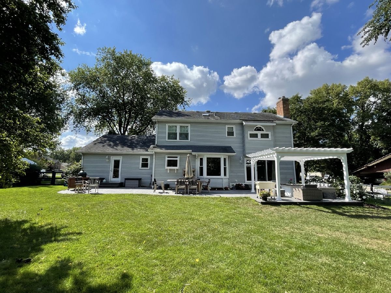
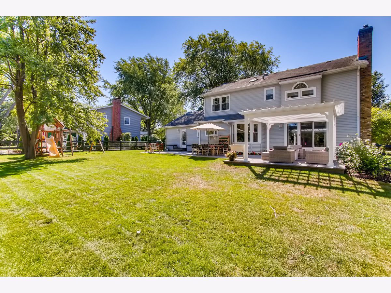
Room Specifics
Total Bedrooms: 4
Bedrooms Above Ground: 3
Bedrooms Below Ground: 1
Dimensions: —
Floor Type: Carpet
Dimensions: —
Floor Type: Carpet
Dimensions: —
Floor Type: Carpet
Full Bathrooms: 4
Bathroom Amenities: Whirlpool,Separate Shower,Double Sink
Bathroom in Basement: 1
Rooms: Eating Area,Recreation Room,Storage
Basement Description: Finished
Other Specifics
| 2 | |
| Concrete Perimeter | |
| Asphalt | |
| Deck, Patio, Porch, Storms/Screens | |
| Landscaped | |
| 95X133 | |
| Unfinished | |
| Full | |
| Hardwood Floors, First Floor Laundry | |
| Range, Microwave, Dishwasher, Refrigerator, Disposal, Stainless Steel Appliance(s) | |
| Not in DB | |
| — | |
| — | |
| — | |
| Wood Burning, Attached Fireplace Doors/Screen, Gas Starter |
Tax History
| Year | Property Taxes |
|---|---|
| 2012 | $7,374 |
| 2021 | $9,026 |
Contact Agent
Nearby Sold Comparables
Contact Agent
Listing Provided By
Keller Williams Premiere Properties



