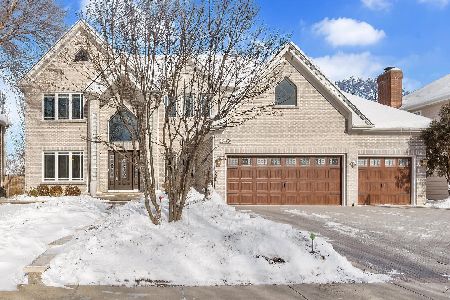26W080 Deerpoint Drive, Wheaton, Illinois 60187
$602,450
|
Sold
|
|
| Status: | Closed |
| Sqft: | 3,206 |
| Cost/Sqft: | $193 |
| Beds: | 4 |
| Baths: | 4 |
| Year Built: | 1999 |
| Property Taxes: | $12,658 |
| Days On Market: | 2552 |
| Lot Size: | 0,23 |
Description
CAPTIVATING LIVABILITY! This beyond STUNNING Wheaton Crossing 5-bedroom home will impress you from curb to patio - nearly $200,000 of improvements! Every space has been utilized for today's active family! The large living room with front yard views opens to the formal dining room for festive dinner parties. The hub of your home is the GORGEOUS updated kitchen w/ granite, stainless steel appliances & breakfast bar flowing to the breakfast room & family room anchored by wood burning fireplace. Plus, the inviting sunroom w/ access to patio. The private 2nd level features the master bedroom & REJUVENATING master bath w/ marble floor, separate shower w/ steam & milk-bowl tub. The full finished basement adds 1,323 SF of living space w/ a bar, media room including sound system for theater seating, game room, study area & full bath. Enjoy outdoor entertaining on the patio w/natural gas hook up for your grill! All of this is walking distance to the Prairie Path. A short drive to train & CDH.
Property Specifics
| Single Family | |
| — | |
| — | |
| 1999 | |
| Full | |
| — | |
| No | |
| 0.23 |
| Du Page | |
| Wheaton Crossing | |
| 235 / Annual | |
| Insurance | |
| Lake Michigan | |
| Public Sewer | |
| 10264231 | |
| 0507220017 |
Nearby Schools
| NAME: | DISTRICT: | DISTANCE: | |
|---|---|---|---|
|
Grade School
Sandburg Elementary School |
200 | — | |
|
Middle School
Monroe Middle School |
200 | Not in DB | |
|
High School
Wheaton North High School |
200 | Not in DB | |
Property History
| DATE: | EVENT: | PRICE: | SOURCE: |
|---|---|---|---|
| 17 Apr, 2019 | Sold | $602,450 | MRED MLS |
| 21 Mar, 2019 | Under contract | $619,900 | MRED MLS |
| — | Last price change | $625,000 | MRED MLS |
| 5 Feb, 2019 | Listed for sale | $625,000 | MRED MLS |
Room Specifics
Total Bedrooms: 5
Bedrooms Above Ground: 4
Bedrooms Below Ground: 1
Dimensions: —
Floor Type: Hardwood
Dimensions: —
Floor Type: Hardwood
Dimensions: —
Floor Type: Hardwood
Dimensions: —
Floor Type: —
Full Bathrooms: 4
Bathroom Amenities: Separate Shower,Double Sink,Soaking Tub
Bathroom in Basement: 1
Rooms: Bedroom 5,Eating Area,Den,Game Room,Exercise Room,Media Room,Heated Sun Room,Study
Basement Description: Finished
Other Specifics
| 2 | |
| Concrete Perimeter | |
| Asphalt | |
| Patio | |
| — | |
| 75X134 | |
| — | |
| Full | |
| Vaulted/Cathedral Ceilings, Skylight(s), Bar-Dry, Hardwood Floors, First Floor Laundry, Walk-In Closet(s) | |
| Double Oven, Microwave, Dishwasher, Refrigerator, Washer, Dryer, Stainless Steel Appliance(s), Cooktop | |
| Not in DB | |
| Sidewalks, Street Lights, Street Paved | |
| — | |
| — | |
| Wood Burning |
Tax History
| Year | Property Taxes |
|---|---|
| 2019 | $12,658 |
Contact Agent
Nearby Sold Comparables
Contact Agent
Listing Provided By
RE/MAX Suburban






