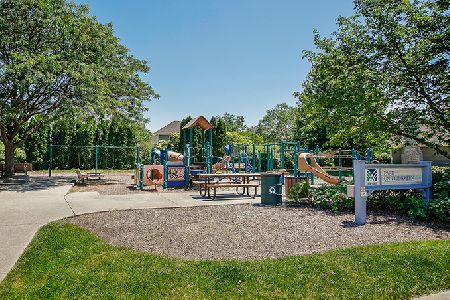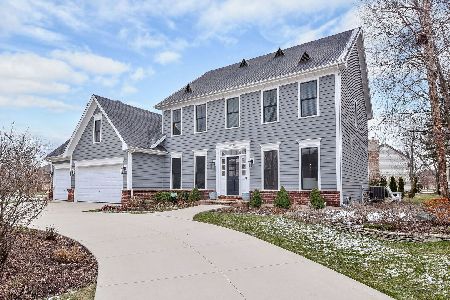26W130 Houghton Lane, Winfield, Illinois 60190
$473,000
|
Sold
|
|
| Status: | Closed |
| Sqft: | 3,061 |
| Cost/Sqft: | $157 |
| Beds: | 4 |
| Baths: | 4 |
| Year Built: | 2000 |
| Property Taxes: | $12,826 |
| Days On Market: | 2740 |
| Lot Size: | 0,28 |
Description
Highly rated Wheaton schools and great lot backing to golf course, so many great things about this Klein Creek home, and at a great price! Open floor plan is great for entertaining and everyday living. The kitchen features 42" cabinetry, pantry closet, double oven, island, planning desk and granite counters. The two story family room has built in bookcases flanking the fireplace and large windows overlooking the private backyard with no neighbors behind. Hardwood throughout the first floor. Master suite with walk in closet with great organizers. The other three bedrooms share an updated hall bath with dual vanity. Additional hang out space in the bright finished basement with wet bar, bedroom, full bath and fireplace for those cozy nights! Newer windows, roof, furnace and AC! The front southern exposure only is EIFS, cedar on the other 3 sides. Oversized 3 car garage with vaulted ceilings. Professionally installed sprinkler system. Well maintained!
Property Specifics
| Single Family | |
| — | |
| — | |
| 2000 | |
| English | |
| — | |
| No | |
| 0.28 |
| Du Page | |
| Klein Creek | |
| 225 / Annual | |
| Other | |
| Lake Michigan | |
| Public Sewer | |
| 10038102 | |
| 0506204019 |
Nearby Schools
| NAME: | DISTRICT: | DISTANCE: | |
|---|---|---|---|
|
Grade School
Pleasant Hill Elementary School |
200 | — | |
|
Middle School
Monroe Middle School |
200 | Not in DB | |
|
High School
Wheaton North High School |
200 | Not in DB | |
Property History
| DATE: | EVENT: | PRICE: | SOURCE: |
|---|---|---|---|
| 22 Feb, 2019 | Sold | $473,000 | MRED MLS |
| 8 Jan, 2019 | Under contract | $480,000 | MRED MLS |
| — | Last price change | $499,900 | MRED MLS |
| 2 Aug, 2018 | Listed for sale | $519,900 | MRED MLS |
Room Specifics
Total Bedrooms: 5
Bedrooms Above Ground: 4
Bedrooms Below Ground: 1
Dimensions: —
Floor Type: Wood Laminate
Dimensions: —
Floor Type: Hardwood
Dimensions: —
Floor Type: Hardwood
Dimensions: —
Floor Type: —
Full Bathrooms: 4
Bathroom Amenities: Separate Shower,Double Sink,Soaking Tub
Bathroom in Basement: 1
Rooms: Bedroom 5,Recreation Room,Den
Basement Description: Finished
Other Specifics
| 3 | |
| — | |
| — | |
| Brick Paver Patio | |
| Golf Course Lot | |
| 90X124X54X47X1 | |
| — | |
| Full | |
| Vaulted/Cathedral Ceilings, Skylight(s), Bar-Dry, Hardwood Floors, Solar Tubes/Light Tubes, In-Law Arrangement | |
| Double Oven, Microwave, Dishwasher, Refrigerator, Washer, Dryer, Disposal | |
| Not in DB | |
| Lake, Curbs, Sidewalks, Street Lights, Street Paved | |
| — | |
| — | |
| Gas Log |
Tax History
| Year | Property Taxes |
|---|---|
| 2019 | $12,826 |
Contact Agent
Nearby Similar Homes
Nearby Sold Comparables
Contact Agent
Listing Provided By
Redfin Corporation





