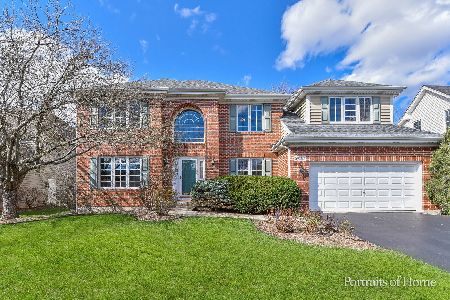26W130 Waterbury Court, Wheaton, Illinois 60187
$495,000
|
Sold
|
|
| Status: | Closed |
| Sqft: | 2,972 |
| Cost/Sqft: | $172 |
| Beds: | 4 |
| Baths: | 4 |
| Year Built: | 1997 |
| Property Taxes: | $11,186 |
| Days On Market: | 3665 |
| Lot Size: | 0,26 |
Description
This Remarkable home in Friendly Wheaton Crossing awaits you! Enjoy Meal Preparation plus time with family & friends in the updated kitchen w/Granite Counters, Newer Stainless Appliances w/2 Ovens, Tile Backsplash, Pantry, & Large Island w/Breakfast Bar. The Kitchen is open to the Family Room that is showcased by the custom Brick Fireplace. Expansive Light Filled Laundry/Mud Room with Cabinetry & Sink. Convenient T Shaped Staircase has Dual entries to the Main Floor. Large volume spaces are found in the Living & Dining Rooms which abound w/natural light. Full Finished Basement includes 5th BR & full Bath plus Rec Room w/Wet Bar Counter Area. 3 Car Garage boasts upgraded floor coating. Custom Brick Paver Patio makes grilling in the warmer months enjoyable. So Many NEWS - ultra plush Carpet 1st & 2nd Floors ('16), New Roof/Tear Off ('14), New 97% Efficient Furnace ('12), Kitchen Appliances ('14-'15). This impeccable Well-Maintained Home will charm you with its many details. Welcome Home!
Property Specifics
| Single Family | |
| — | |
| — | |
| 1997 | |
| Full | |
| — | |
| No | |
| 0.26 |
| Du Page | |
| Wheaton Crossing | |
| 235 / Annual | |
| Other | |
| Private | |
| Public Sewer | |
| 09119167 | |
| 0507217008 |
Nearby Schools
| NAME: | DISTRICT: | DISTANCE: | |
|---|---|---|---|
|
Grade School
Sandburg Elementary School |
200 | — | |
|
Middle School
Monroe Middle School |
200 | Not in DB | |
|
High School
Wheaton North High School |
200 | Not in DB | |
Property History
| DATE: | EVENT: | PRICE: | SOURCE: |
|---|---|---|---|
| 22 Apr, 2016 | Sold | $495,000 | MRED MLS |
| 23 Mar, 2016 | Under contract | $509,900 | MRED MLS |
| — | Last price change | $514,900 | MRED MLS |
| 19 Jan, 2016 | Listed for sale | $514,900 | MRED MLS |
Room Specifics
Total Bedrooms: 5
Bedrooms Above Ground: 4
Bedrooms Below Ground: 1
Dimensions: —
Floor Type: Carpet
Dimensions: —
Floor Type: Carpet
Dimensions: —
Floor Type: Carpet
Dimensions: —
Floor Type: —
Full Bathrooms: 4
Bathroom Amenities: Whirlpool,Separate Shower
Bathroom in Basement: 1
Rooms: Bedroom 5,Foyer,Recreation Room,Walk In Closet
Basement Description: Finished
Other Specifics
| 3 | |
| Concrete Perimeter | |
| Asphalt | |
| Brick Paver Patio | |
| Landscaped | |
| 75X150 | |
| — | |
| Full | |
| Vaulted/Cathedral Ceilings, Skylight(s), Hardwood Floors, First Floor Laundry | |
| Double Oven, Microwave, Dishwasher, Refrigerator, Disposal, Stainless Steel Appliance(s) | |
| Not in DB | |
| Sidewalks, Street Lights, Street Paved | |
| — | |
| — | |
| Wood Burning, Attached Fireplace Doors/Screen, Gas Starter |
Tax History
| Year | Property Taxes |
|---|---|
| 2016 | $11,186 |
Contact Agent
Nearby Sold Comparables
Contact Agent
Listing Provided By
Weichert, Realtors-Kingsland Properties





