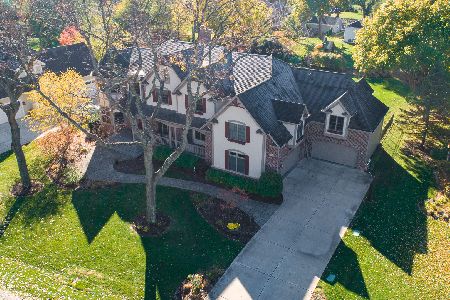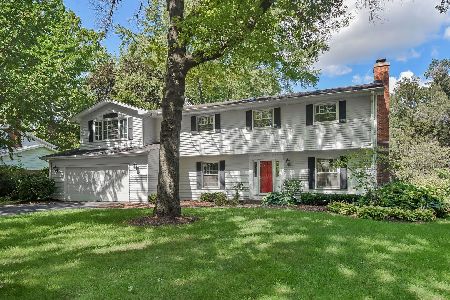26W135 Mohican Drive, Wheaton, Illinois 60189
$445,000
|
Sold
|
|
| Status: | Closed |
| Sqft: | 2,474 |
| Cost/Sqft: | $188 |
| Beds: | 5 |
| Baths: | 3 |
| Year Built: | 1965 |
| Property Taxes: | $8,962 |
| Days On Market: | 2015 |
| Lot Size: | 0,55 |
Description
**Motivated sellers are looking at all reasonable offers!!** Spacious & updated 2 story home set on a 1/2 acre lot in Arrowhead! 4 bedrooms + 1st floor bedroom/Den. Remodeled Kitchen (2014) with Brakur cabinetry. Adjacent Family Room with fireplace and sliding glass door to beautiful wooded backyard. Large Master Suite with private bathroom (remodeled in 2014) and walk-in closet. 3 additional bedrooms all with ample closet space. Partially finished basement (2014) with Rec Room. New microwave and stove in 2020. New refrigerator in 2018. Outside a/c unit was replaced in 2015. Back patio and hot tub were new in 2014. Furnace new in 2013. Hardwood floors throughout. The most amazing and serene wooded backyard, an exceptional setting! Great location within minutes to both Wheaton train stations, shopping, dining, expressways, and all that downtown Wheaton has to offer! Photos shown are of property furnished and vacant. Hot tub to be conveyed "as is".
Property Specifics
| Single Family | |
| — | |
| Colonial | |
| 1965 | |
| Full | |
| — | |
| No | |
| 0.55 |
| Du Page | |
| Arrowhead | |
| 0 / Not Applicable | |
| None | |
| Lake Michigan | |
| Public Sewer | |
| 10795856 | |
| 0530207004 |
Nearby Schools
| NAME: | DISTRICT: | DISTANCE: | |
|---|---|---|---|
|
Grade School
Wiesbrook Elementary School |
200 | — | |
|
Middle School
Hubble Middle School |
200 | Not in DB | |
|
High School
Wheaton Warrenville South H S |
200 | Not in DB | |
Property History
| DATE: | EVENT: | PRICE: | SOURCE: |
|---|---|---|---|
| 28 Aug, 2014 | Sold | $479,500 | MRED MLS |
| 4 Jul, 2014 | Under contract | $479,000 | MRED MLS |
| 27 Jun, 2014 | Listed for sale | $479,000 | MRED MLS |
| 22 Sep, 2020 | Sold | $445,000 | MRED MLS |
| 18 Aug, 2020 | Under contract | $464,900 | MRED MLS |
| — | Last price change | $489,900 | MRED MLS |
| 27 Jul, 2020 | Listed for sale | $489,900 | MRED MLS |
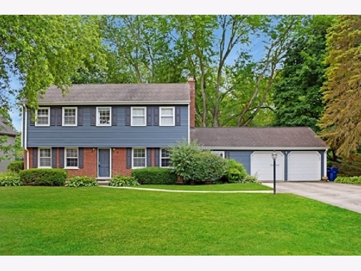
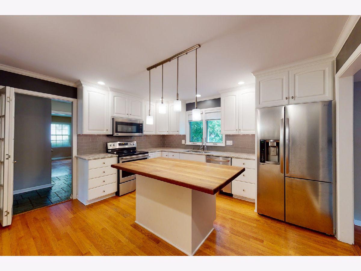
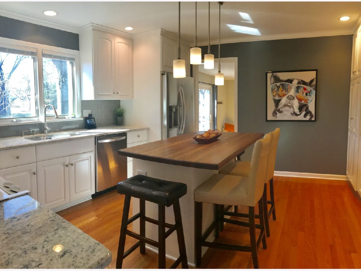
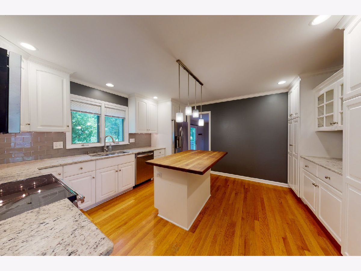
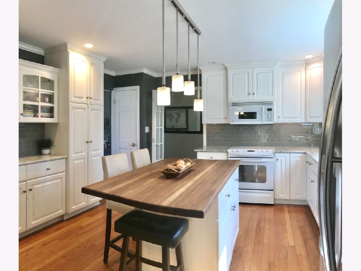
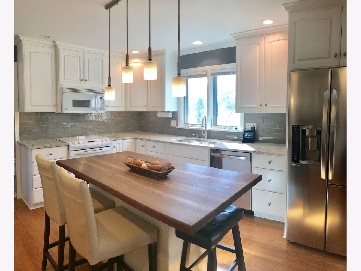
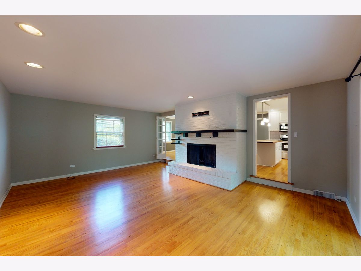
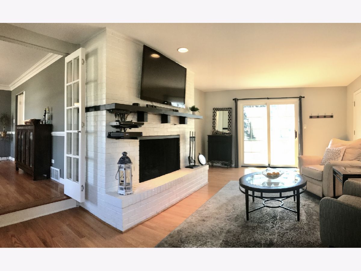
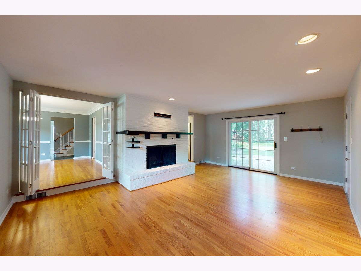
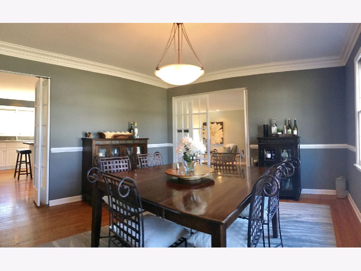
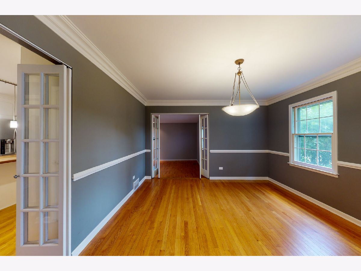
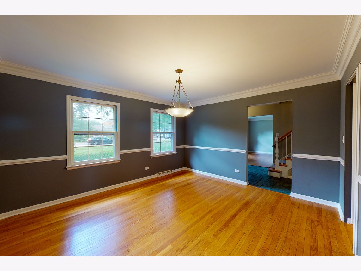
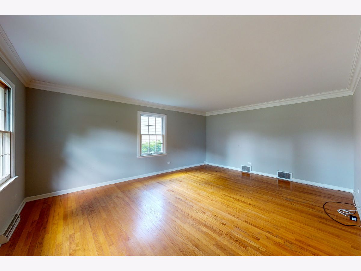
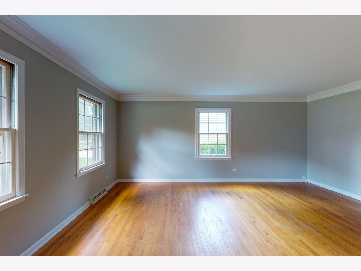
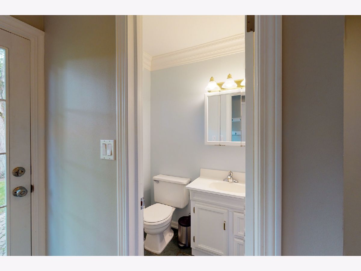
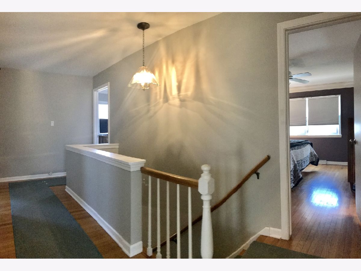
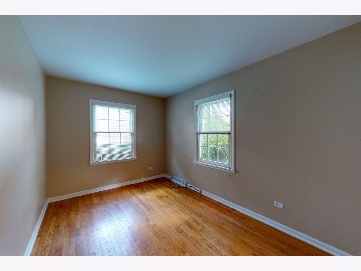
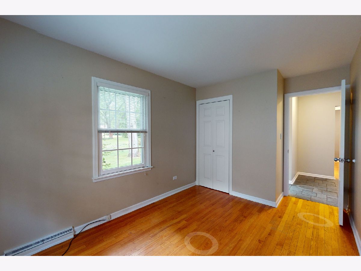
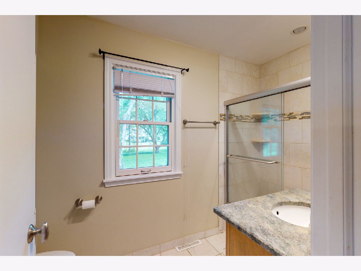
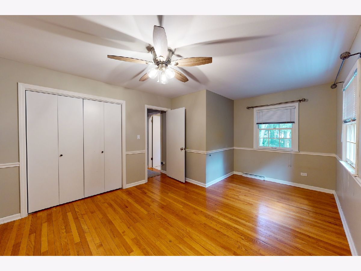
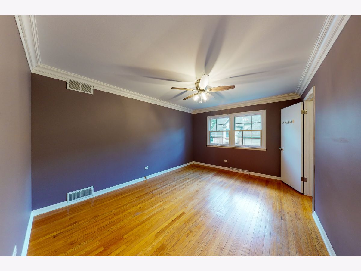
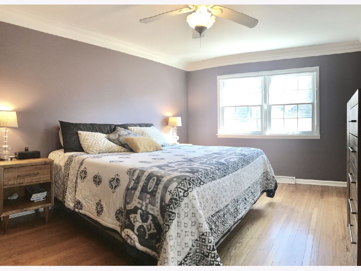
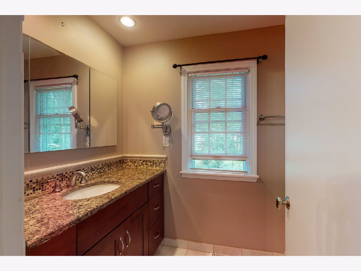
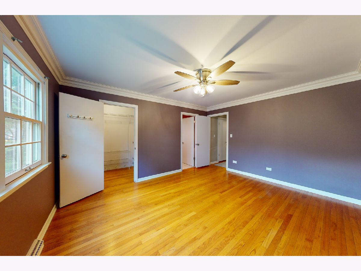
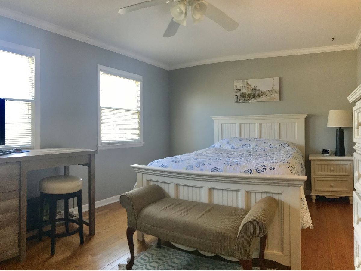
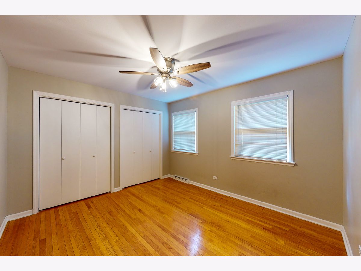
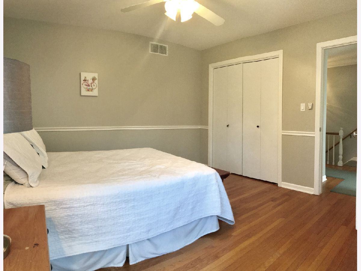
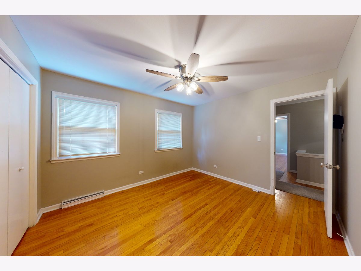
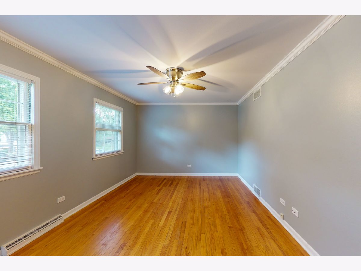
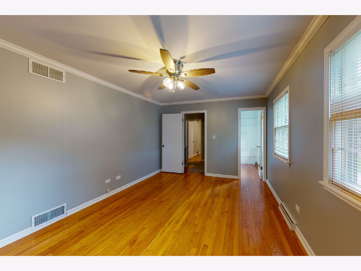
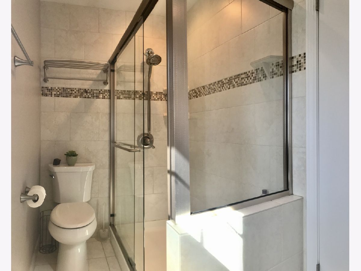
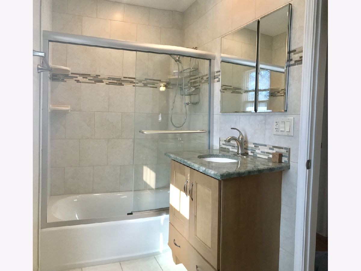
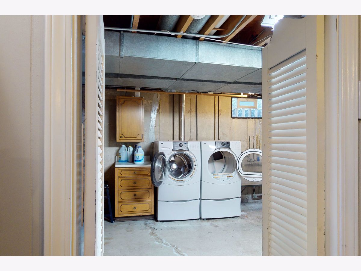
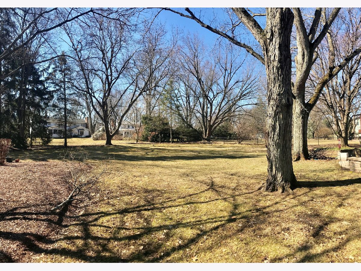
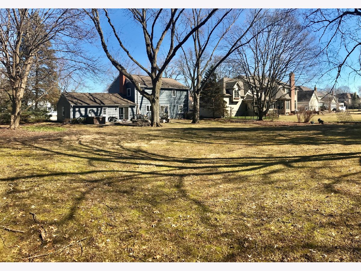
Room Specifics
Total Bedrooms: 5
Bedrooms Above Ground: 5
Bedrooms Below Ground: 0
Dimensions: —
Floor Type: Hardwood
Dimensions: —
Floor Type: Hardwood
Dimensions: —
Floor Type: Hardwood
Dimensions: —
Floor Type: —
Full Bathrooms: 3
Bathroom Amenities: Separate Shower
Bathroom in Basement: 0
Rooms: Recreation Room,Bedroom 5,Exercise Room
Basement Description: Partially Finished
Other Specifics
| 2 | |
| Concrete Perimeter | |
| Concrete | |
| Patio, Hot Tub | |
| Wooded | |
| 23842 | |
| — | |
| Full | |
| Hardwood Floors, Walk-In Closet(s) | |
| Range, Microwave, Dishwasher, Refrigerator, Washer, Dryer | |
| Not in DB | |
| — | |
| — | |
| — | |
| — |
Tax History
| Year | Property Taxes |
|---|---|
| 2014 | $7,815 |
| 2020 | $8,962 |
Contact Agent
Nearby Sold Comparables
Contact Agent
Listing Provided By
GC Realty and Development



