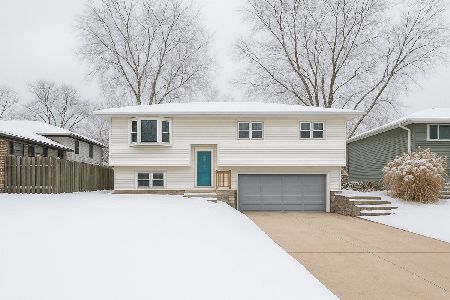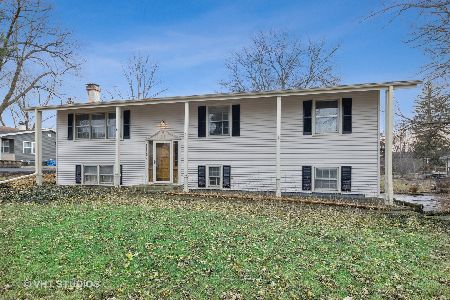26W147 Jerome Avenue, Wheaton, Illinois 60187
$360,000
|
Sold
|
|
| Status: | Closed |
| Sqft: | 1,988 |
| Cost/Sqft: | $179 |
| Beds: | 4 |
| Baths: | 2 |
| Year Built: | 1970 |
| Property Taxes: | $6,991 |
| Days On Market: | 2412 |
| Lot Size: | 0,49 |
Description
Beautifully re-designed for today's open concept living, this home is ready to move in and enjoy. The spacious living, dining and gorgeous kitchen area are decorated in soft neutrals highlighted by porcelain and hardwood floors. The darker gray maple cabinets of this cook's delight kitchen feature beautiful granite countertops, easy care backsplash, many built-ins, new stainless appliances and an immense island with seating area. Both baths have been freshly updated. 4 bedrooms include soft decor, lots of closet space and a generous sized master. Additional: lovely lower level family room with exterior access, large laundry (connections for multiple washers and dryers, gas or electric dryer hook ups), oversized garage with additional storage/work space AND new sliding barn doors to the sub-basement with LOTS of storage or potential for another area of living. An entertainment sized deck overlooks the spacious back yard. Close to shopping, walking path, schools and more
Property Specifics
| Single Family | |
| — | |
| Tri-Level | |
| 1970 | |
| Partial | |
| — | |
| No | |
| 0.49 |
| Du Page | |
| — | |
| 0 / Not Applicable | |
| None | |
| Private Well | |
| Septic-Private | |
| 10430892 | |
| 0507209003 |
Nearby Schools
| NAME: | DISTRICT: | DISTANCE: | |
|---|---|---|---|
|
Grade School
Sandburg Elementary School |
200 | — | |
|
Middle School
Monroe Middle School |
200 | Not in DB | |
|
High School
Wheaton North High School |
200 | Not in DB | |
Property History
| DATE: | EVENT: | PRICE: | SOURCE: |
|---|---|---|---|
| 12 Aug, 2019 | Sold | $360,000 | MRED MLS |
| 28 Jun, 2019 | Under contract | $354,900 | MRED MLS |
| 26 Jun, 2019 | Listed for sale | $354,900 | MRED MLS |
Room Specifics
Total Bedrooms: 4
Bedrooms Above Ground: 4
Bedrooms Below Ground: 0
Dimensions: —
Floor Type: Hardwood
Dimensions: —
Floor Type: Hardwood
Dimensions: —
Floor Type: Carpet
Full Bathrooms: 2
Bathroom Amenities: —
Bathroom in Basement: 0
Rooms: Foyer,Mud Room
Basement Description: Unfinished,Sub-Basement
Other Specifics
| 2 | |
| — | |
| Asphalt | |
| Deck, Storms/Screens | |
| — | |
| 107X200 | |
| — | |
| None | |
| Hardwood Floors, Walk-In Closet(s) | |
| Range, Refrigerator, Washer, Dryer | |
| Not in DB | |
| Street Lights, Street Paved | |
| — | |
| — | |
| — |
Tax History
| Year | Property Taxes |
|---|---|
| 2019 | $6,991 |
Contact Agent
Nearby Similar Homes
Nearby Sold Comparables
Contact Agent
Listing Provided By
Coldwell Banker Residential







