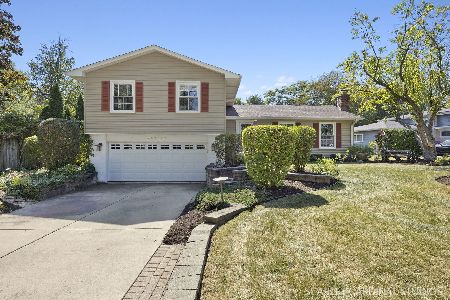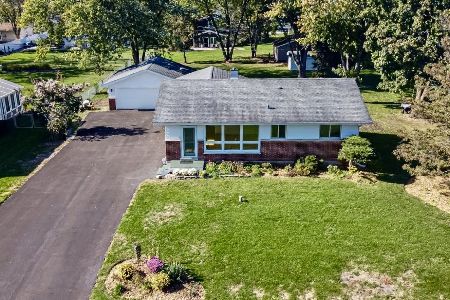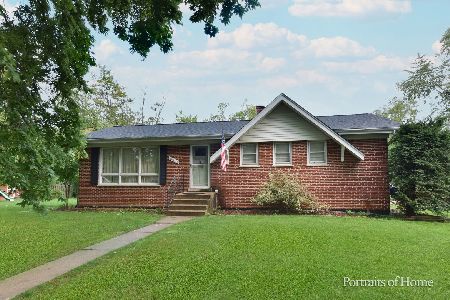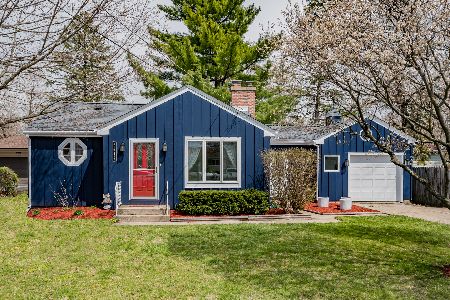26W211 Jerome Avenue, Wheaton, Illinois 60187
$294,528
|
Sold
|
|
| Status: | Closed |
| Sqft: | 2,204 |
| Cost/Sqft: | $143 |
| Beds: | 4 |
| Baths: | 3 |
| Year Built: | 1990 |
| Property Taxes: | $7,858 |
| Days On Market: | 3473 |
| Lot Size: | 0,00 |
Description
Where can you get 4 bedrooms, 2.1 baths, 2,200 sq. ft., family room off kitchen, separate dining area & basement for this price?! Plus on Lake Michigan water and city sewer! Spacious living room has a full-wall bookshelf, steps from dining room with crown molding, chair rail & recessed lighting. Kitchen has an island, hardwood floors, plentiful oak cabinet & counter space, bayed eating area & ceiling fan. Comfy family room has handsome fireplace with oak mantle & gas starter. Massive master bedroom has sitting area with cathedral ceiling, master bath with two sinks, separate commode/shower & walk-in closet. Bedroom 3 has walk-in closet & bedroom 4 has cathedral ceiling & Palladian window. Better yet is the 2nd floor laundry room! Great location within walking distance of Prairie Path, elementary school, shopping & DuPage Fairgrounds. New roof (2014) HWH (2012).
Property Specifics
| Single Family | |
| — | |
| — | |
| 1990 | |
| Full | |
| — | |
| No | |
| — |
| Du Page | |
| — | |
| 0 / Not Applicable | |
| None | |
| Lake Michigan,Public | |
| Public Sewer, Sewer-Storm | |
| 09233682 | |
| 0507207013 |
Nearby Schools
| NAME: | DISTRICT: | DISTANCE: | |
|---|---|---|---|
|
Grade School
Pleasant Hill Elementary School |
200 | — | |
|
Middle School
Monroe Middle School |
200 | Not in DB | |
|
High School
Wheaton North High School |
200 | Not in DB | |
Property History
| DATE: | EVENT: | PRICE: | SOURCE: |
|---|---|---|---|
| 18 Nov, 2016 | Sold | $294,528 | MRED MLS |
| 12 Oct, 2016 | Under contract | $315,000 | MRED MLS |
| — | Last price change | $325,000 | MRED MLS |
| 20 May, 2016 | Listed for sale | $350,000 | MRED MLS |
| 11 Oct, 2019 | Sold | $403,000 | MRED MLS |
| 3 Sep, 2019 | Under contract | $414,900 | MRED MLS |
| — | Last price change | $424,900 | MRED MLS |
| 24 Jul, 2019 | Listed for sale | $439,000 | MRED MLS |
Room Specifics
Total Bedrooms: 4
Bedrooms Above Ground: 4
Bedrooms Below Ground: 0
Dimensions: —
Floor Type: Wood Laminate
Dimensions: —
Floor Type: Wood Laminate
Dimensions: —
Floor Type: Wood Laminate
Full Bathrooms: 3
Bathroom Amenities: Separate Shower,Double Sink
Bathroom in Basement: 0
Rooms: No additional rooms
Basement Description: Unfinished
Other Specifics
| 2 | |
| Concrete Perimeter | |
| Asphalt | |
| Deck, Storms/Screens | |
| Fenced Yard | |
| 100X100 | |
| — | |
| Full | |
| Vaulted/Cathedral Ceilings, Hardwood Floors, Wood Laminate Floors | |
| Range, Dishwasher, Refrigerator, Washer, Dryer | |
| Not in DB | |
| Street Paved | |
| — | |
| — | |
| Gas Starter |
Tax History
| Year | Property Taxes |
|---|---|
| 2016 | $7,858 |
| 2019 | $8,156 |
Contact Agent
Nearby Similar Homes
Nearby Sold Comparables
Contact Agent
Listing Provided By
Keller Williams Premiere Properties










