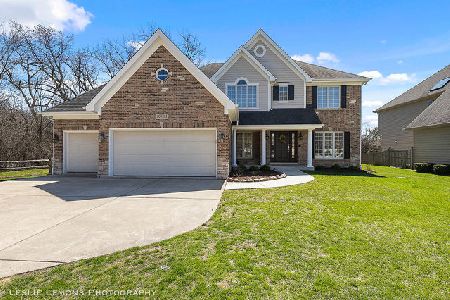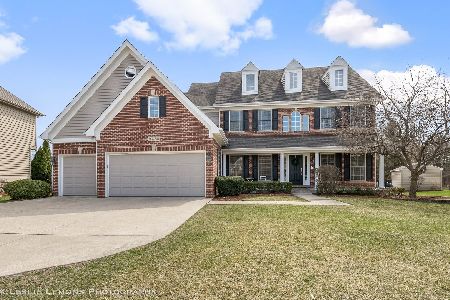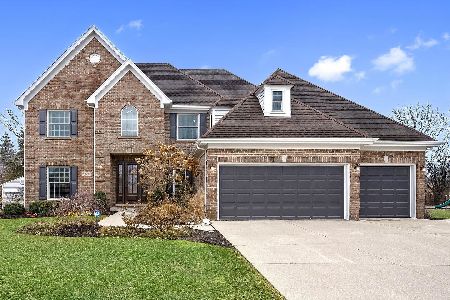26W221 Arrow Glen Court, Wheaton, Illinois 60189
$820,000
|
Sold
|
|
| Status: | Closed |
| Sqft: | 3,523 |
| Cost/Sqft: | $234 |
| Beds: | 4 |
| Baths: | 5 |
| Year Built: | 2004 |
| Property Taxes: | $16,056 |
| Days On Market: | 2450 |
| Lot Size: | 0,25 |
Description
Stunning and stylish custom built McNaughton home in desirable Arrow Glen area of Arrowhead is beautifully decorated in today's colors with the greatest attention to detail. First floor features hardwood floors, updated kitchen with white cabinetry, granite counters and upscale appliances. Office, Living, Dining and Family rooms, powder room and laundry room complete the first floor. Second floor Master Bedroom suite boasts tray ceilings, huge Master Bath and enormous walk in closet. Second bedroom has private bath and bedrooms 3 and 4 share a Jack and Jill bath. Spectacular finished basement has both a game room and a rec room in addition to a built- in wood bar with all the bells and whistles, perfect for entertaining! Home backs up to a pond and is situated on a quiet cul de sac. There is absolutely nothing to do but move into this truly remarkable home!
Property Specifics
| Single Family | |
| — | |
| Traditional | |
| 2004 | |
| Full | |
| — | |
| Yes | |
| 0.25 |
| Du Page | |
| Arrow Glen | |
| 600 / Annual | |
| Other | |
| Lake Michigan | |
| Public Sewer | |
| 10390968 | |
| 0530405032 |
Nearby Schools
| NAME: | DISTRICT: | DISTANCE: | |
|---|---|---|---|
|
Grade School
Wiesbrook Elementary School |
200 | — | |
|
Middle School
Hubble Middle School |
200 | Not in DB | |
|
High School
Wheaton Warrenville South H S |
200 | Not in DB | |
Property History
| DATE: | EVENT: | PRICE: | SOURCE: |
|---|---|---|---|
| 16 Dec, 2016 | Sold | $799,000 | MRED MLS |
| 18 Oct, 2016 | Under contract | $809,000 | MRED MLS |
| — | Last price change | $834,900 | MRED MLS |
| 24 Aug, 2016 | Listed for sale | $834,900 | MRED MLS |
| 1 Aug, 2019 | Sold | $820,000 | MRED MLS |
| 24 May, 2019 | Under contract | $825,000 | MRED MLS |
| 23 May, 2019 | Listed for sale | $825,000 | MRED MLS |
Room Specifics
Total Bedrooms: 4
Bedrooms Above Ground: 4
Bedrooms Below Ground: 0
Dimensions: —
Floor Type: Hardwood
Dimensions: —
Floor Type: Carpet
Dimensions: —
Floor Type: Carpet
Full Bathrooms: 5
Bathroom Amenities: Separate Shower,Double Sink,Soaking Tub
Bathroom in Basement: 1
Rooms: Den,Recreation Room,Game Room,Foyer,Walk In Closet
Basement Description: Finished
Other Specifics
| 3 | |
| Concrete Perimeter | |
| Concrete | |
| Patio, Dog Run, Brick Paver Patio, Storms/Screens, Outdoor Grill | |
| Cul-De-Sac,Fenced Yard,Landscaped,Pond(s),Water View | |
| 75 X 147 X 80 X 128 | |
| Full,Unfinished | |
| Full | |
| Vaulted/Cathedral Ceilings, Skylight(s), Bar-Wet, Hardwood Floors, First Floor Laundry | |
| Double Oven, Microwave, Dishwasher, High End Refrigerator, Washer, Dryer, Disposal, Stainless Steel Appliance(s), Wine Refrigerator | |
| Not in DB | |
| Sidewalks, Street Paved | |
| — | |
| — | |
| Wood Burning, Gas Starter |
Tax History
| Year | Property Taxes |
|---|---|
| 2016 | $14,075 |
| 2019 | $16,056 |
Contact Agent
Nearby Sold Comparables
Contact Agent
Listing Provided By
Coldwell Banker Residential







