26W241 Arrow Glen Court, Wheaton, Illinois 60189
$1,106,000
|
Sold
|
|
| Status: | Closed |
| Sqft: | 3,362 |
| Cost/Sqft: | $308 |
| Beds: | 4 |
| Baths: | 5 |
| Year Built: | 2004 |
| Property Taxes: | $17,625 |
| Days On Market: | 223 |
| Lot Size: | 0,24 |
Description
Welcome to one of Wheaton's most sought-after addresses in the prestigious Arrowhead Subdivision, where luxury, function, and family-friendly living converge. This 6-bedroom, 4.5-bathroom home with two offices, a gym, and over 4,593 sq ft of total finished space is everything you've been waiting for-and more! Immaculately maintained and freshly painted throughout with new carpet, this home was designed for both comfort and style. From the moment you step inside, you're greeted with stunning hardwood floors, abundant natural light, and an open, flowing layout that accommodates everyday living and grand entertaining. The heart of the home is the ultra-modern chef's kitchen, complete with high-end stainless steel appliances, a spacious island with seating, and custom cabinetry. It opens directly to a cozy family room and leads seamlessly out to your backyard oasis: a large concrete patio with a pergola, built-in fire pit, and gasline hookup for grilling. Whether you're entertaining or unwinding, this outdoor space is ideal. Nature lovers will adore the peaceful pond views, and families will enjoy the neighborhood playground just steps away. The seller enjoys sitting outside, watching the families skate on the frozen pond in winter and fish in the summer. Now it's your turn. Upstairs, the primary suite is a private retreat featuring hardwood floors, a luxury bath with a soaking tub, and a custom walk-in closet. Additional bedrooms include a Jack & Jill setup, a private en-suite, and an open loft space with skylights and built-in shelving-perfect as a reading nook, second office, or creative corner. The finished basement offers even more: two bedrooms, a full bathroom, a dedicated exercise room, and a fully equipped wet bar with cabinetry, beverage fridges, dishwasher, and convection oven-ideal for entertaining or hosting extended guests. And for golf lovers-you're in luck! Grab your clubs and simply cross the street to Arrowhead Golf Club for a round on one of the area's most beautiful and renowned courses. This rare level of convenience, combined with scenic views and unmatched privacy, is truly a dream come true. All of this is located just minutes from Danada Square shopping and dining, top-rated District 200 schools, and the Metra train for easy commuting. Don't miss your chance to own this one-of-a-kind property filled with warmth, space, and timeless elegance. Schedule your private showing today-homes like this do not come around often!
Property Specifics
| Single Family | |
| — | |
| — | |
| 2004 | |
| — | |
| — | |
| Yes | |
| 0.24 |
| — | |
| Arrowhead | |
| 1216 / Annual | |
| — | |
| — | |
| — | |
| 12351607 | |
| 0530405030 |
Nearby Schools
| NAME: | DISTRICT: | DISTANCE: | |
|---|---|---|---|
|
Grade School
Wiesbrook Elementary School |
200 | — | |
|
Middle School
Hubble Middle School |
200 | Not in DB | |
|
High School
Wheaton Warrenville South H S |
200 | Not in DB | |
Property History
| DATE: | EVENT: | PRICE: | SOURCE: |
|---|---|---|---|
| 27 Jun, 2007 | Sold | $710,500 | MRED MLS |
| 20 Apr, 2007 | Under contract | $749,900 | MRED MLS |
| 3 Apr, 2007 | Listed for sale | $749,900 | MRED MLS |
| 8 Jun, 2023 | Sold | $925,000 | MRED MLS |
| 24 Apr, 2023 | Under contract | $925,000 | MRED MLS |
| — | Last price change | $950,000 | MRED MLS |
| 5 Apr, 2023 | Listed for sale | $950,000 | MRED MLS |
| 30 Jun, 2025 | Sold | $1,106,000 | MRED MLS |
| 13 May, 2025 | Under contract | $1,035,000 | MRED MLS |
| 7 May, 2025 | Listed for sale | $1,035,000 | MRED MLS |
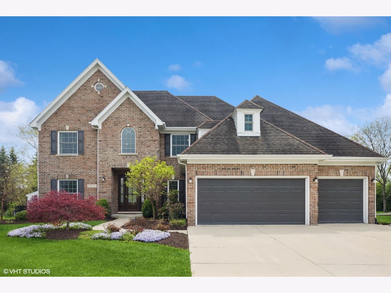
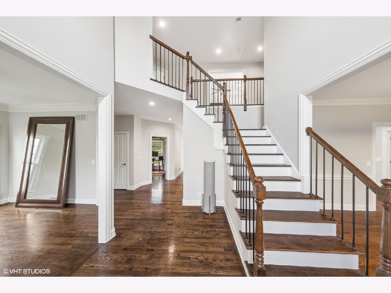
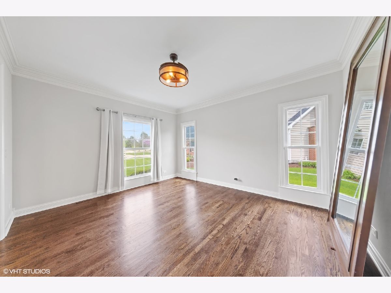
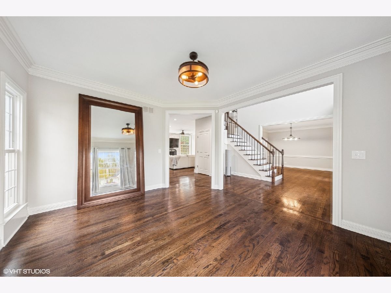
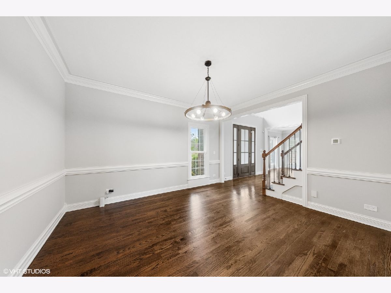
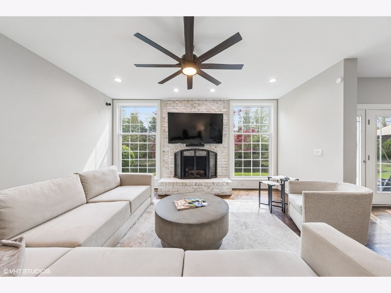
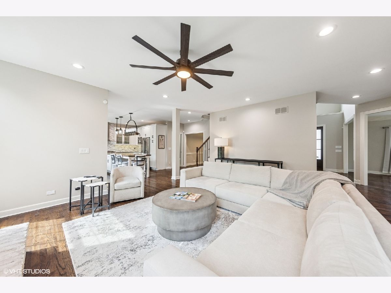
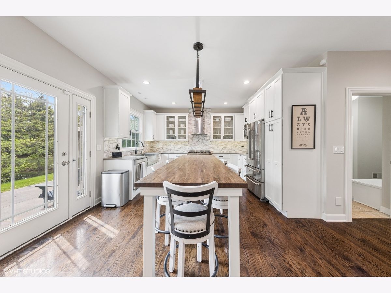
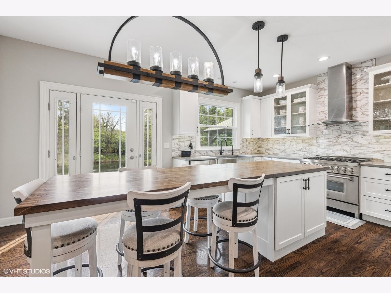
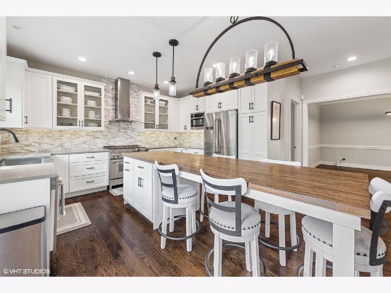
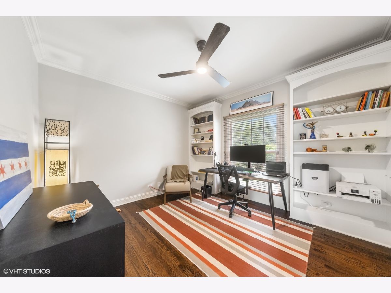
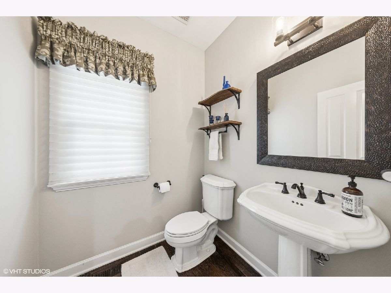
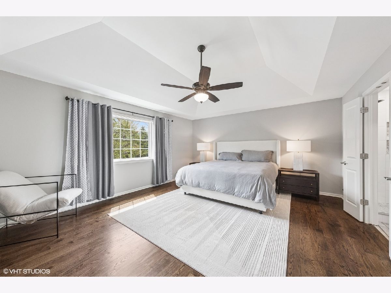
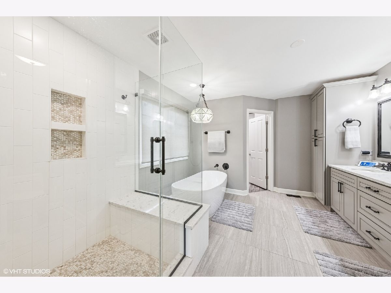
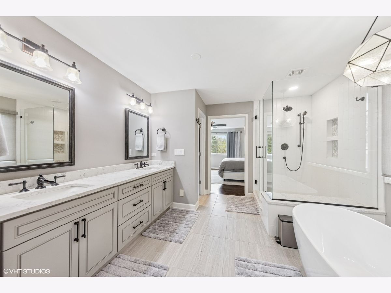
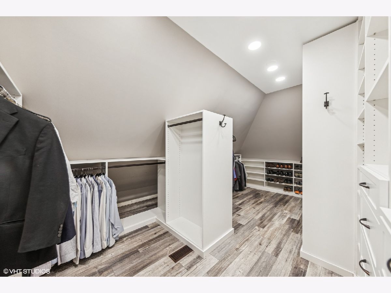
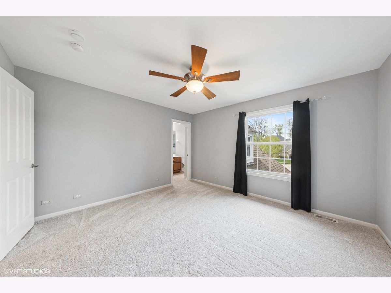
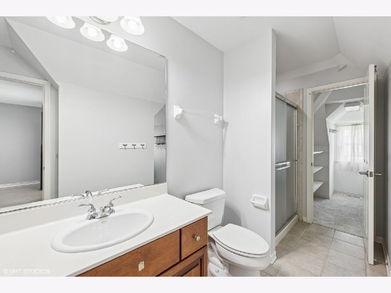
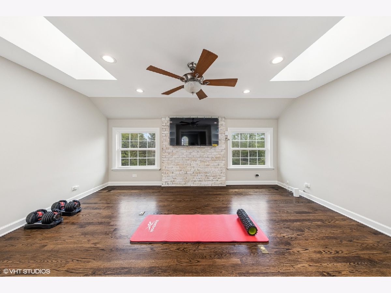
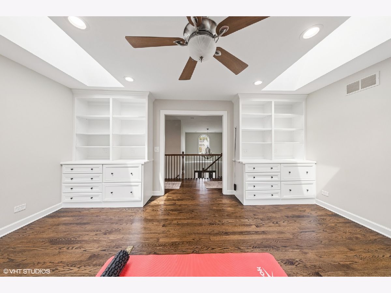
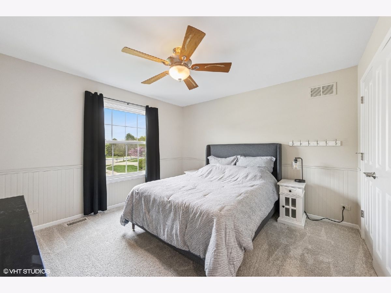
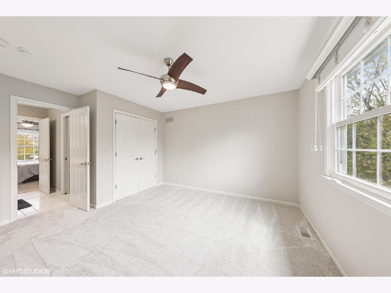
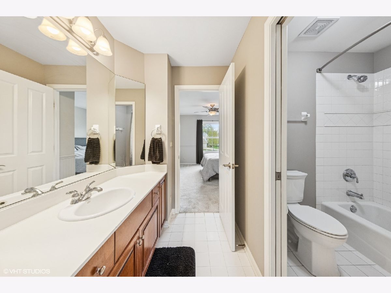
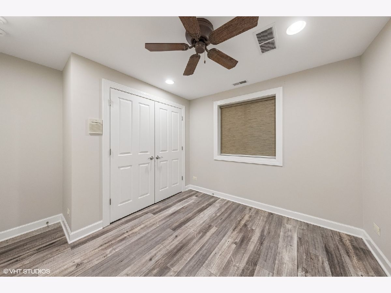
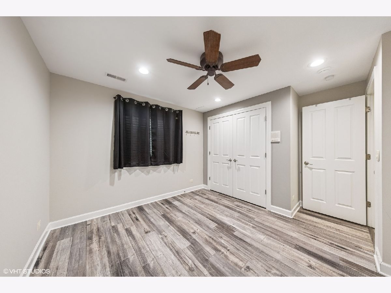
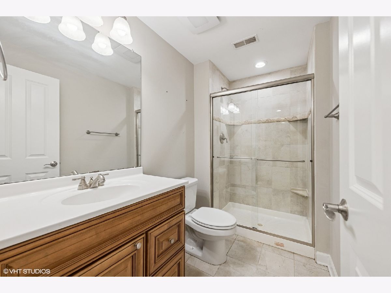
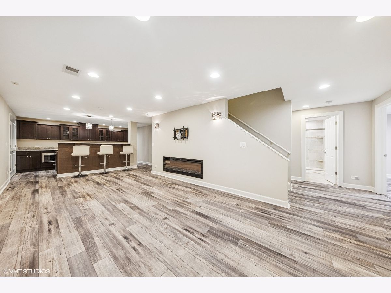
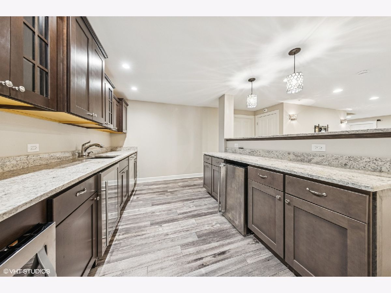
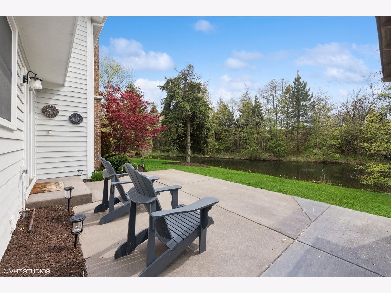
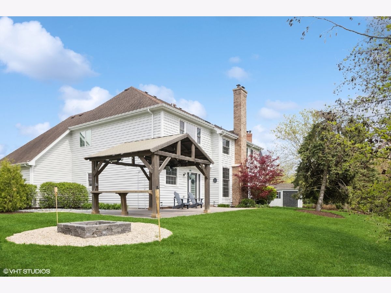
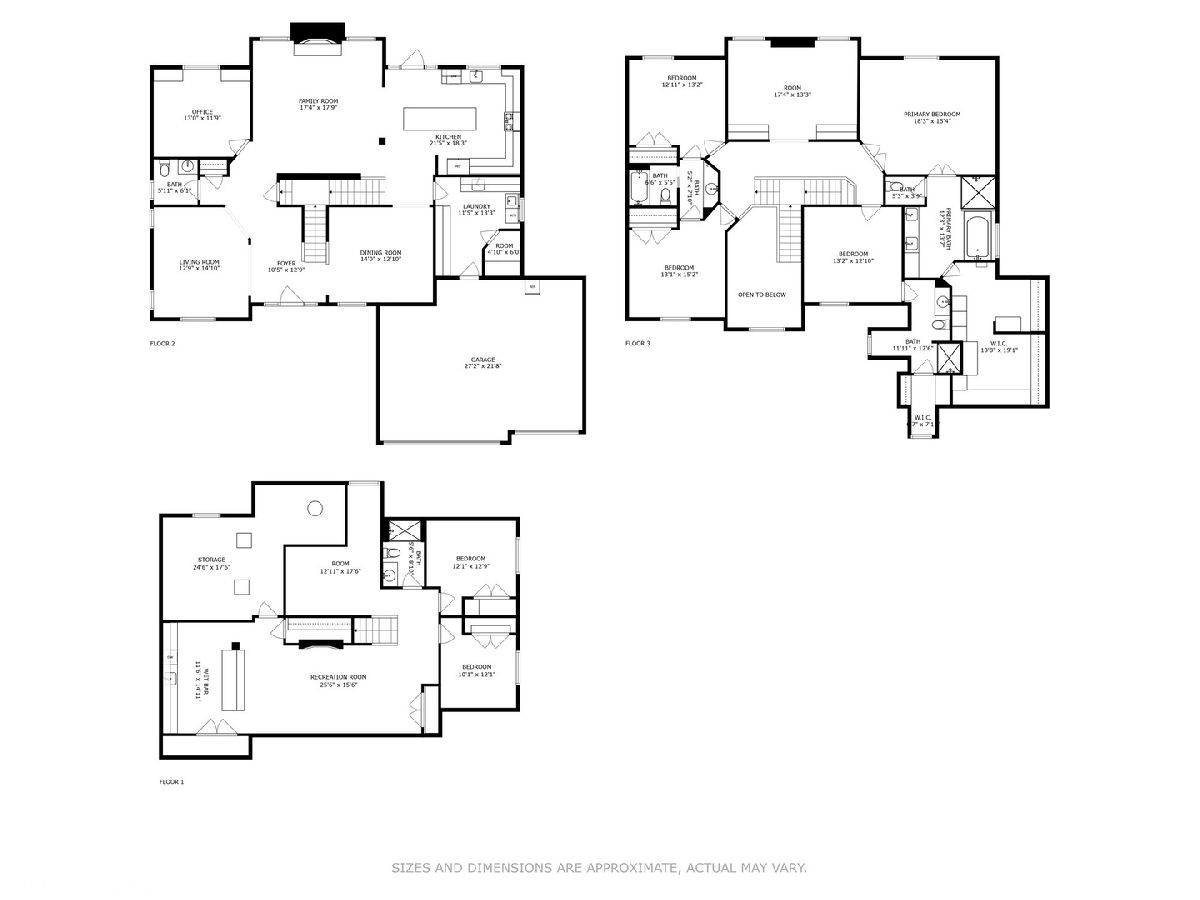
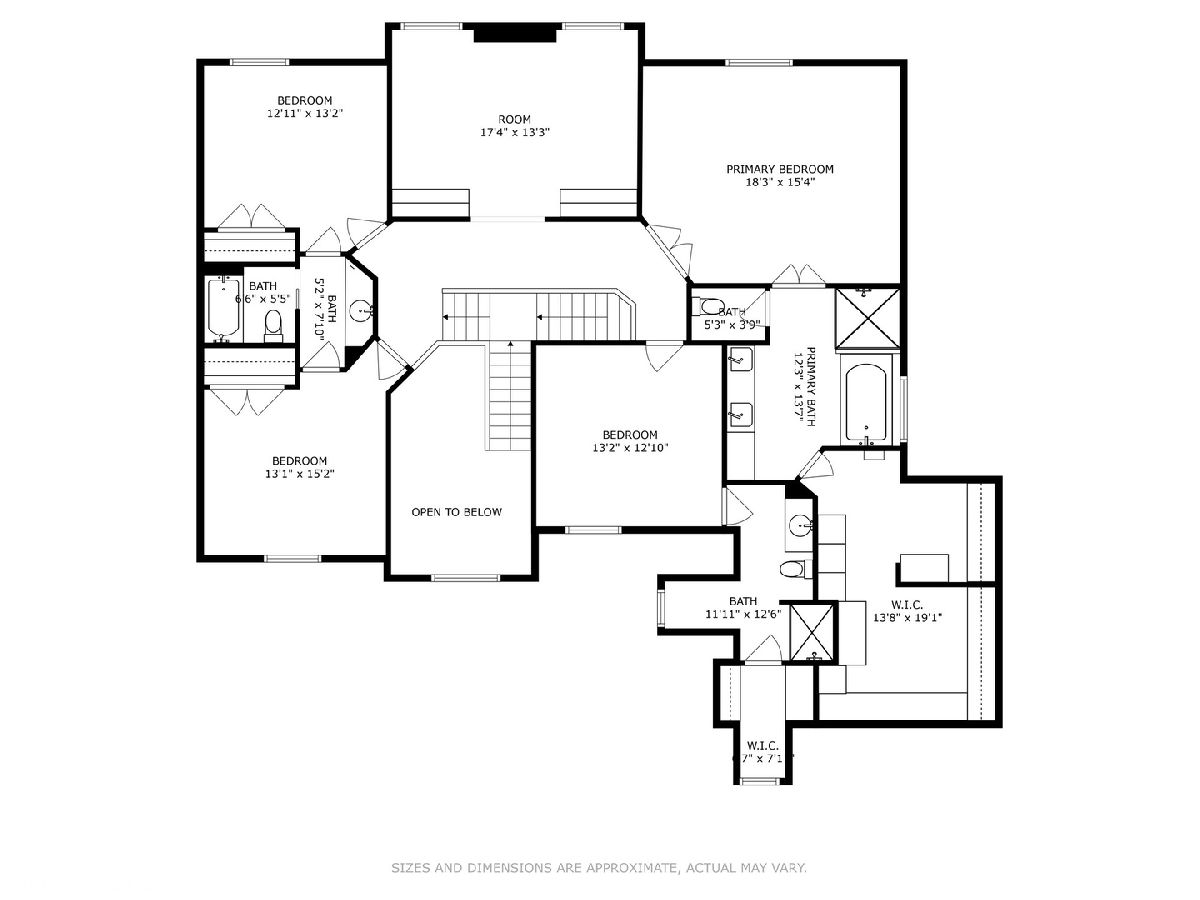
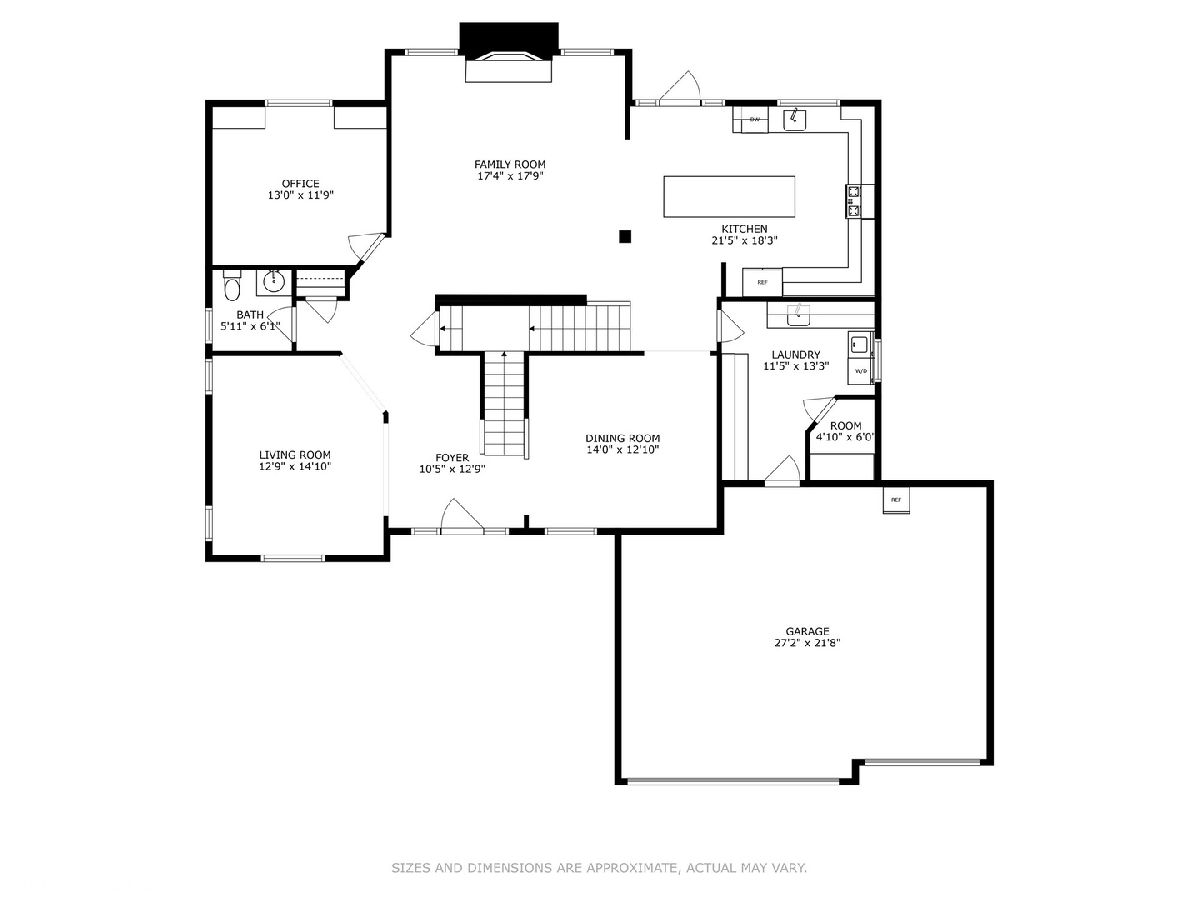
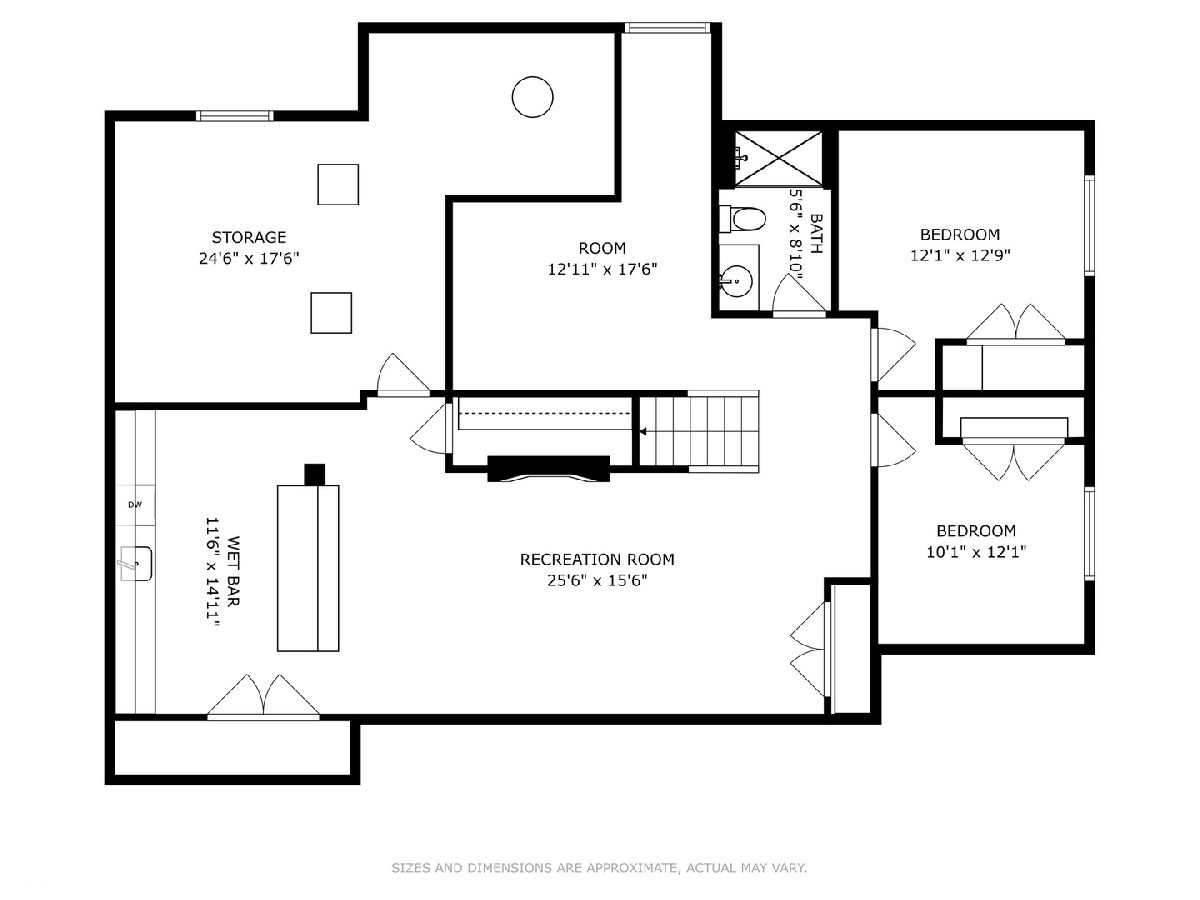
Room Specifics
Total Bedrooms: 6
Bedrooms Above Ground: 4
Bedrooms Below Ground: 2
Dimensions: —
Floor Type: —
Dimensions: —
Floor Type: —
Dimensions: —
Floor Type: —
Dimensions: —
Floor Type: —
Dimensions: —
Floor Type: —
Full Bathrooms: 5
Bathroom Amenities: —
Bathroom in Basement: 1
Rooms: —
Basement Description: —
Other Specifics
| 3 | |
| — | |
| — | |
| — | |
| — | |
| 47.2 X 122.8 X 130 X 69.6 | |
| — | |
| — | |
| — | |
| — | |
| Not in DB | |
| — | |
| — | |
| — | |
| — |
Tax History
| Year | Property Taxes |
|---|---|
| 2007 | $13,110 |
| 2023 | $16,901 |
| 2025 | $17,625 |
Contact Agent
Contact Agent
Listing Provided By
@properties Christie's International Real Estate


