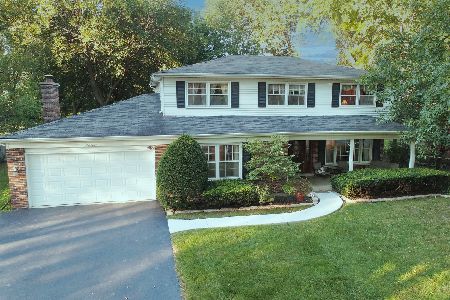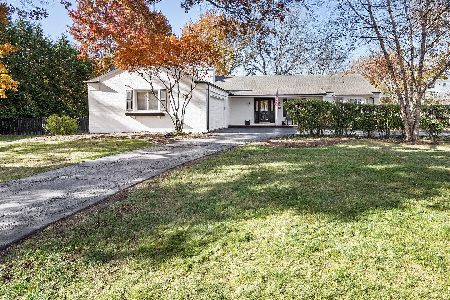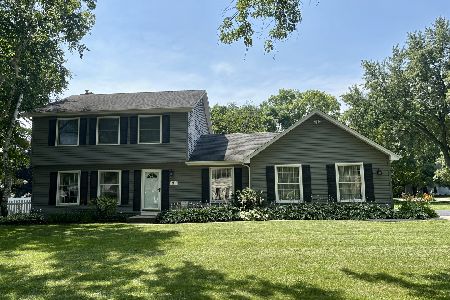26W281 Menomini Drive, Wheaton, Illinois 60189
$416,500
|
Sold
|
|
| Status: | Closed |
| Sqft: | 1,744 |
| Cost/Sqft: | $229 |
| Beds: | 3 |
| Baths: | 2 |
| Year Built: | 1971 |
| Property Taxes: | $7,027 |
| Days On Market: | 1783 |
| Lot Size: | 0,41 |
Description
Timeless Colonial style home situated on a lovely corner lot with a mature birch tree, stunning flowering magnolia, fenced yard, low maintenance vinyl siding and an attached two car garage. The classic floor plan provides for the highly desirable open concept while still maintaining the private home office we all need. Refinished oak hardwood floors (2018), generous base moldings (2018-20), crown moldings (2018), recessed lighting, divided light windows and custom built-ins. Foyer entry with new custom built-in coat cubby with distressed wood-paneled facade, coat hooks and boot bench (2020). First floor office with full view glass door (2020). The open dining room spills into the family room with floor-to-ceiling gas fireplace with white washed brick facade (2019), oversized sliding glass doors to patio and open view of kitchen with shared breakfast bar. The renovated kitchen features classic cherry cabinets with new quartz countertops (2018), stainless steel appliances, mud room cubby with boot bench (2020), pantry closet and direct access to attached garage. Three spacious second floor bedrooms including master bedroom with sitting area, walk-in closet and access to shared hall bathroom with tub/shower and double vanity. Partially finished lower level features rec room with wide plank wood look vinyl flooring, laundry room with ample storage and crawl space with moisture barrier. New light fixtures throughout (2018), humidifier (2020), foam sealed basement foundation (2018) and new radon mitigation fan (2020).
Property Specifics
| Single Family | |
| — | |
| — | |
| 1971 | |
| — | |
| COLONIAL | |
| No | |
| 0.41 |
| Du Page | |
| Arrowhead | |
| 0 / Not Applicable | |
| — | |
| — | |
| — | |
| 10979462 | |
| 0530409007 |
Nearby Schools
| NAME: | DISTRICT: | DISTANCE: | |
|---|---|---|---|
|
Grade School
Wiesbrook Elementary School |
200 | — | |
|
Middle School
Hubble Middle School |
200 | Not in DB | |
|
High School
Wheaton Warrenville South H S |
200 | Not in DB | |
Property History
| DATE: | EVENT: | PRICE: | SOURCE: |
|---|---|---|---|
| 14 Mar, 2018 | Sold | $388,000 | MRED MLS |
| 30 Jan, 2018 | Under contract | $388,000 | MRED MLS |
| 25 Jan, 2018 | Listed for sale | $388,000 | MRED MLS |
| 18 Mar, 2021 | Sold | $416,500 | MRED MLS |
| 2 Feb, 2021 | Under contract | $399,900 | MRED MLS |
| 28 Jan, 2021 | Listed for sale | $399,900 | MRED MLS |
| 14 Oct, 2025 | Sold | $575,000 | MRED MLS |
| 13 Aug, 2025 | Under contract | $564,900 | MRED MLS |
| 4 Aug, 2025 | Listed for sale | $564,900 | MRED MLS |
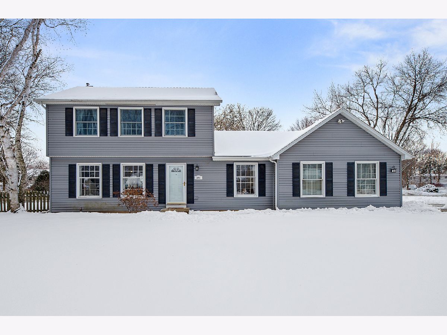
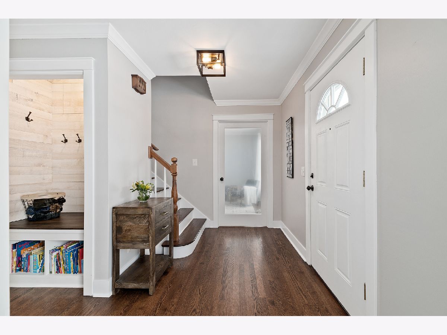
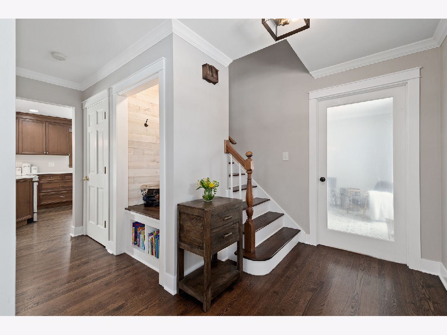
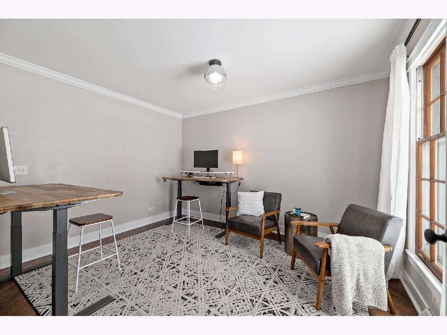
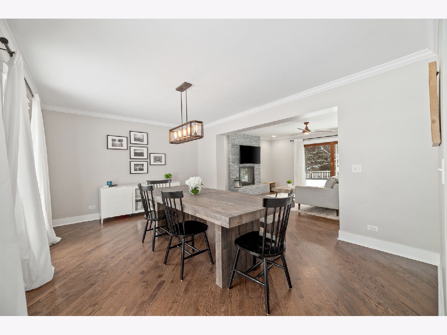
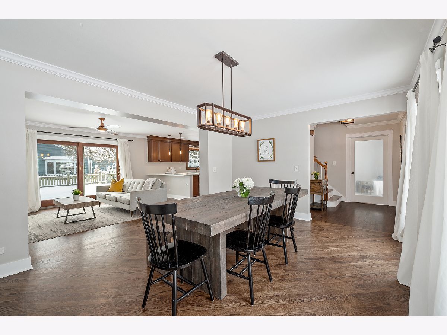
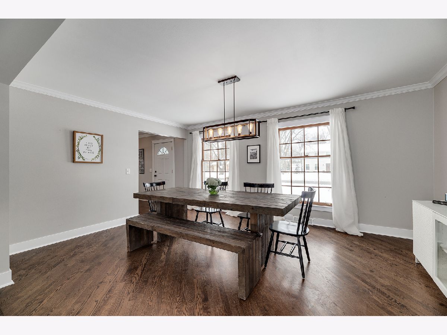
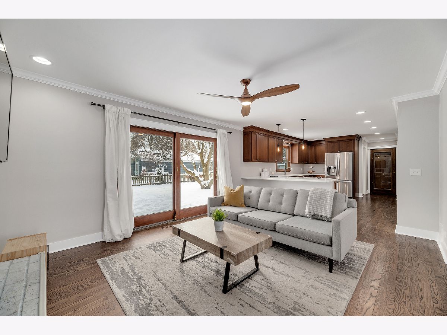
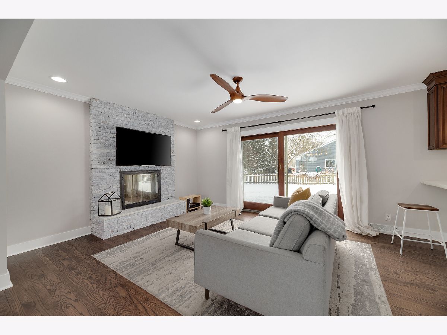
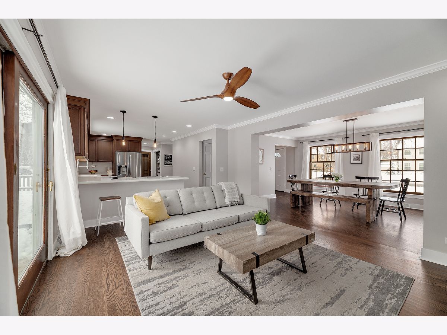
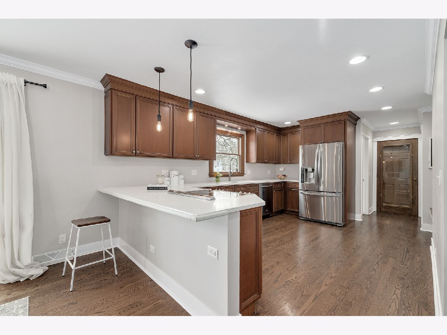
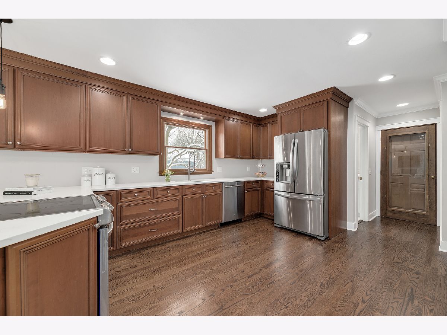
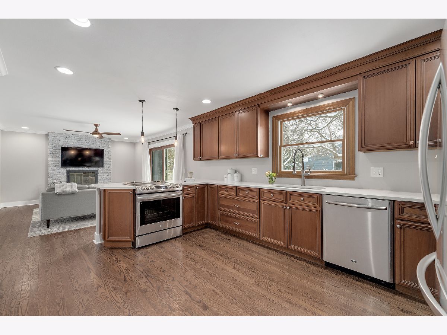
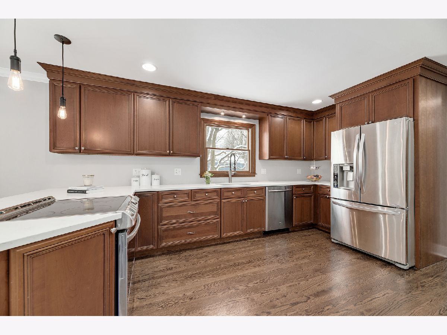
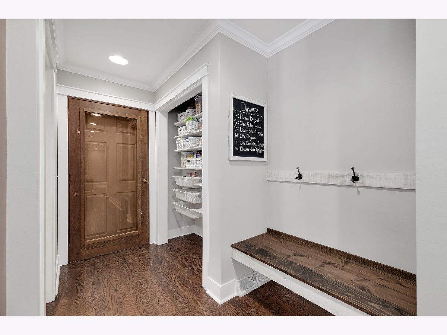
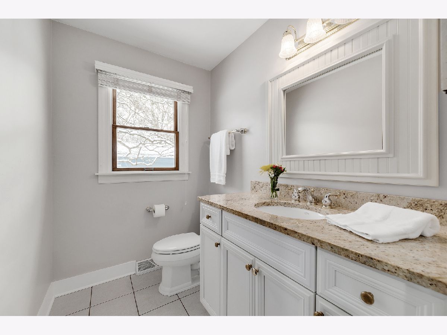
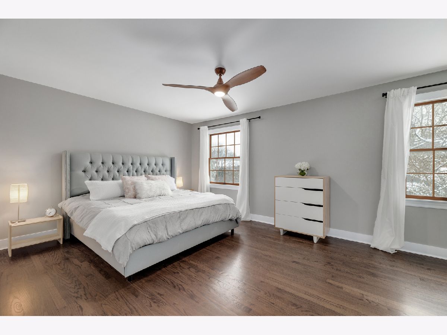
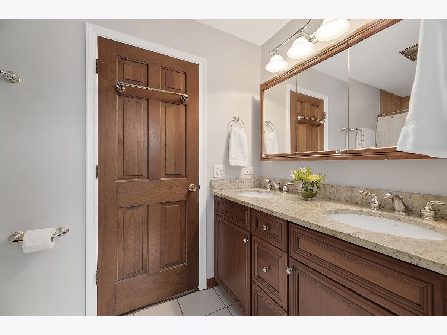
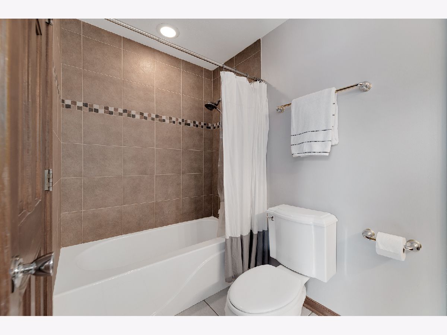
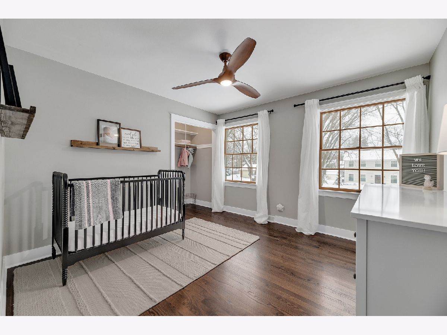
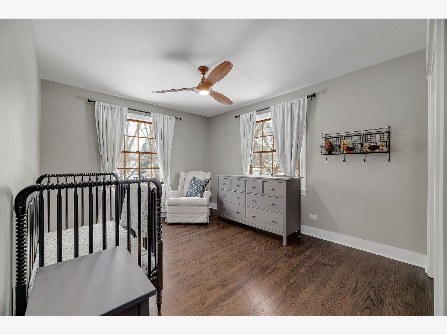
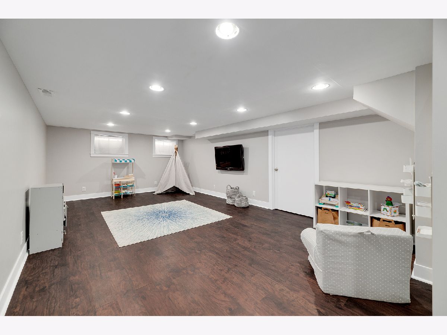
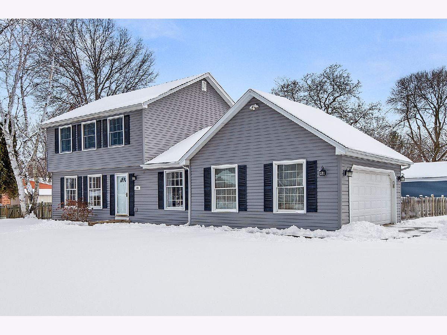
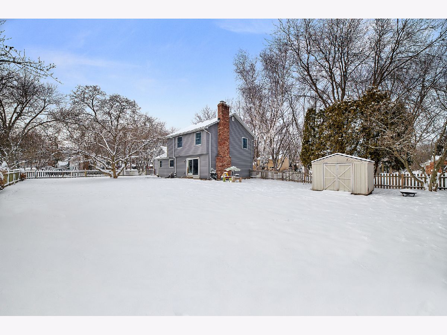
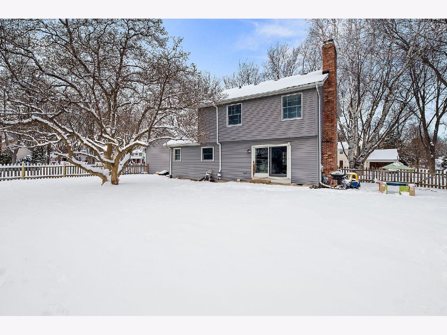
Room Specifics
Total Bedrooms: 3
Bedrooms Above Ground: 3
Bedrooms Below Ground: 0
Dimensions: —
Floor Type: —
Dimensions: —
Floor Type: —
Full Bathrooms: 2
Bathroom Amenities: Double Sink
Bathroom in Basement: 0
Rooms: —
Basement Description: Partially Finished,Crawl
Other Specifics
| 2 | |
| — | |
| Asphalt | |
| — | |
| — | |
| 128.69 X 37.99 X 88.29 X 1 | |
| Unfinished | |
| — | |
| — | |
| — | |
| Not in DB | |
| — | |
| — | |
| — | |
| — |
Tax History
| Year | Property Taxes |
|---|---|
| 2018 | $6,814 |
| 2021 | $7,027 |
| 2025 | $8,084 |
Contact Agent
Nearby Similar Homes
Nearby Sold Comparables
Contact Agent
Listing Provided By
Compass

