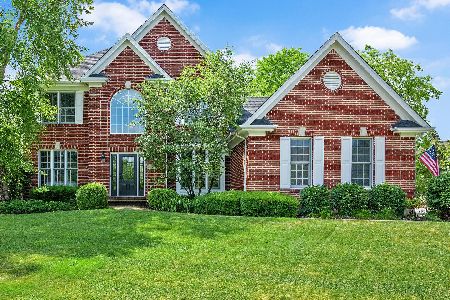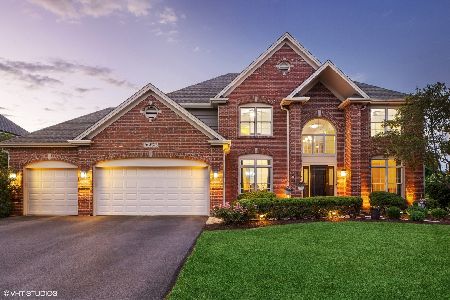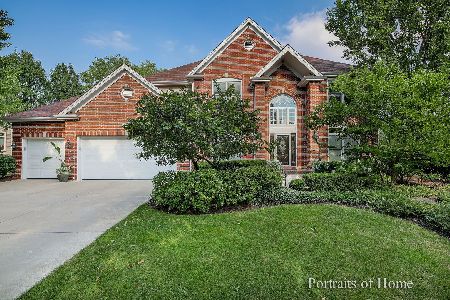26W302 Pinehurst Drive, Winfield, Illinois 60190
$480,000
|
Sold
|
|
| Status: | Closed |
| Sqft: | 2,780 |
| Cost/Sqft: | $180 |
| Beds: | 4 |
| Baths: | 5 |
| Year Built: | 2000 |
| Property Taxes: | $11,938 |
| Days On Market: | 2564 |
| Lot Size: | 0,27 |
Description
Welcome to this impeccably maintained custom home in desirable WHEATON school dist. Upon entering this family-oriented home, you find a sunlit 2-story foyer. The adjacent great room w/10' ceiling is huge & will comfortably accommodate all your entertaining and family gatherings. The rest of 1st flr has 9' ceilings, lots of windows for natural light, & quality wood trim & doors. Spacious kitchen & breakfast rm offer abundant cabinets (some pullout shelves), center island, generous granite counterspace, planning desk, & stainless appliances. Another special feature is 1st flr master BR w/luxury bath OR a 2nd floor ensuite w/private bath & huge walk-in closet. 1st flr utility rm too! Fantastic finished basement complete w/media area, game room area, wet bar, powder rm plus lg workshop. Don't pass this one up--you'll appreciate the meticulous care this home has received. Also new furnace as of March 2019! Terrific price for a terrific home!
Property Specifics
| Single Family | |
| — | |
| — | |
| 2000 | |
| Full | |
| CUSTOM | |
| No | |
| 0.27 |
| Du Page | |
| Klein Creek | |
| 225 / Annual | |
| Insurance | |
| Lake Michigan | |
| Public Sewer, Sewer-Storm | |
| 10257218 | |
| 0506209009 |
Nearby Schools
| NAME: | DISTRICT: | DISTANCE: | |
|---|---|---|---|
|
Grade School
Pleasant Hill Elementary School |
200 | — | |
|
Middle School
Monroe Middle School |
200 | Not in DB | |
|
High School
Wheaton North High School |
200 | Not in DB | |
Property History
| DATE: | EVENT: | PRICE: | SOURCE: |
|---|---|---|---|
| 1 Jul, 2019 | Sold | $480,000 | MRED MLS |
| 19 May, 2019 | Under contract | $499,900 | MRED MLS |
| 25 Jan, 2019 | Listed for sale | $499,900 | MRED MLS |
Room Specifics
Total Bedrooms: 4
Bedrooms Above Ground: 4
Bedrooms Below Ground: 0
Dimensions: —
Floor Type: Carpet
Dimensions: —
Floor Type: Carpet
Dimensions: —
Floor Type: Carpet
Full Bathrooms: 5
Bathroom Amenities: Separate Shower,Double Sink
Bathroom in Basement: 1
Rooms: Breakfast Room,Game Room,Recreation Room,Walk In Closet,Workshop
Basement Description: Finished
Other Specifics
| 3 | |
| Concrete Perimeter | |
| — | |
| Patio | |
| Golf Course Lot | |
| 105 X 126 | |
| — | |
| Full | |
| Bar-Wet, Hardwood Floors, First Floor Bedroom, First Floor Laundry, First Floor Full Bath | |
| Range, Microwave, Dishwasher, Refrigerator, Washer, Dryer, Disposal, Stainless Steel Appliance(s) | |
| Not in DB | |
| Sidewalks, Street Paved | |
| — | |
| — | |
| Gas Log, Gas Starter |
Tax History
| Year | Property Taxes |
|---|---|
| 2019 | $11,938 |
Contact Agent
Nearby Similar Homes
Nearby Sold Comparables
Contact Agent
Listing Provided By
RE/MAX Action






