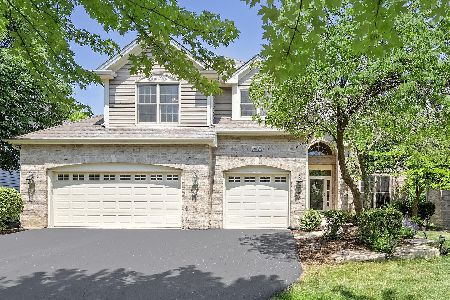26W308 Thorngate Lane, Winfield, Illinois 60190
$525,000
|
Sold
|
|
| Status: | Closed |
| Sqft: | 2,924 |
| Cost/Sqft: | $184 |
| Beds: | 4 |
| Baths: | 4 |
| Year Built: | 1999 |
| Property Taxes: | $11,966 |
| Days On Market: | 3588 |
| Lot Size: | 0,00 |
Description
CLICK ON THE VIRTUAL TOUR LINK TO EXPERIENCE ACTUALLY WALKING THROUGH THIS GORGEOUS HOME!Feel Like You Are On Vacation Looking Over The Rolling Fairways From The Elevated Covered Deck! This Home Has Volume Ceilings, Lots Of Windows & Crisp White Trim and Doors! Plus All The Features Of New Construction! It Starts w/The Trend Setting Lighting Thru-out, Oil Rubbed Bronze Hinges & Door Knobs, 9' Ceilings, Hardwood Floors Through Most Of 1st Floor, New Carpet On 2nd Floor & "Today's" Wall Colors! The Impressive Two Story Family Room Has Double Stack Floor To Ceiling Windows & Brick Fireplace Flanked By Built-In Cabinets. The Huge Kitchen Is Enhanced w/42" White Cabinets, Stainless Appliances, Double Oven & Granite Counters! The Bathrooms Have Been Remodeled With Granite Counters, New Vanity & Faucets! The Look-Out Basement Has A Recreational Room w/Bar, Media Room, Full Bath, Wine Cellar & Exercise Room! You Will Appreciate That The Roof, Driveway, Furnace & Air Are Less Than 2 Yrs Old!
Property Specifics
| Single Family | |
| — | |
| — | |
| 1999 | |
| Full | |
| UPDATED | |
| No | |
| — |
| Du Page | |
| Klein Creek | |
| 200 / Annual | |
| Insurance,Other | |
| Lake Michigan | |
| Public Sewer | |
| 09187206 | |
| 0506214010 |
Nearby Schools
| NAME: | DISTRICT: | DISTANCE: | |
|---|---|---|---|
|
Grade School
Pleasant Hill Elementary School |
200 | — | |
|
Middle School
Monroe Middle School |
200 | Not in DB | |
|
High School
Wheaton North High School |
200 | Not in DB | |
Property History
| DATE: | EVENT: | PRICE: | SOURCE: |
|---|---|---|---|
| 22 Nov, 2016 | Sold | $525,000 | MRED MLS |
| 18 Oct, 2016 | Under contract | $538,000 | MRED MLS |
| — | Last price change | $545,000 | MRED MLS |
| 6 Apr, 2016 | Listed for sale | $565,000 | MRED MLS |
Room Specifics
Total Bedrooms: 4
Bedrooms Above Ground: 4
Bedrooms Below Ground: 0
Dimensions: —
Floor Type: Carpet
Dimensions: —
Floor Type: Carpet
Dimensions: —
Floor Type: Carpet
Full Bathrooms: 4
Bathroom Amenities: Whirlpool,Separate Shower,Double Sink
Bathroom in Basement: 1
Rooms: Eating Area,Exercise Room,Media Room,Office,Recreation Room
Basement Description: Finished
Other Specifics
| 2 | |
| Concrete Perimeter | |
| Asphalt | |
| Deck, Storms/Screens | |
| Golf Course Lot,Landscaped | |
| 68X120 | |
| Unfinished | |
| Full | |
| Vaulted/Cathedral Ceilings, Skylight(s), Hardwood Floors, First Floor Laundry | |
| Double Oven, Range, Microwave, Dishwasher, Refrigerator, Disposal | |
| Not in DB | |
| Sidewalks, Street Lights, Street Paved | |
| — | |
| — | |
| — |
Tax History
| Year | Property Taxes |
|---|---|
| 2016 | $11,966 |
Contact Agent
Nearby Similar Homes
Nearby Sold Comparables
Contact Agent
Listing Provided By
Keller Williams Premiere Properties




