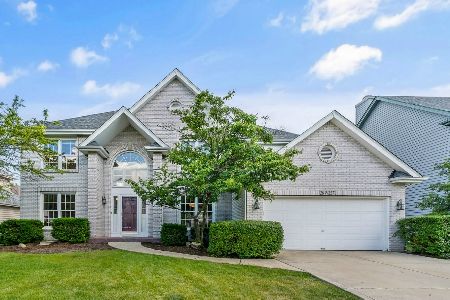26W336 Inwood Lane, Winfield, Illinois 60190
$497,000
|
Sold
|
|
| Status: | Closed |
| Sqft: | 3,834 |
| Cost/Sqft: | $137 |
| Beds: | 5 |
| Baths: | 4 |
| Year Built: | 1996 |
| Property Taxes: | $10,858 |
| Days On Market: | 5114 |
| Lot Size: | 0,00 |
Description
Absolutely Gorgeous! Wheaton schools - near Wheaton Christian! Remodeled Glazed-Maple Kitchen w/Granite & SS appliances. Open Volume Floor Plan! Two-Story Living Room & 2 Story Family Room both have tons of light! Big Bonus is the Sunroom off the Kitchen! 2 Staircases! Bedrooms ALL offer walk-in closets! HW Floors. Amazing Finished Walk-Out Basement W/BR & Bath! Newer windows + lighting. 1 of largest yards in KC!
Property Specifics
| Single Family | |
| — | |
| — | |
| 1996 | |
| Walkout | |
| — | |
| No | |
| — |
| Du Page | |
| Klein Creek | |
| 200 / Annual | |
| Insurance,Other | |
| Lake Michigan | |
| Public Sewer, Sewer-Storm | |
| 07986235 | |
| 0506213021 |
Nearby Schools
| NAME: | DISTRICT: | DISTANCE: | |
|---|---|---|---|
|
Grade School
Pleasant Hill Elementary School |
200 | — | |
|
Middle School
Monroe Middle School |
200 | Not in DB | |
|
High School
Wheaton North High School |
200 | Not in DB | |
Property History
| DATE: | EVENT: | PRICE: | SOURCE: |
|---|---|---|---|
| 11 Jun, 2009 | Sold | $575,000 | MRED MLS |
| 21 Mar, 2009 | Under contract | $625,000 | MRED MLS |
| — | Last price change | $649,900 | MRED MLS |
| 16 Jan, 2009 | Listed for sale | $649,900 | MRED MLS |
| 13 Jun, 2012 | Sold | $497,000 | MRED MLS |
| 11 Apr, 2012 | Under contract | $525,000 | MRED MLS |
| 1 Feb, 2012 | Listed for sale | $525,000 | MRED MLS |
Room Specifics
Total Bedrooms: 5
Bedrooms Above Ground: 5
Bedrooms Below Ground: 0
Dimensions: —
Floor Type: Carpet
Dimensions: —
Floor Type: Carpet
Dimensions: —
Floor Type: Carpet
Dimensions: —
Floor Type: —
Full Bathrooms: 4
Bathroom Amenities: Whirlpool,Separate Shower,Double Sink
Bathroom in Basement: 1
Rooms: Bedroom 5,Den,Office,Recreation Room,Sun Room
Basement Description: Finished
Other Specifics
| 3 | |
| Concrete Perimeter | |
| — | |
| Deck, Patio | |
| Landscaped | |
| 178X115X146X61 | |
| Unfinished | |
| Full | |
| Vaulted/Cathedral Ceilings, Skylight(s), Bar-Dry, Hardwood Floors, First Floor Laundry | |
| Range, Microwave, Dishwasher, Refrigerator, Bar Fridge, Washer, Dryer, Disposal | |
| Not in DB | |
| Sidewalks, Street Lights, Street Paved | |
| — | |
| — | |
| Gas Starter |
Tax History
| Year | Property Taxes |
|---|---|
| 2009 | $11,004 |
| 2012 | $10,858 |
Contact Agent
Nearby Similar Homes
Nearby Sold Comparables
Contact Agent
Listing Provided By
RE/MAX Cornerstone




