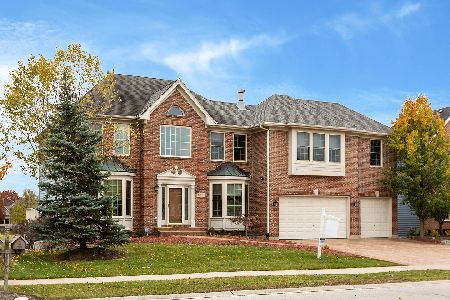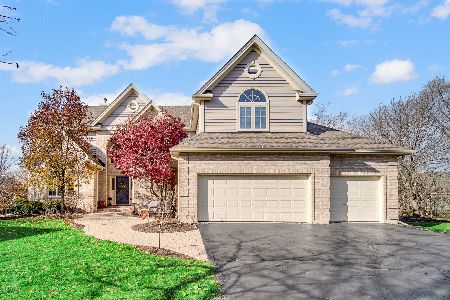26W341 Glen Eagles Drive, Winfield, Illinois 60190
$495,000
|
Sold
|
|
| Status: | Closed |
| Sqft: | 2,625 |
| Cost/Sqft: | $190 |
| Beds: | 4 |
| Baths: | 3 |
| Year Built: | 1996 |
| Property Taxes: | $11,794 |
| Days On Market: | 2215 |
| Lot Size: | 0,00 |
Description
You will love coming home to the gorgeous rolling fairways and pond views across the entire back of this home. It is so peaceful and what a benefit of no one living behind you! Constant care has been given to this home such as super high efficiency Lenox furnace, air and electronic humidifier in 2013, 50 gallon hot water heater in 2017, exterior and much of the interior painted within past 3 years, new light fixtures, all new cedar deck and asphalt driveway in 2016. The chimney, vents, caps and tuckpointing were done plus the roof and windows have been meticulously maintained. This home has exceptional quality with the extensive trim work including deep baseboards, crown moldings, built-ins, wide door frames and headers. The inviting kitchen has 42" Maple cabinets, quartz counters, faucet and sink new in 2019, large island, desk center, stainless steel appliances in 2013 and gleaming hardwood floors. The large family room's focal point is the brick fireplace flanked by built-in cabinets and crowned by the tray ceiling. The full bayed wall of windows brings the expansive views in. The front office has built-in shelves, crown molding and French doors. Moving upstairs on the all wood stairs to the hardwood landing you enter the spacious master bedroom with a tray ceiling, walk-in closet and luxury bath with a whirlpool, double sinks, new faucets & toilet, cathedral ceiling with skylight, shower and separate toilet room. Bedrooms 2-4 have hardwood floors. The basement is a hard to find walkout with high ceilings. More goodies such as 9' ceilings, mudroom and new in 2018 the epoxy floor garage and openers. Yes....you can have it all!
Property Specifics
| Single Family | |
| — | |
| — | |
| 1996 | |
| Walkout | |
| — | |
| No | |
| — |
| Du Page | |
| Klein Creek | |
| 200 / Annual | |
| Other | |
| Lake Michigan | |
| Public Sewer, Sewer-Storm | |
| 10606695 | |
| 0506207015 |
Nearby Schools
| NAME: | DISTRICT: | DISTANCE: | |
|---|---|---|---|
|
Grade School
Pleasant Hill Elementary School |
200 | — | |
|
Middle School
Monroe Middle School |
200 | Not in DB | |
|
High School
Wheaton North High School |
200 | Not in DB | |
Property History
| DATE: | EVENT: | PRICE: | SOURCE: |
|---|---|---|---|
| 28 Feb, 2020 | Sold | $495,000 | MRED MLS |
| 24 Jan, 2020 | Under contract | $499,900 | MRED MLS |
| 9 Jan, 2020 | Listed for sale | $499,900 | MRED MLS |
Room Specifics
Total Bedrooms: 4
Bedrooms Above Ground: 4
Bedrooms Below Ground: 0
Dimensions: —
Floor Type: Hardwood
Dimensions: —
Floor Type: Hardwood
Dimensions: —
Floor Type: Hardwood
Full Bathrooms: 3
Bathroom Amenities: Whirlpool,Separate Shower,Double Sink
Bathroom in Basement: 0
Rooms: Eating Area,Office
Basement Description: Unfinished
Other Specifics
| 2 | |
| Concrete Perimeter | |
| Asphalt | |
| Deck, Storms/Screens | |
| Golf Course Lot,Landscaped,Pond(s),Water View,Mature Trees | |
| 83X120 | |
| — | |
| Full | |
| Vaulted/Cathedral Ceilings, Skylight(s), Hardwood Floors, Built-in Features, Walk-In Closet(s) | |
| Range, Microwave, Dishwasher, Refrigerator, Freezer, Washer, Dryer, Disposal, Stainless Steel Appliance(s) | |
| Not in DB | |
| Sidewalks, Street Lights, Street Paved | |
| — | |
| — | |
| Wood Burning, Attached Fireplace Doors/Screen, Gas Log, Gas Starter |
Tax History
| Year | Property Taxes |
|---|---|
| 2020 | $11,794 |
Contact Agent
Nearby Similar Homes
Nearby Sold Comparables
Contact Agent
Listing Provided By
Keller Williams Premiere Properties







