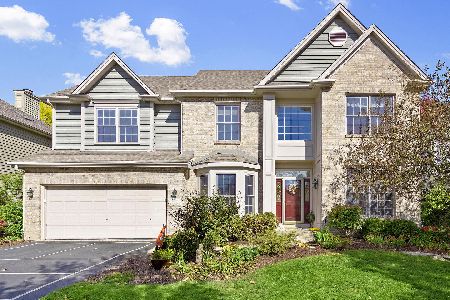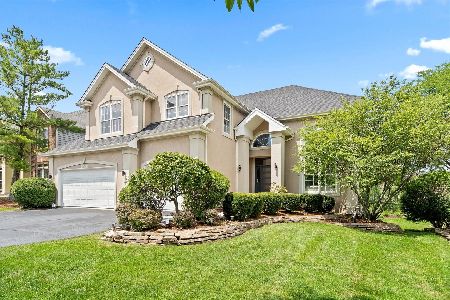26W356 Thorngate Lane, Winfield, Illinois 60190
$535,000
|
Sold
|
|
| Status: | Closed |
| Sqft: | 3,188 |
| Cost/Sqft: | $172 |
| Beds: | 4 |
| Baths: | 4 |
| Year Built: | 1997 |
| Property Taxes: | $12,057 |
| Days On Market: | 3597 |
| Lot Size: | 0,00 |
Description
THREE WISHES: TOP RATED WHEATON SCHOOLS, INCREDIBLE GOLF COURSE VIEWS & OVER 4000 SQ FEET OF NEWLY REMODELED LIVING SPACE! OVER $100K has recently been spent to make this your forever home! The open floor plan features a newly upgraded kitchen with stainless appliances including a double oven, granite counters/sink & walk-in pantry. Retreat to the master suite with a new spa like bath that includes Travertine tile, body sprays, heated floors / towel bars & a relaxing tub. The look-out basement is the perfect entertaining spot! A custom stone & granite wet bar, wine tasting area, bedroom & bath. All baths have granite counters, all newer energy efficient mechanicals, Low E maintenance free windows, cozy double sided fireplace, large deck & tranquil pond, professional landscaping, freshly painted interior/exterior, tons of storage & surround sound throughout. Wonderful location close to METRA, shopping & entertainment! The unbelievable sunset views won't disappoint! Come look today!
Property Specifics
| Single Family | |
| — | |
| Traditional | |
| 1997 | |
| Full,English | |
| CUSTOM | |
| Yes | |
| — |
| Du Page | |
| Klein Creek | |
| 225 / Annual | |
| Other | |
| Lake Michigan | |
| Public Sewer | |
| 09177004 | |
| 0506214006 |
Nearby Schools
| NAME: | DISTRICT: | DISTANCE: | |
|---|---|---|---|
|
Grade School
Pleasant Hill Elementary School |
200 | — | |
|
Middle School
Monroe Middle School |
200 | Not in DB | |
|
High School
Wheaton North High School |
200 | Not in DB | |
Property History
| DATE: | EVENT: | PRICE: | SOURCE: |
|---|---|---|---|
| 13 Jul, 2016 | Sold | $535,000 | MRED MLS |
| 6 Jun, 2016 | Under contract | $549,500 | MRED MLS |
| — | Last price change | $559,900 | MRED MLS |
| 28 Mar, 2016 | Listed for sale | $575,000 | MRED MLS |
Room Specifics
Total Bedrooms: 5
Bedrooms Above Ground: 4
Bedrooms Below Ground: 1
Dimensions: —
Floor Type: Carpet
Dimensions: —
Floor Type: Carpet
Dimensions: —
Floor Type: Carpet
Dimensions: —
Floor Type: —
Full Bathrooms: 4
Bathroom Amenities: Whirlpool,Separate Shower,Double Sink,Full Body Spray Shower
Bathroom in Basement: 1
Rooms: Bedroom 5,Den,Foyer,Recreation Room
Basement Description: Finished
Other Specifics
| 2 | |
| Concrete Perimeter | |
| Asphalt | |
| Deck, Storms/Screens | |
| Golf Course Lot,Landscaped,Pond(s),Water View | |
| 68X120 | |
| Full | |
| Full | |
| Vaulted/Cathedral Ceilings, Skylight(s), Bar-Wet, Hardwood Floors, Heated Floors, First Floor Laundry | |
| Double Oven, Microwave, Dishwasher, Bar Fridge, Washer, Dryer, Disposal, Stainless Steel Appliance(s) | |
| Not in DB | |
| Street Lights | |
| — | |
| — | |
| Double Sided, Gas Log, Gas Starter |
Tax History
| Year | Property Taxes |
|---|---|
| 2016 | $12,057 |
Contact Agent
Nearby Similar Homes
Nearby Sold Comparables
Contact Agent
Listing Provided By
Hemming & Sylvester Properties






