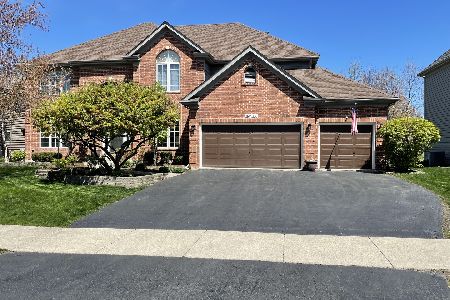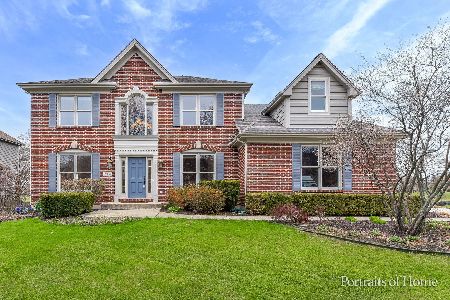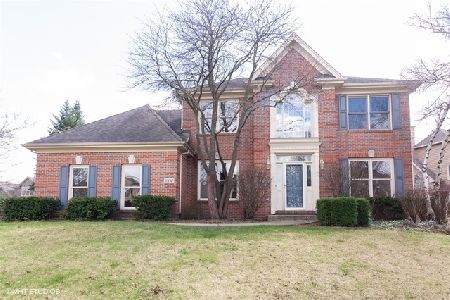26W363 Torrey Pines Court, Winfield, Illinois 60190
$560,000
|
Sold
|
|
| Status: | Closed |
| Sqft: | 2,871 |
| Cost/Sqft: | $200 |
| Beds: | 4 |
| Baths: | 4 |
| Year Built: | 1998 |
| Property Taxes: | $12,116 |
| Days On Market: | 2858 |
| Lot Size: | 0,30 |
Description
Come Home To Your Quiet, Private Sanctuary On This Tucked Away Cul-de-sac, Yet Part Of The Popular Klein Creek Golf Course Subdivision With Wheaton Schools! The Backyard Oasis Is Gorgeous w/A Huge Paver Patio (2012)Enhanced With Speakers, Built-In Double Stainless Gas/Charcoal Grills, Gas Fire Pit & A Custom Built Gazebo. The Open Volume Floor Plan w/9' Ceilings & Freshly Painted Walls (2018) Set The Stage. The Refaced Cherry Stained Kitchen Cabinets & Striking Granite Counter w/Double Oven & Pantry Flow Into The Comfortable Family Room w/Gas Fireplace. The Office & First Floor Full Bath Are Real Benefits! Amazing Totally Remodeled Master Bath w/Free Standing Tub, Large Walk-In Shower & Double Granite Counter! The Hall Bath Is A Rehab Too w/New Double Bowl Granite Counter/Cabinet, Flooring & Tile Shower Walls.(2017) The Finished Basement Has Fun For All w/A Wet Bar, Large Living Space & Work-Out Room. New Furnace & Air In '08. Sprinkler System. Closet Organizers. Aluminum Clad Windows!
Property Specifics
| Single Family | |
| — | |
| — | |
| 1998 | |
| Full | |
| — | |
| No | |
| 0.3 |
| Du Page | |
| Klein Creek | |
| 200 / Annual | |
| Insurance,Other | |
| Lake Michigan,Public | |
| Public Sewer, Sewer-Storm | |
| 09908372 | |
| 0506414015 |
Nearby Schools
| NAME: | DISTRICT: | DISTANCE: | |
|---|---|---|---|
|
Grade School
Pleasant Hill Elementary School |
200 | — | |
|
Middle School
Monroe Middle School |
200 | Not in DB | |
|
High School
Wheaton North High School |
200 | Not in DB | |
Property History
| DATE: | EVENT: | PRICE: | SOURCE: |
|---|---|---|---|
| 24 May, 2018 | Sold | $560,000 | MRED MLS |
| 8 Apr, 2018 | Under contract | $575,000 | MRED MLS |
| 6 Apr, 2018 | Listed for sale | $575,000 | MRED MLS |
Room Specifics
Total Bedrooms: 4
Bedrooms Above Ground: 4
Bedrooms Below Ground: 0
Dimensions: —
Floor Type: Carpet
Dimensions: —
Floor Type: Hardwood
Dimensions: —
Floor Type: Carpet
Full Bathrooms: 4
Bathroom Amenities: Separate Shower,Double Sink,Full Body Spray Shower,Soaking Tub
Bathroom in Basement: 1
Rooms: Office,Recreation Room
Basement Description: Finished,Bathroom Rough-In
Other Specifics
| 3 | |
| Concrete Perimeter | |
| Asphalt | |
| Patio, Gazebo, Brick Paver Patio, Storms/Screens | |
| Cul-De-Sac,Landscaped | |
| 80X69X50X16X113X125 | |
| — | |
| Full | |
| Vaulted/Cathedral Ceilings, Bar-Wet, Hardwood Floors, In-Law Arrangement, First Floor Laundry, First Floor Full Bath | |
| Double Oven, Microwave, Dishwasher, Refrigerator, Bar Fridge, Washer, Dryer, Disposal, Cooktop, Built-In Oven | |
| Not in DB | |
| Tennis Courts, Sidewalks, Street Lights, Street Paved | |
| — | |
| — | |
| Wood Burning, Attached Fireplace Doors/Screen, Gas Log |
Tax History
| Year | Property Taxes |
|---|---|
| 2018 | $12,116 |
Contact Agent
Nearby Similar Homes
Nearby Sold Comparables
Contact Agent
Listing Provided By
Keller Williams Premiere Properties








