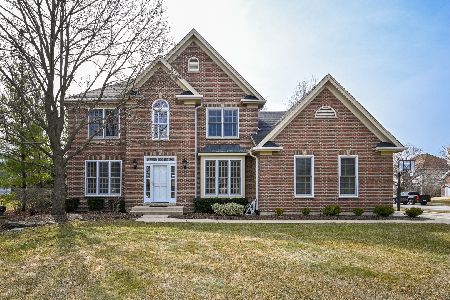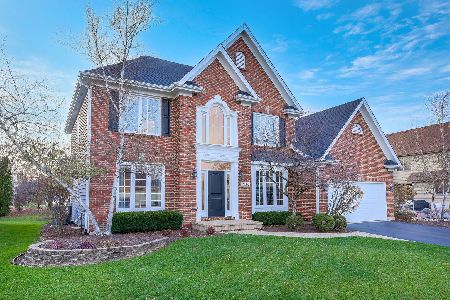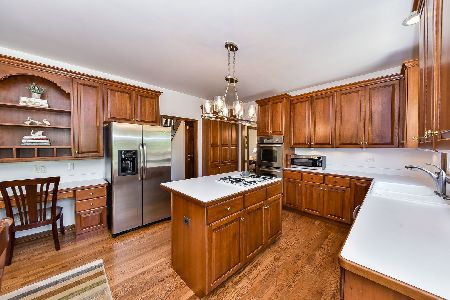26W403 Thorngate Lane, Winfield, Illinois 60190
$485,000
|
Sold
|
|
| Status: | Closed |
| Sqft: | 2,944 |
| Cost/Sqft: | $173 |
| Beds: | 4 |
| Baths: | 3 |
| Year Built: | 1998 |
| Property Taxes: | $11,876 |
| Days On Market: | 2489 |
| Lot Size: | 0,00 |
Description
Impeccable condition and as pristine as it gets! Cul-de-sac location! Updates Include: 10 New Marvin WINDOWS-'17; Family room windows-'14; Remaining windows have new Marvin screens & wrapped w/Marvin; ROOF, cement drive & carpet new in '13; Seamless open floor plan with 2-story foyer. Hardwood floors throughout entire main level & 2nd floor catwalk hallway! Entire home recently painted in popular "greige" color. Grand 2-story family room w/double stacked windows is flooded w/natural light! Built-ins flank soaring brick fireplace. Kitchen w/granite countertops, 42" white cabinets, new stainless dishwasher, cooktop, oven, microwave & island granite-'18 Enjoy the outside in the screened porch! Spacious master suite w/tray ceiling, walk-in closet & luxury bath features new shower w/subway tile surround & frameless glass door. Partial finished basement. Playground right out your back door! Walk to Elementary & 8 Min Drive to Wheaton OR Winfield Train Station. WHEATON SCHOOLS! Lower Taxes!
Property Specifics
| Single Family | |
| — | |
| — | |
| 1998 | |
| Full | |
| — | |
| No | |
| — |
| Du Page | |
| Klein Creek | |
| 200 / Annual | |
| Other | |
| Lake Michigan | |
| Public Sewer, Sewer-Storm | |
| 10339569 | |
| 0506212001 |
Nearby Schools
| NAME: | DISTRICT: | DISTANCE: | |
|---|---|---|---|
|
Grade School
Pleasant Hill Elementary School |
200 | — | |
|
Middle School
Monroe Middle School |
200 | Not in DB | |
|
High School
Wheaton North High School |
200 | Not in DB | |
Property History
| DATE: | EVENT: | PRICE: | SOURCE: |
|---|---|---|---|
| 18 Jul, 2019 | Sold | $485,000 | MRED MLS |
| 11 Jun, 2019 | Under contract | $509,000 | MRED MLS |
| — | Last price change | $524,000 | MRED MLS |
| 10 Apr, 2019 | Listed for sale | $534,900 | MRED MLS |
Room Specifics
Total Bedrooms: 4
Bedrooms Above Ground: 4
Bedrooms Below Ground: 0
Dimensions: —
Floor Type: Carpet
Dimensions: —
Floor Type: Carpet
Dimensions: —
Floor Type: Carpet
Full Bathrooms: 3
Bathroom Amenities: Whirlpool,Separate Shower,Double Sink
Bathroom in Basement: 0
Rooms: Office,Recreation Room
Basement Description: Partially Finished
Other Specifics
| 2 | |
| Concrete Perimeter | |
| Concrete | |
| Patio, Porch Screened, Storms/Screens | |
| Landscaped,Park Adjacent | |
| 69X120 | |
| — | |
| Full | |
| Vaulted/Cathedral Ceilings, Skylight(s), Hardwood Floors, First Floor Laundry, Built-in Features, Walk-In Closet(s) | |
| Double Oven, Microwave, Dishwasher, Refrigerator, Washer, Dryer, Disposal, Stainless Steel Appliance(s), Cooktop, Built-In Oven | |
| Not in DB | |
| Sidewalks, Street Lights, Street Paved | |
| — | |
| — | |
| Gas Log, Gas Starter |
Tax History
| Year | Property Taxes |
|---|---|
| 2019 | $11,876 |
Contact Agent
Nearby Similar Homes
Nearby Sold Comparables
Contact Agent
Listing Provided By
Keller Williams Premiere Properties







