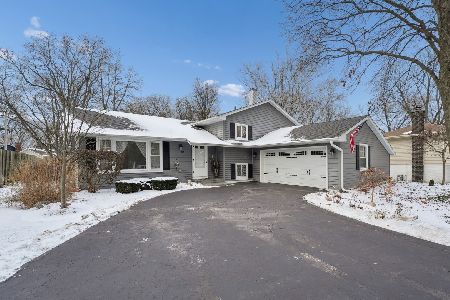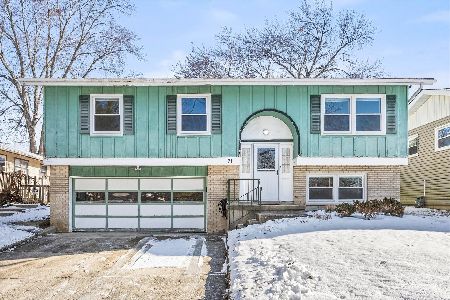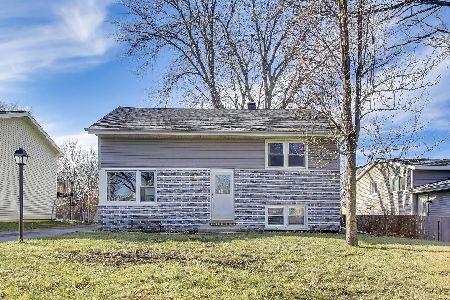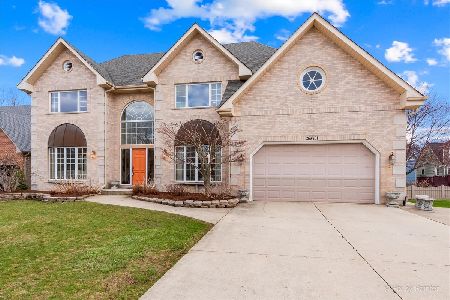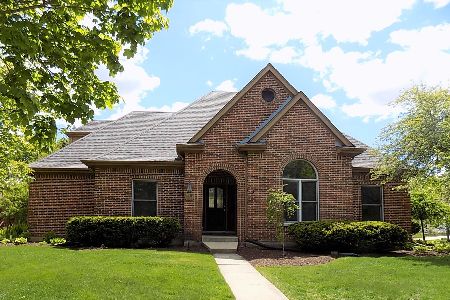26W420 Churchill Road, Winfield, Illinois 60190
$590,000
|
Sold
|
|
| Status: | Closed |
| Sqft: | 3,200 |
| Cost/Sqft: | $191 |
| Beds: | 5 |
| Baths: | 3 |
| Year Built: | 1989 |
| Property Taxes: | $11,258 |
| Days On Market: | 2153 |
| Lot Size: | 0,00 |
Description
STUNNING CHURCHILL WOODS HOME WITH AMAZING VIEWS AND PRIVACY! INCLUDED ADDITIONAL PARCEL BACKING TO NATURE RESERVE adds to the extraordinary landscape and appeal. Each and every room offers outstanding space and design with so much love and care given by original owners! Enjoy today's colors and decor throughout. Gorgeous cabinets in updated gourmet kitchen that features stainless steel appliances, granite counters, beautiful backsplash, large island, hardwood floors and spacious dinette area that looks out to the lush and private yard. Beautiful rooms, new carpet, updated baths, white trim and doors, walk-in closets, ceiling fans, newer windows and more are just waiting to welcome a new family! Heated and cooled SUN ROOM and FINISHED BASEMENT add to the pristine living space! Excellent location - close to Prairie Path, Metra, Northwestern Hospital. Award winning Wheaton Schools and Park District too! A SPECIAL PLACE TO CALL HOME . . . YOU WILL WANT TO STAY FOREVER!
Property Specifics
| Single Family | |
| — | |
| Traditional | |
| 1989 | |
| Full | |
| — | |
| No | |
| — |
| Du Page | |
| Churchill Woods | |
| 0 / Not Applicable | |
| None | |
| Lake Michigan | |
| Public Sewer | |
| 10658487 | |
| 0507105027 |
Nearby Schools
| NAME: | DISTRICT: | DISTANCE: | |
|---|---|---|---|
|
Grade School
Pleasant Hill Elementary School |
200 | — | |
|
Middle School
Monroe Middle School |
200 | Not in DB | |
|
High School
Wheaton North High School |
200 | Not in DB | |
Property History
| DATE: | EVENT: | PRICE: | SOURCE: |
|---|---|---|---|
| 29 May, 2020 | Sold | $590,000 | MRED MLS |
| 27 Mar, 2020 | Under contract | $609,900 | MRED MLS |
| 5 Mar, 2020 | Listed for sale | $609,900 | MRED MLS |
Room Specifics
Total Bedrooms: 5
Bedrooms Above Ground: 5
Bedrooms Below Ground: 0
Dimensions: —
Floor Type: Carpet
Dimensions: —
Floor Type: Carpet
Dimensions: —
Floor Type: Carpet
Dimensions: —
Floor Type: —
Full Bathrooms: 3
Bathroom Amenities: Separate Shower,Double Sink,Soaking Tub
Bathroom in Basement: 0
Rooms: Eating Area,Bedroom 5,Foyer,Mud Room,Heated Sun Room,Recreation Room,Utility Room-Lower Level
Basement Description: Finished
Other Specifics
| 2.5 | |
| Concrete Perimeter | |
| Concrete | |
| Patio, Brick Paver Patio | |
| Nature Preserve Adjacent,Landscaped | |
| 246 X 86 X 208 X 98 | |
| Unfinished | |
| Full | |
| Vaulted/Cathedral Ceilings, Hardwood Floors, Solar Tubes/Light Tubes, First Floor Laundry, Walk-In Closet(s) | |
| Range, Microwave, Dishwasher, Refrigerator, Washer, Dryer, Disposal, Stainless Steel Appliance(s) | |
| Not in DB | |
| Curbs, Sidewalks, Street Lights, Street Paved | |
| — | |
| — | |
| Wood Burning, Attached Fireplace Doors/Screen, Gas Starter |
Tax History
| Year | Property Taxes |
|---|---|
| 2020 | $11,258 |
Contact Agent
Nearby Similar Homes
Nearby Sold Comparables
Contact Agent
Listing Provided By
Coldwell Banker Residential



