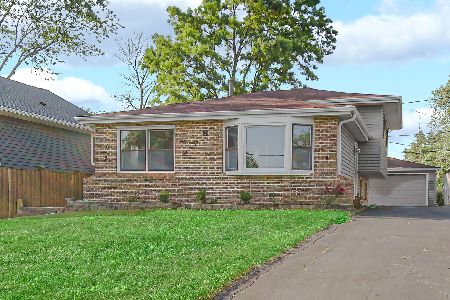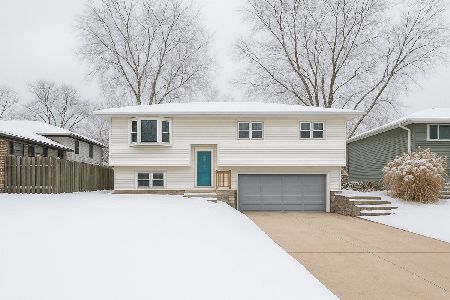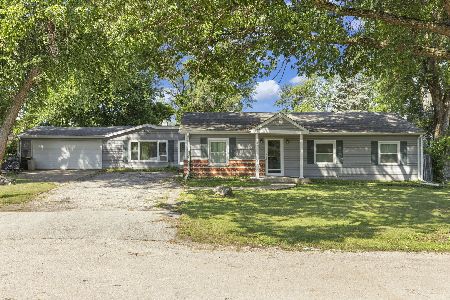26W442 Prescott Drive, Winfield, Illinois 60190
$751,500
|
Sold
|
|
| Status: | Closed |
| Sqft: | 4,000 |
| Cost/Sqft: | $187 |
| Beds: | 5 |
| Baths: | 4 |
| Year Built: | 1990 |
| Property Taxes: | $13,229 |
| Days On Market: | 765 |
| Lot Size: | 0,00 |
Description
4000 + sq. ft. of luxury and quality in beautiful Churchill Woods, a family friendly neighborhood. Beautiful entryway with high ceilings and wood floors throughout the first floor. The perfect home for entertaining friends and family indoors and out. The oversized family room features a dry bar and floor to ceiling fireplace as its focal point. The stunning outside space is accessed from the family room or kitchen and boasts a gorgeous brick outdoor fireplace, pergola and deck...perfect for entertaining. The kitchen is bright and spacious, featuring an abundance of cabinets, granite countertops, and stainless steel appliances. There is a butler pantry w/sink and an office with built-in cabinets and countertop that can also be used a children's playroom. Upstairs you will find a remodeled hall bath, 5 spacious bedrooms with an overwhelming amount of storage space and a beautifully remodeled master bathroom. The ceramic-tiled basement boasts an entertainment area, a full bathroom, egress window, utility sink and multiple storage areas and new furnace. Plenty of space to have another family area and an exercise room. Award winning CUSD 200 schools and Wheaton Park District. Easy access to the Prairie Path and parks. Short drive to Wheaton or Winfield train stations. Don't miss this one!
Property Specifics
| Single Family | |
| — | |
| — | |
| 1990 | |
| — | |
| — | |
| No | |
| — |
| Du Page | |
| Churchill Woods | |
| — / Not Applicable | |
| — | |
| — | |
| — | |
| 11926822 | |
| 0507107009 |
Nearby Schools
| NAME: | DISTRICT: | DISTANCE: | |
|---|---|---|---|
|
Grade School
Pleasant Hill Elementary School |
200 | — | |
|
Middle School
Monroe Middle School |
200 | Not in DB | |
|
High School
Wheaton North High School |
200 | Not in DB | |
Property History
| DATE: | EVENT: | PRICE: | SOURCE: |
|---|---|---|---|
| 1 Mar, 2024 | Sold | $751,500 | MRED MLS |
| 19 Jan, 2024 | Under contract | $748,500 | MRED MLS |
| 9 Nov, 2023 | Listed for sale | $748,500 | MRED MLS |

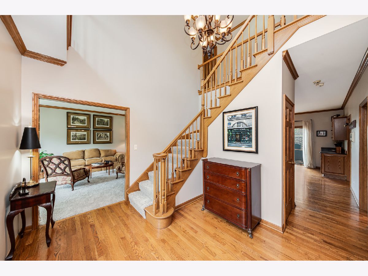
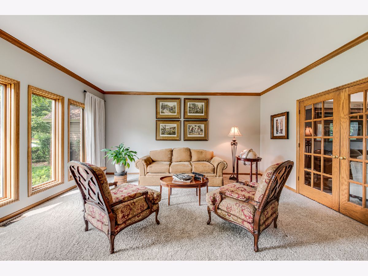
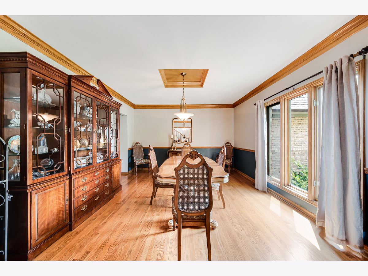
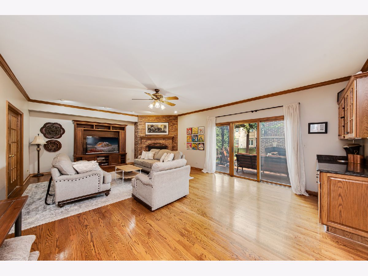
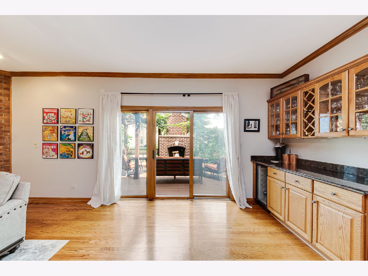
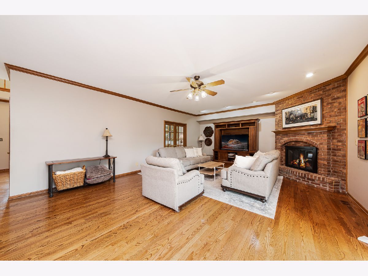
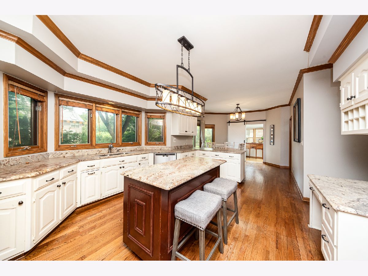
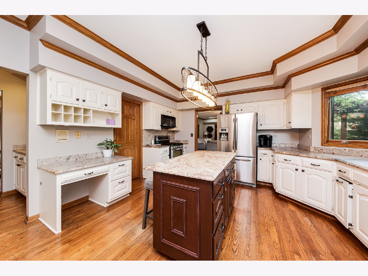
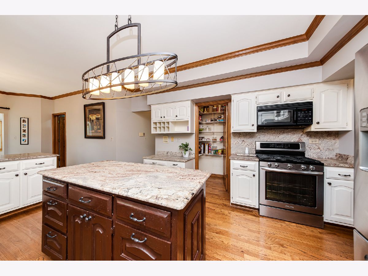
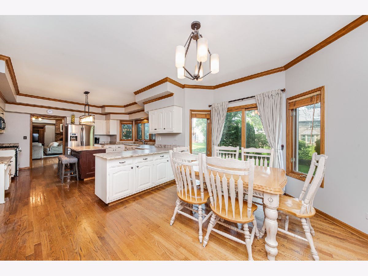
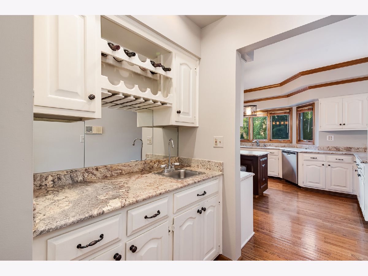
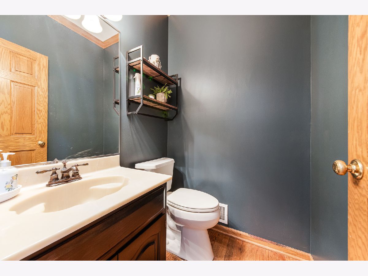
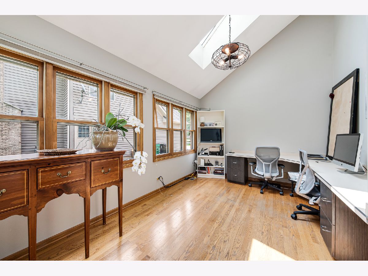
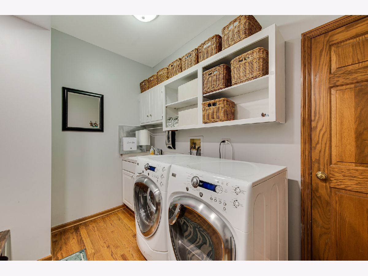
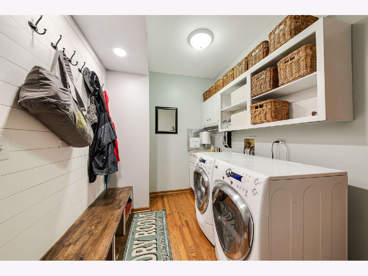
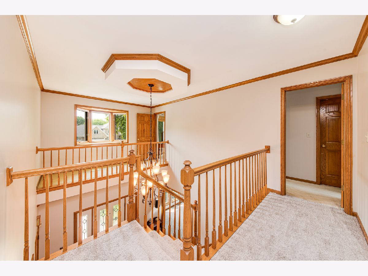
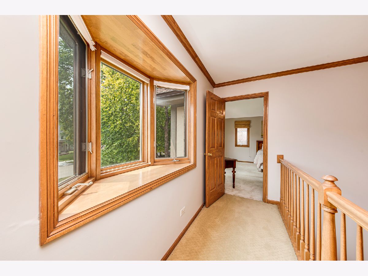
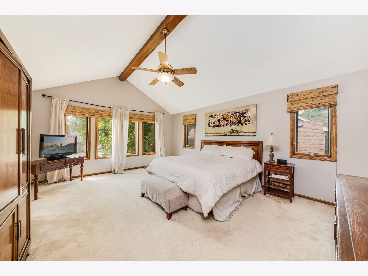
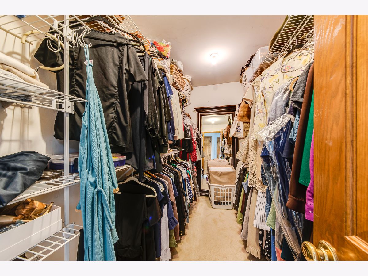
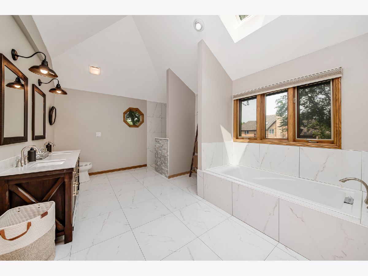
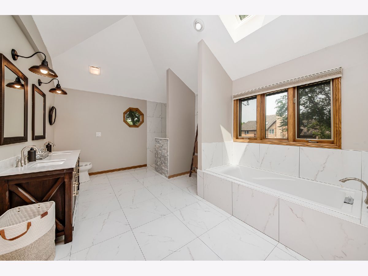
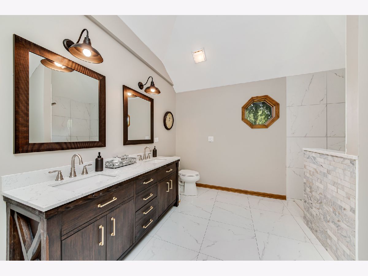
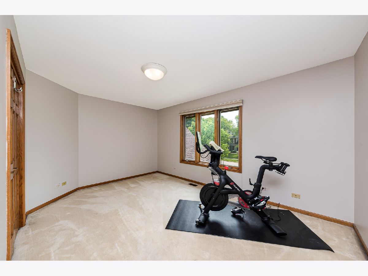
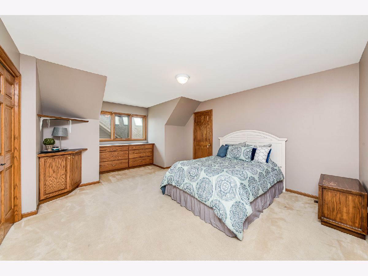
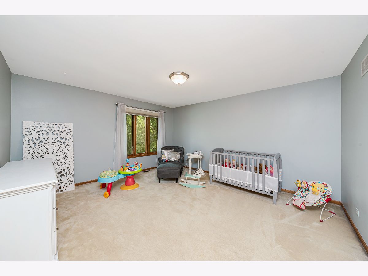
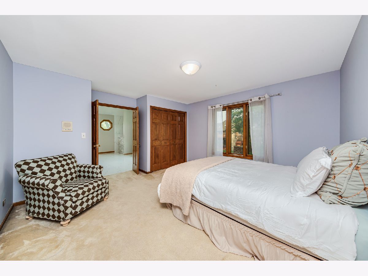
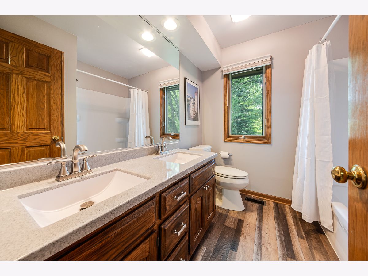
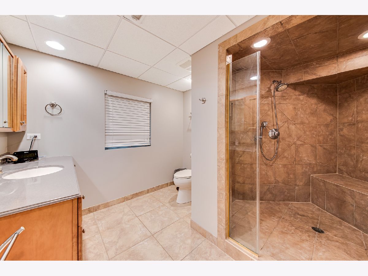
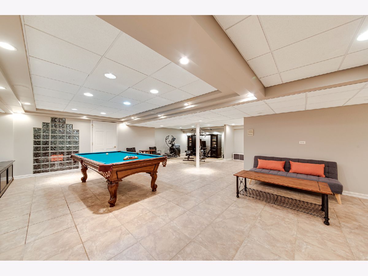
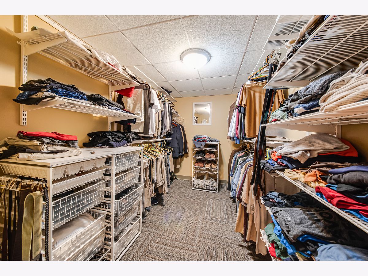
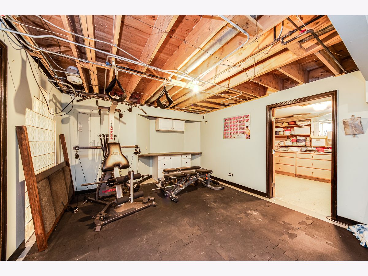
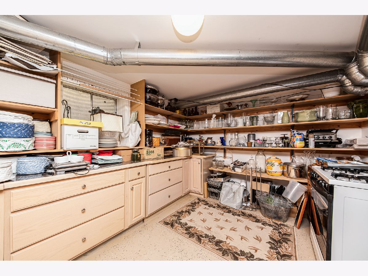
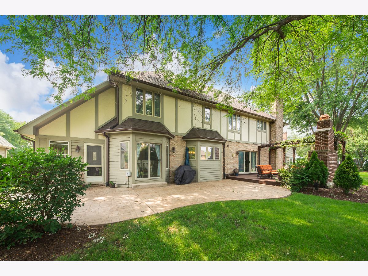
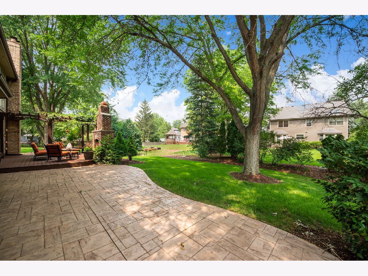
Room Specifics
Total Bedrooms: 5
Bedrooms Above Ground: 5
Bedrooms Below Ground: 0
Dimensions: —
Floor Type: —
Dimensions: —
Floor Type: —
Dimensions: —
Floor Type: —
Dimensions: —
Floor Type: —
Full Bathrooms: 4
Bathroom Amenities: Whirlpool,Separate Shower,Double Sink,Full Body Spray Shower
Bathroom in Basement: 1
Rooms: —
Basement Description: Finished,Egress Window,9 ft + pour,Rec/Family Area,Storage Space
Other Specifics
| 2 | |
| — | |
| Concrete | |
| — | |
| — | |
| 80 X 132 X 90 X 130 | |
| Pull Down Stair,Unfinished | |
| — | |
| — | |
| — | |
| Not in DB | |
| — | |
| — | |
| — | |
| — |
Tax History
| Year | Property Taxes |
|---|---|
| 2024 | $13,229 |
Contact Agent
Nearby Similar Homes
Nearby Sold Comparables
Contact Agent
Listing Provided By
Spartan Real Estate & Dev.



