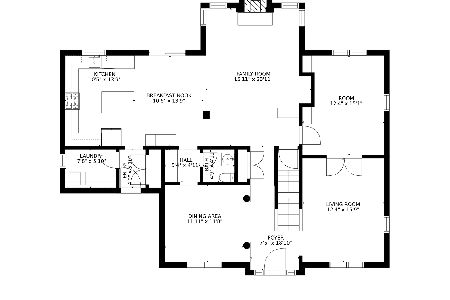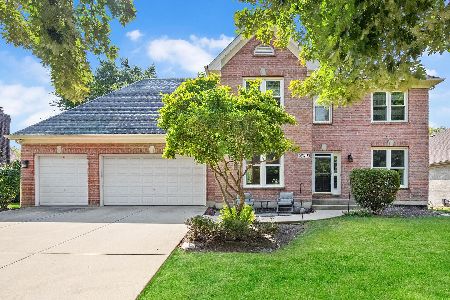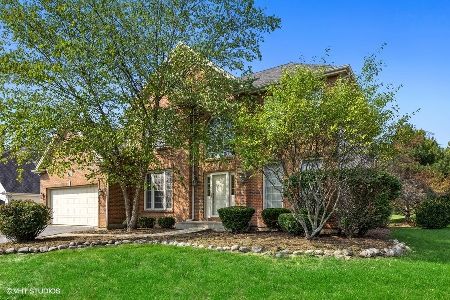26W450 Pinehurst Drive, Winfield, Illinois 60190
$540,000
|
Sold
|
|
| Status: | Closed |
| Sqft: | 3,190 |
| Cost/Sqft: | $178 |
| Beds: | 4 |
| Baths: | 5 |
| Year Built: | 2000 |
| Property Taxes: | $11,792 |
| Days On Market: | 3581 |
| Lot Size: | 0,00 |
Description
Beautiful Move-In Ready 5 Bed/4.1 Bath Home With Golf Course Views. Updated Kitchen Includes Hardwood Floors, Granite Counter Tops, SS Appliances and Connected Butlers Pantry. Opens To Homey Light Filled Living Room With Vaulted Ceilings and Views of the Course. Main Floor Also Features Living Room, Family Room, and Den/Office Space. 2nd Floor Includes 4 Beds/3 Full Baths. Master Bed Over Looks the Course, Newly Updated Master Bath Features Granite Counter Tops, Sunk-In Tub, Separate Shower, HUGE Walk-In-Closet with Hardwood Floors Includes Closet Organizers (check out video on listing). Spacious Finished Basement is the Perfect Place For Everyone to Hang out! Features Large Wet-Bar Area With Hardwood Floors and Sliding Doors to Become it's Own Room, Includes Granite Counter Tops, Ice Maker, Mini Refrigerator and Dishwasher! Basement Also Features Newly Updated Full Bath and 5th Bedroom. Outdoor Area is Professionally Landscaped With Private Patio and Brick Fire Pit. It's A Must See!
Property Specifics
| Single Family | |
| — | |
| Colonial | |
| 2000 | |
| Full | |
| — | |
| No | |
| — |
| Du Page | |
| Klein Creek | |
| 225 / Annual | |
| Insurance | |
| Lake Michigan | |
| Public Sewer | |
| 09193665 | |
| 0506101033 |
Nearby Schools
| NAME: | DISTRICT: | DISTANCE: | |
|---|---|---|---|
|
Grade School
Pleasant Hill Elementary School |
200 | — | |
|
Middle School
Monroe Middle School |
200 | Not in DB | |
|
High School
Wheaton North High School |
200 | Not in DB | |
Property History
| DATE: | EVENT: | PRICE: | SOURCE: |
|---|---|---|---|
| 15 Jul, 2016 | Sold | $540,000 | MRED MLS |
| 21 May, 2016 | Under contract | $569,000 | MRED MLS |
| — | Last price change | $575,000 | MRED MLS |
| 13 Apr, 2016 | Listed for sale | $575,000 | MRED MLS |
Room Specifics
Total Bedrooms: 5
Bedrooms Above Ground: 4
Bedrooms Below Ground: 1
Dimensions: —
Floor Type: Carpet
Dimensions: —
Floor Type: Carpet
Dimensions: —
Floor Type: Carpet
Dimensions: —
Floor Type: —
Full Bathrooms: 5
Bathroom Amenities: Separate Shower,Soaking Tub
Bathroom in Basement: 1
Rooms: Bedroom 5,Den
Basement Description: Finished
Other Specifics
| 3 | |
| Concrete Perimeter | |
| Concrete | |
| Patio, Outdoor Fireplace | |
| Golf Course Lot | |
| 125X80 | |
| — | |
| Full | |
| Vaulted/Cathedral Ceilings, Bar-Wet, Hardwood Floors, Second Floor Laundry | |
| Range, Microwave, Dishwasher, Refrigerator, Freezer, Disposal, Stainless Steel Appliance(s), Wine Refrigerator | |
| Not in DB | |
| Sidewalks, Street Lights, Street Paved, Other | |
| — | |
| — | |
| Gas Starter, Ventless |
Tax History
| Year | Property Taxes |
|---|---|
| 2016 | $11,792 |
Contact Agent
Nearby Similar Homes
Nearby Sold Comparables
Contact Agent
Listing Provided By
Berkshire Hathaway HomeServices KoenigRubloff







