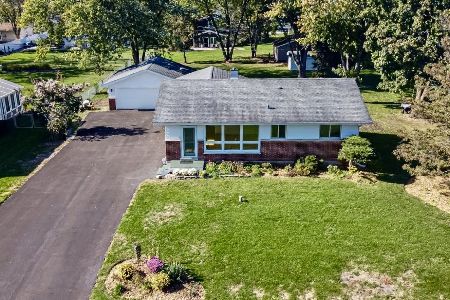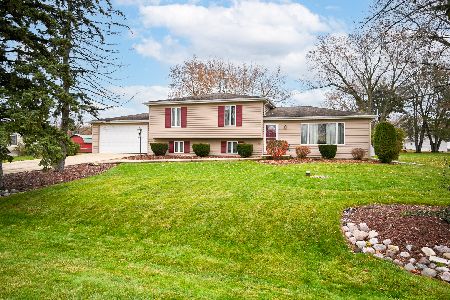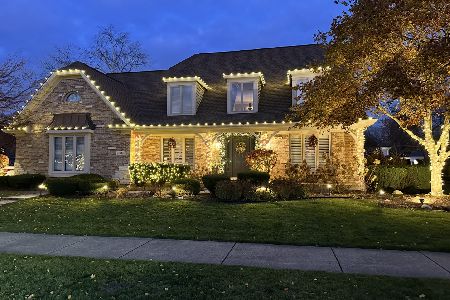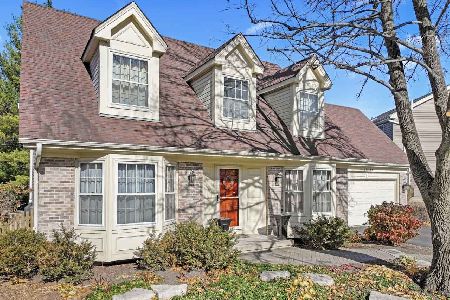26W464 Macarthur Avenue, Wheaton, Illinois 60188
$515,000
|
Sold
|
|
| Status: | Closed |
| Sqft: | 2,759 |
| Cost/Sqft: | $190 |
| Beds: | 4 |
| Baths: | 4 |
| Year Built: | 1961 |
| Property Taxes: | $9,248 |
| Days On Market: | 1710 |
| Lot Size: | 0,40 |
Description
Beautiful home with stunning updates and Wheaton school district 200! Featuring a completely updated gourmet kitchen with all stainless steel appliances, quartzite countertops, an oversized island with amazing front & back storage, double retractable charging/electric stations, lovely farm style sink, pendant mercury lighting, retracting table for baking/mixer, all soft close features, & extra deep storage cabinets. Entertainers dream including a custom dedicated beverage bar with dual built-in wine refrigeration, custom-built cabinetry, custom ice-maker cabinet, triple hide-away storage cabinets, wine rack, & quartzite countertop. Wonderful open floor plan to spacious kitchen sitting area and opens to a huge family room with vaulted ceilings, beautiful French doors, hardwood floors, and gas ventless fireplace. Elegant private dining room that has plenty of room, French doors, and beautiful hardwood flooring. Spacious formal living room with lots of natural lighting and hardwood flooring. Desirable first-floor bedroom or use as a den located just next to a full bathroom. 2nd level of home custom built with spacious master bedroom, tray ceilings, hardwood floors, & huge walk-in closet with custom built-in shelving. Master bathroom with oversized whirlpool tub, separate shower, & custom cabinetry. Large 2nd & 3rd bedrooms with beautiful hardwood floors & plenty of closet space. Finished basement with wet bar, porcelain tile flooring, bathroom, large laundry, & huge crawl space for storage. Step outside and enjoy 2 separate patios, a wonderful fenced backyard with tons of space to entertain in a private setting. 2005 huge custom addition was added, including awesome 3 car garage with an extra deep bay, & massive crawl space. Walk to top-rated elementary school. Shopping is just around the corner. Don't miss this home and all of the amazing updated features!
Property Specifics
| Single Family | |
| — | |
| Prairie | |
| 1961 | |
| Partial | |
| — | |
| No | |
| 0.4 |
| Du Page | |
| — | |
| — / Not Applicable | |
| None | |
| Private Well | |
| Septic-Private | |
| 11046150 | |
| 0506303016 |
Nearby Schools
| NAME: | DISTRICT: | DISTANCE: | |
|---|---|---|---|
|
Grade School
Pleasant Hill Elementary School |
200 | — | |
|
Middle School
Monroe Middle School |
200 | Not in DB | |
|
High School
Wheaton North High School |
200 | Not in DB | |
Property History
| DATE: | EVENT: | PRICE: | SOURCE: |
|---|---|---|---|
| 11 Jun, 2021 | Sold | $515,000 | MRED MLS |
| 21 Apr, 2021 | Under contract | $525,000 | MRED MLS |
| 15 Apr, 2021 | Listed for sale | $525,000 | MRED MLS |
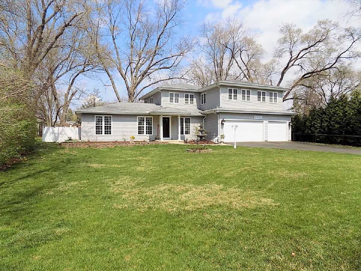

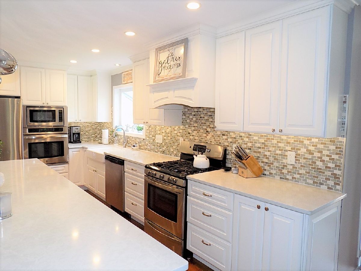
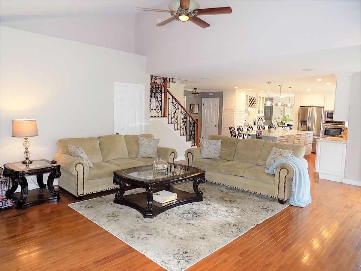
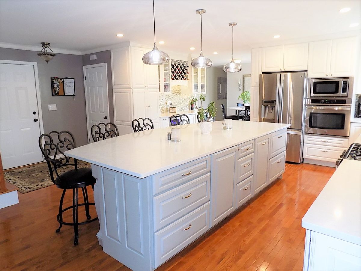
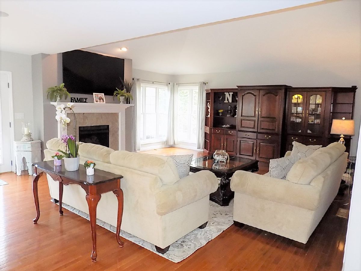
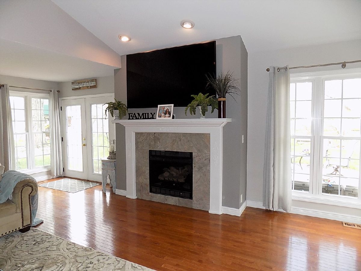
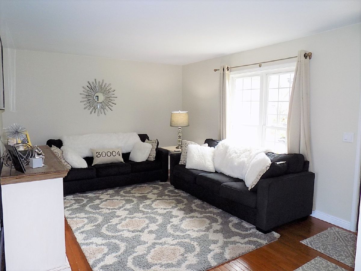
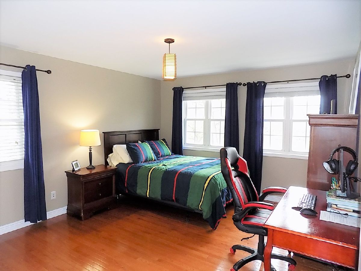
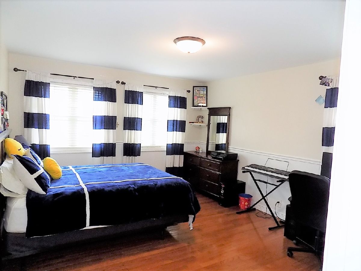
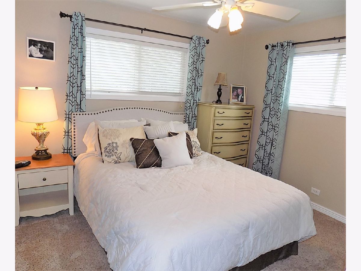
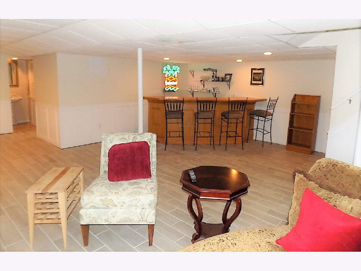
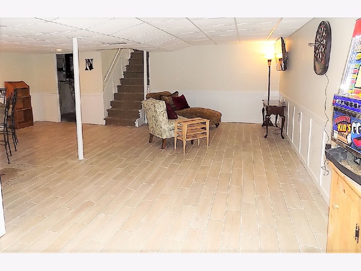
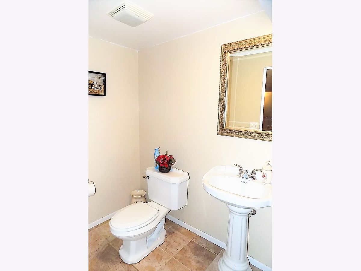
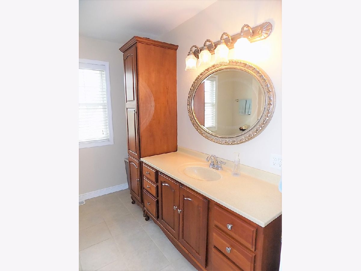
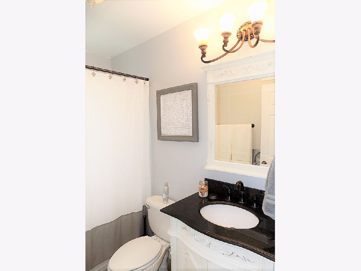
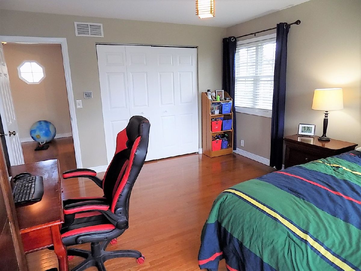
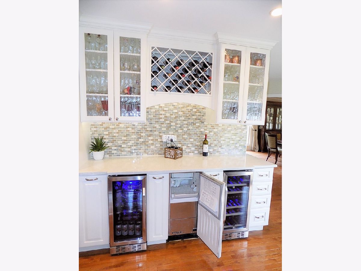
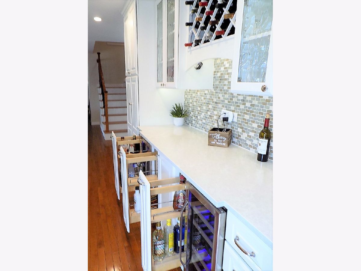
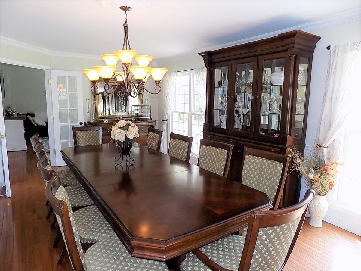
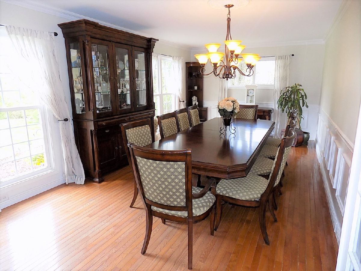
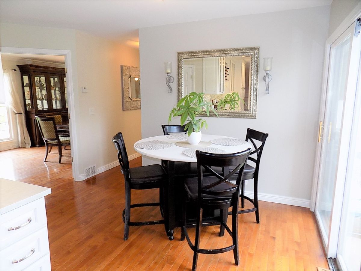
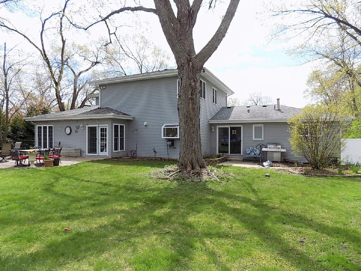
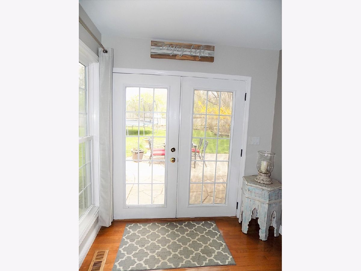
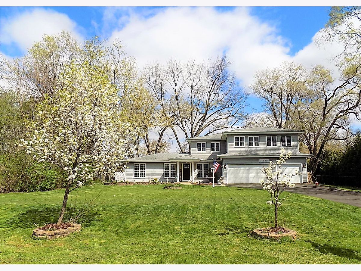
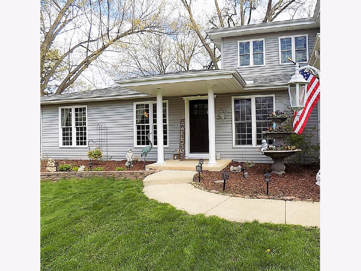
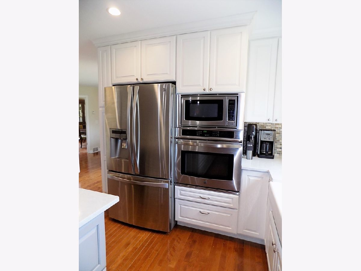
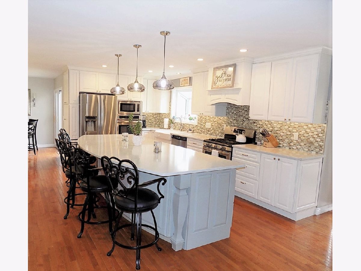
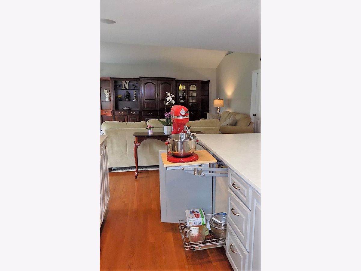
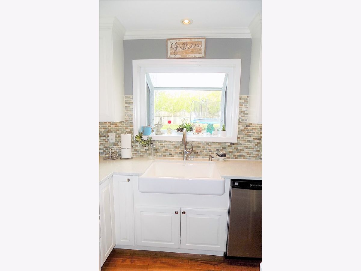
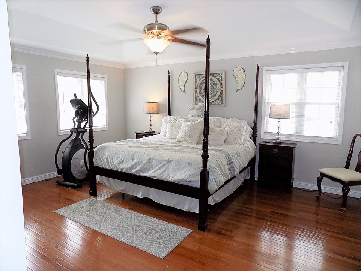
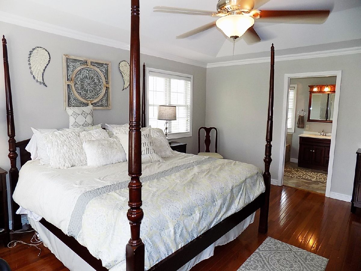
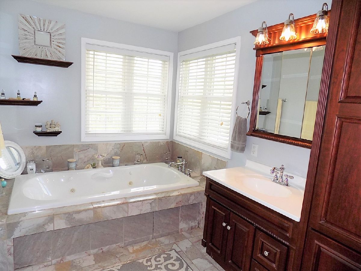
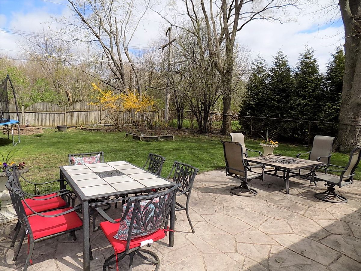
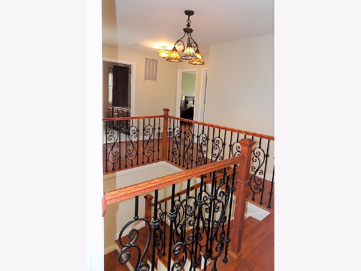
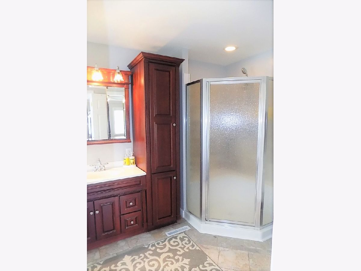
Room Specifics
Total Bedrooms: 4
Bedrooms Above Ground: 4
Bedrooms Below Ground: 0
Dimensions: —
Floor Type: Hardwood
Dimensions: —
Floor Type: Hardwood
Dimensions: —
Floor Type: Carpet
Full Bathrooms: 4
Bathroom Amenities: Whirlpool,Separate Shower,Soaking Tub
Bathroom in Basement: 1
Rooms: Eating Area,Recreation Room,Storage
Basement Description: Finished,Crawl,Egress Window,Rec/Family Area,Storage Space
Other Specifics
| 3 | |
| Concrete Perimeter | |
| Asphalt | |
| Patio, Stamped Concrete Patio | |
| Fenced Yard,Landscaped,Wooded,Mature Trees | |
| 17350 | |
| — | |
| Full | |
| Vaulted/Cathedral Ceilings, Bar-Wet, Hardwood Floors, First Floor Bedroom, First Floor Full Bath, Built-in Features, Walk-In Closet(s), Open Floorplan, Some Carpeting, Granite Counters, Separate Dining Room | |
| Range, Microwave, Dishwasher, Refrigerator, Washer, Dryer, Disposal, Stainless Steel Appliance(s), Wine Refrigerator, Water Softener Owned | |
| Not in DB | |
| Park, Street Paved | |
| — | |
| — | |
| Gas Log, Gas Starter |
Tax History
| Year | Property Taxes |
|---|---|
| 2021 | $9,248 |
Contact Agent
Nearby Similar Homes
Nearby Sold Comparables
Contact Agent
Listing Provided By
Equity Premier Real Estate, LLC

