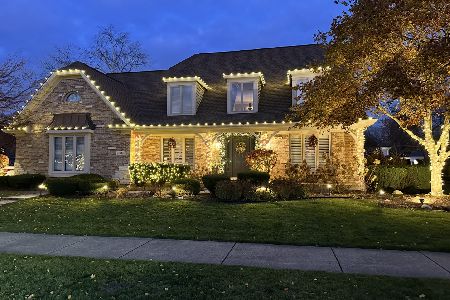26W472 Interlachen Lane, Winfield, Illinois 60190
$468,400
|
Sold
|
|
| Status: | Closed |
| Sqft: | 2,770 |
| Cost/Sqft: | $175 |
| Beds: | 4 |
| Baths: | 4 |
| Year Built: | 1994 |
| Property Taxes: | $11,079 |
| Days On Market: | 2768 |
| Lot Size: | 0,23 |
Description
ABSOLUTELY STUNNING HOME with WHEATON SCHOOL DISTRICT 200. This home boasts impressive upgrades including; A NEW DESIGNER KITCHEN, new hardwood floors, new light fixtures, custom millwork, triple crown molding, freshly painted, an elegant dining room with coffered ceiling, an enormous family room with grand fireplace, 1st floor den with built in bookshelves, an UPDATED luxury master bath with a new double bowl vanity, skylight & soaker tub. Oh and let's not forget the AWESOME finished basement with 5th bedroom, steam shower bathroom, rec room, wet bar and new carpeting. Check out the deck and professionally landscaped grounds, all in the PRESTIGIOUS KLEIN CREEK GOLF COURSE COMMUNITY with parks, ponds and the nearby Prairie Path. Call for a private showing.
Property Specifics
| Single Family | |
| — | |
| — | |
| 1994 | |
| Full | |
| — | |
| No | |
| 0.23 |
| Du Page | |
| Klein Creek | |
| 225 / Annual | |
| Other | |
| Public | |
| Public Sewer | |
| 10006777 | |
| 0506102004 |
Nearby Schools
| NAME: | DISTRICT: | DISTANCE: | |
|---|---|---|---|
|
Grade School
Pleasant Hill Elementary School |
200 | — | |
|
Middle School
Monroe Middle School |
200 | Not in DB | |
|
High School
Wheaton North High School |
200 | Not in DB | |
Property History
| DATE: | EVENT: | PRICE: | SOURCE: |
|---|---|---|---|
| 19 Oct, 2018 | Sold | $468,400 | MRED MLS |
| 25 Sep, 2018 | Under contract | $485,000 | MRED MLS |
| 5 Jul, 2018 | Listed for sale | $485,000 | MRED MLS |
Room Specifics
Total Bedrooms: 5
Bedrooms Above Ground: 4
Bedrooms Below Ground: 1
Dimensions: —
Floor Type: Carpet
Dimensions: —
Floor Type: Carpet
Dimensions: —
Floor Type: Carpet
Dimensions: —
Floor Type: —
Full Bathrooms: 4
Bathroom Amenities: Separate Shower,Steam Shower,Double Sink,Soaking Tub
Bathroom in Basement: 1
Rooms: Bedroom 5,Eating Area,Office,Recreation Room,Enclosed Porch
Basement Description: Finished,Exterior Access
Other Specifics
| 2 | |
| Concrete Perimeter | |
| Asphalt | |
| Deck | |
| — | |
| 77X137 | |
| — | |
| Full | |
| Skylight(s), Bar-Wet, Hardwood Floors, First Floor Laundry | |
| Double Oven, Microwave, Dishwasher, Refrigerator, Disposal | |
| Not in DB | |
| Sidewalks, Street Lights, Street Paved | |
| — | |
| — | |
| Wood Burning, Gas Starter |
Tax History
| Year | Property Taxes |
|---|---|
| 2018 | $11,079 |
Contact Agent
Nearby Similar Homes
Nearby Sold Comparables
Contact Agent
Listing Provided By
RE/MAX All Pro






