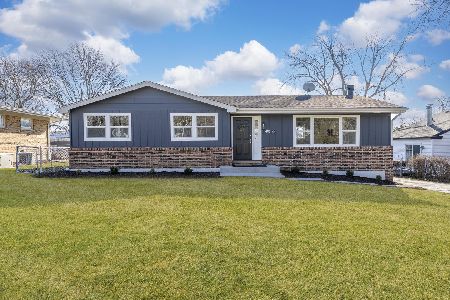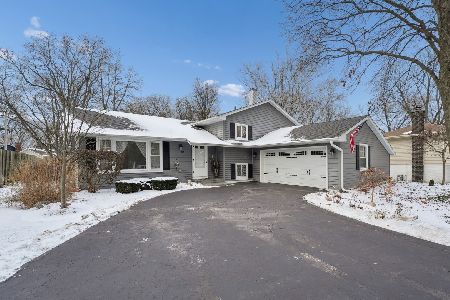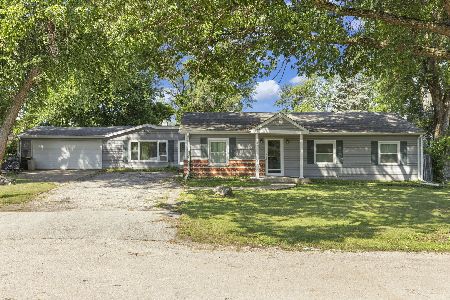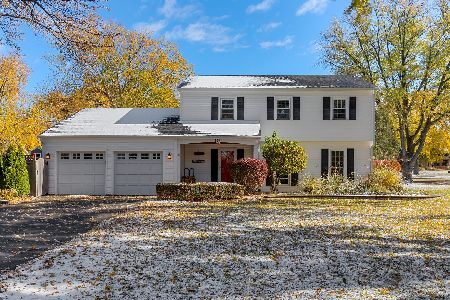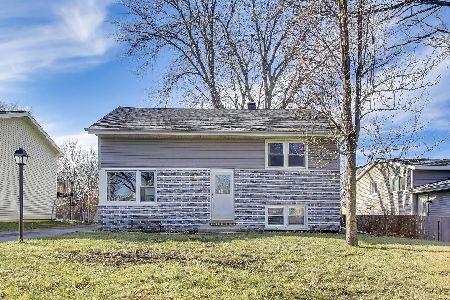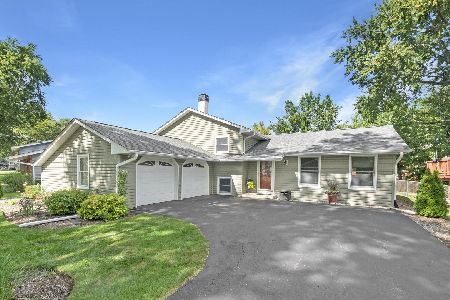26W556 Barnes Avenue, Winfield, Illinois 60190
$293,000
|
Sold
|
|
| Status: | Closed |
| Sqft: | 1,580 |
| Cost/Sqft: | $185 |
| Beds: | 4 |
| Baths: | 2 |
| Year Built: | 1965 |
| Property Taxes: | $5,334 |
| Days On Market: | 2798 |
| Lot Size: | 0,00 |
Description
Quiet interior location in HIGHLY SOUGHT AFTER "WINFIELD KNOLLS" Long time owners have put their HEARTS & SOULS into making this a SPECIAL PLACE TO CALL HOME. THOUGHTFULLY planned KITCHEN remodel in 2015 shines with pride. WHITE Brakur soft close cabinetry, quartz counters, tile backsplash, island magic, pull out pantry. ALL 4 BEDROOMS on 2ND level. HALL BATH REMODEL just completed 2018 - will sure to delight with current ON TREND DESIGN. LOWER WALKOUT LEVEL features family room, wrap around pantry, walk-in closet, private office niche, laundry & 2ND BATH. Windows, exterior doors, aluminum siding & gutters 2013. 50 YEAR architectural roof 2004. 95% effiency HVAC with HEPA filter equipment in 2009. Insulation & attic fan recently installed. Extra deep garage plus 12X12 storage shed COMPLEMENT the already EXCELLENT interior storage. Large open yard with patio. ALL THIS PLUS DIST 200 WHEATON SCHOOLS. Close to town, Metra, Hospital, Knolls Park & Prairie Path for hiking and biking.
Property Specifics
| Single Family | |
| — | |
| Tri-Level | |
| 1965 | |
| None | |
| — | |
| No | |
| — |
| Du Page | |
| — | |
| 0 / Not Applicable | |
| None | |
| Lake Michigan | |
| Public Sewer | |
| 09964961 | |
| 0507302015 |
Nearby Schools
| NAME: | DISTRICT: | DISTANCE: | |
|---|---|---|---|
|
Grade School
Pleasant Hill Elementary School |
200 | — | |
|
Middle School
Monroe Middle School |
200 | Not in DB | |
|
High School
Wheaton North High School |
200 | Not in DB | |
Property History
| DATE: | EVENT: | PRICE: | SOURCE: |
|---|---|---|---|
| 23 Jul, 2018 | Sold | $293,000 | MRED MLS |
| 2 Jun, 2018 | Under contract | $292,900 | MRED MLS |
| 29 May, 2018 | Listed for sale | $292,900 | MRED MLS |
Room Specifics
Total Bedrooms: 4
Bedrooms Above Ground: 4
Bedrooms Below Ground: 0
Dimensions: —
Floor Type: Carpet
Dimensions: —
Floor Type: Carpet
Dimensions: —
Floor Type: Carpet
Full Bathrooms: 2
Bathroom Amenities: —
Bathroom in Basement: 0
Rooms: No additional rooms
Basement Description: None
Other Specifics
| 1.5 | |
| Concrete Perimeter | |
| Asphalt | |
| Patio, Porch, Storms/Screens | |
| — | |
| 106X150X62X150 | |
| — | |
| None | |
| Wood Laminate Floors | |
| Double Oven, Range, Microwave, Dishwasher, Refrigerator, Washer, Dryer, Disposal | |
| Not in DB | |
| Street Lights, Street Paved | |
| — | |
| — | |
| — |
Tax History
| Year | Property Taxes |
|---|---|
| 2018 | $5,334 |
Contact Agent
Nearby Similar Homes
Nearby Sold Comparables
Contact Agent
Listing Provided By
RE/MAX Suburban


