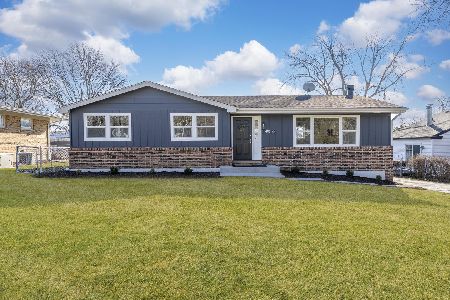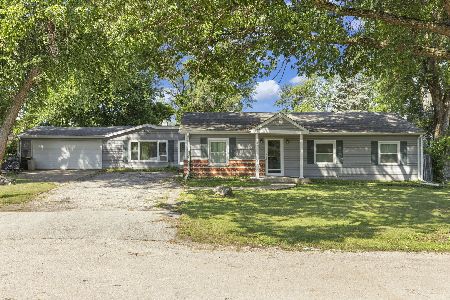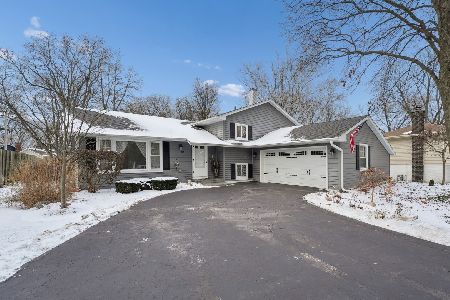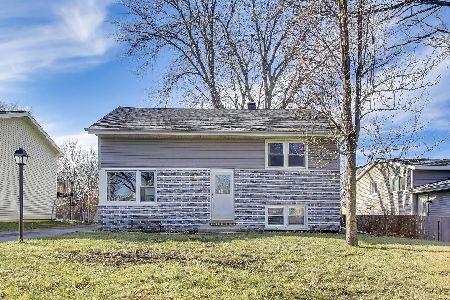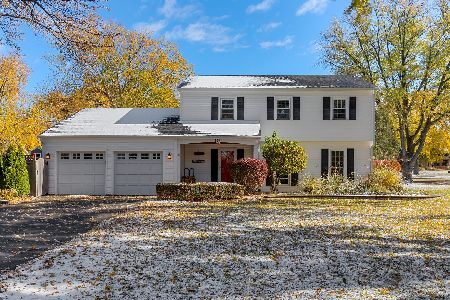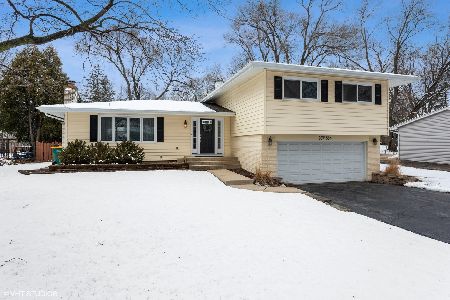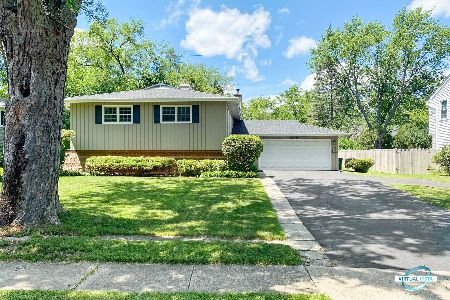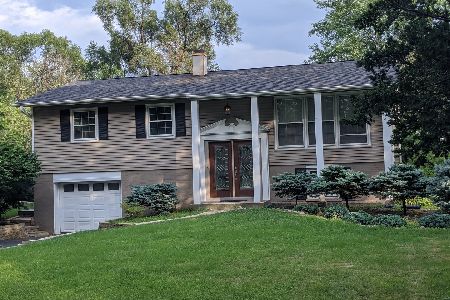26W564 Jewell Road, Winfield, Illinois 60190
$440,000
|
Sold
|
|
| Status: | Closed |
| Sqft: | 3,258 |
| Cost/Sqft: | $137 |
| Beds: | 5 |
| Baths: | 5 |
| Year Built: | 1964 |
| Property Taxes: | $8,547 |
| Days On Market: | 2790 |
| Lot Size: | 0,24 |
Description
Looking for a loving famliy neighborhood with Wheaton District 200 Schools? This home offers a 2017 remodel, home office, craft room, music room, 1st floor laundry, mud room, expansive family room with custom fireplace & beautiful views of the fully fenced in backyard. Kitchen offers new granite counter tops, breakfast bar, eating area, pantry, all newer stainless steel appliances, top of the line Kraus faucet with stainless steel extra deep sink & hardwood floors. Large eating area offers a sliding glass door to the custom landscaped yard with a serene water fountain and a brick paver patio for relaxing Summer barbecues. Luxurious Master Bedroom with tray ceiling, sitting area and a master bathroom to relax in. Quality Pella windows throughout . 4+ bathrooms, full basement and an attached 2 1/2 car garage. Conveniently located 6 blocks to Parks, Central Du Page Hospital and the Winfield Metra Station. The pictures don't do this home justice - must see - you Will be impressed.10+++
Property Specifics
| Single Family | |
| — | |
| Colonial | |
| 1964 | |
| Full | |
| — | |
| No | |
| 0.24 |
| Du Page | |
| Winfield Knolls | |
| 0 / Not Applicable | |
| None | |
| Lake Michigan | |
| Public Sewer, Sewer-Storm | |
| 09975083 | |
| 0507304018 |
Nearby Schools
| NAME: | DISTRICT: | DISTANCE: | |
|---|---|---|---|
|
Grade School
Pleasant Hill Elementary School |
200 | — | |
|
Middle School
Monroe Middle School |
200 | Not in DB | |
|
High School
Wheaton North High School |
200 | Not in DB | |
Property History
| DATE: | EVENT: | PRICE: | SOURCE: |
|---|---|---|---|
| 17 Oct, 2018 | Sold | $440,000 | MRED MLS |
| 27 Jun, 2018 | Under contract | $445,000 | MRED MLS |
| 6 Jun, 2018 | Listed for sale | $445,000 | MRED MLS |
Room Specifics
Total Bedrooms: 5
Bedrooms Above Ground: 5
Bedrooms Below Ground: 0
Dimensions: —
Floor Type: Hardwood
Dimensions: —
Floor Type: Hardwood
Dimensions: —
Floor Type: Hardwood
Dimensions: —
Floor Type: —
Full Bathrooms: 5
Bathroom Amenities: Whirlpool,Separate Shower,Double Sink
Bathroom in Basement: 0
Rooms: Bedroom 5,Mud Room,Office,Other Room,Eating Area,Media Room
Basement Description: Partially Finished
Other Specifics
| 2 | |
| Concrete Perimeter | |
| Asphalt | |
| Patio, Brick Paver Patio | |
| — | |
| 79 X 133 | |
| Full | |
| Full | |
| Vaulted/Cathedral Ceilings, Skylight(s), Hardwood Floors, First Floor Laundry | |
| Range, Microwave, Dishwasher, Refrigerator, Washer, Dryer, Disposal, Stainless Steel Appliance(s) | |
| Not in DB | |
| Sidewalks, Street Lights, Street Paved | |
| — | |
| — | |
| Wood Burning, Gas Log, Gas Starter |
Tax History
| Year | Property Taxes |
|---|---|
| 2018 | $8,547 |
Contact Agent
Nearby Similar Homes
Nearby Sold Comparables
Contact Agent
Listing Provided By
RE/MAX Achievers


