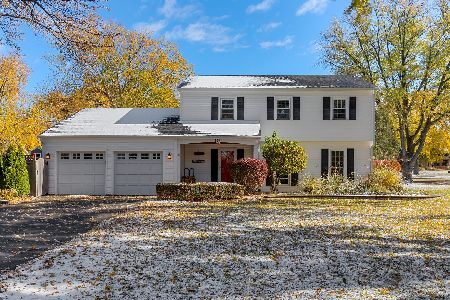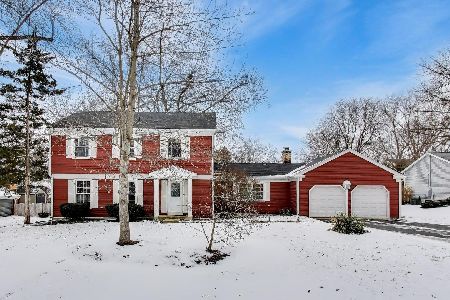26W568 Lindsey Avenue, Winfield, Illinois 60190
$675,000
|
Sold
|
|
| Status: | Closed |
| Sqft: | 2,832 |
| Cost/Sqft: | $219 |
| Beds: | 4 |
| Baths: | 3 |
| Year Built: | 1990 |
| Property Taxes: | $11,515 |
| Days On Market: | 248 |
| Lot Size: | 0,00 |
Description
Welcome to 26W568 Lindsey Avenue, nestled in the quiet and charming WINFIELD ESTATES neighborhood. From the moment you arrive, you'll fall in love with the professionally landscaped yard and the inviting FRONT PORCH-an ideal place to start your day with a cup of coffee. Step through the DOUBLE-DOOR ENTRY into a spacious foyer. To the left, French glass doors open to a versatile room currently used as a home office. To the right, you'll find a traditional living and dining room combination-perfect for entertaining. Down the hall is an updated powder room and a large EAT-IN KITCHEN offering plenty of cabinet and counter space, a breakfast bar, and room for a table. Just around the corner, the oversized family room features vaulted ceilings, expansive windows that bring in natural light, a cozy wood-burning FIREPLACE, and 2 sliding glass doors that open to the back WOOD DECK-perfect for indoor-outdoor living and summer entertaining. Upstairs, you'll find 3 generously sized bedrooms, a full hall bath with double vanity, and a surprisingly spacious primary suite. The primary bedroom offers plenty of room for a sitting area by the front windows, a large WALK-IN CLOSET, and an en suite bath with a WALK-IN SHOWER and JETTED TUB. The finished basement includes a bonus room with a large built-in table-ideal for crafters or hobbies-a second family room with a BUILT-IN BAR, and generous storage space. 1ST FLOOR LAUNDRY and a 2-car garage add everyday convenience, and the home's major mechanicals and exterior have been thoughtfully updated. The HVAC system, roof, gutters, soffit, facia, downspouts, siding, skylight, and more were replaced in recent years. Most of the windows have also been replaced with high-efficiency, Low-E models under a lifetime warranty for peace of mind. Located just 1 block from the Prairie Path, this home is ideal for those who enjoy biking or walking to downtown Wheaton. You're also less than 2 miles from the METRA train, Central DuPage Hospital (CDH), and everyday shopping and dining conveniences. The neighborhood features two beautiful parks and playgrounds within a few blocks as well. This Winfield home belongs to top-rated WHEATON DISTRICT 200 schools: Pleasant Hill Elementary, Monroe Middle School, and Wheaton North High School. You'll also enjoy access to the Winfield Park District and Library. Lovingly maintained and move-in ready-this is more than just a house, it's your next home.
Property Specifics
| Single Family | |
| — | |
| — | |
| 1990 | |
| — | |
| WELLINGTON | |
| No | |
| — |
| — | |
| Winfield Estates | |
| 0 / Not Applicable | |
| — | |
| — | |
| — | |
| 12376783 | |
| 0507109009 |
Nearby Schools
| NAME: | DISTRICT: | DISTANCE: | |
|---|---|---|---|
|
Grade School
Pleasant Hill Elementary School |
200 | — | |
|
Middle School
Monroe Middle School |
200 | Not in DB | |
|
High School
Wheaton North High School |
200 | Not in DB | |
Property History
| DATE: | EVENT: | PRICE: | SOURCE: |
|---|---|---|---|
| 28 Aug, 2009 | Sold | $425,000 | MRED MLS |
| 6 Jul, 2009 | Under contract | $437,900 | MRED MLS |
| 24 Jun, 2009 | Listed for sale | $437,900 | MRED MLS |
| 14 Jul, 2025 | Sold | $675,000 | MRED MLS |
| 2 Jun, 2025 | Under contract | $619,000 | MRED MLS |
| 29 May, 2025 | Listed for sale | $619,000 | MRED MLS |



























Room Specifics
Total Bedrooms: 4
Bedrooms Above Ground: 4
Bedrooms Below Ground: 0
Dimensions: —
Floor Type: —
Dimensions: —
Floor Type: —
Dimensions: —
Floor Type: —
Full Bathrooms: 3
Bathroom Amenities: Whirlpool,Separate Shower,Double Sink
Bathroom in Basement: 0
Rooms: —
Basement Description: —
Other Specifics
| 2 | |
| — | |
| — | |
| — | |
| — | |
| 80X104 | |
| — | |
| — | |
| — | |
| — | |
| Not in DB | |
| — | |
| — | |
| — | |
| — |
Tax History
| Year | Property Taxes |
|---|---|
| 2009 | $7,865 |
| 2025 | $11,515 |
Contact Agent
Nearby Similar Homes
Nearby Sold Comparables
Contact Agent
Listing Provided By
Berkshire Hathaway HomeServices Chicago












