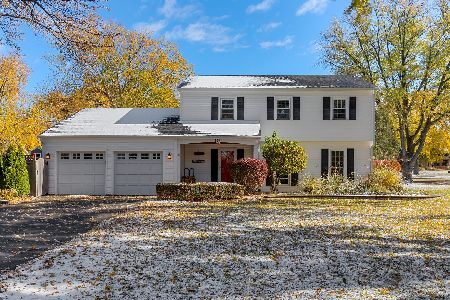26W690 Lindsey Avenue, Winfield, Illinois 60190
$380,000
|
Sold
|
|
| Status: | Closed |
| Sqft: | 2,868 |
| Cost/Sqft: | $139 |
| Beds: | 4 |
| Baths: | 3 |
| Year Built: | 1991 |
| Property Taxes: | $9,257 |
| Days On Market: | 2276 |
| Lot Size: | 0,16 |
Description
COVID-19 STATEMENT: THIS HOME HAS BEEN VACANT SINCE NOVEMBER AND HAS BEEN COMPLETELY CLEANED AND SANITIZED! GO AND VIEW THIS BEAUTIFUL HOME WITH CONFIDENCE IN OUR CONCERN FOR YOUR SAFETY! AWARD WINNING WHEATON SCHOOLS! This home is located on a beautiful, tree-lined street in a mature and family oriented neighborhood. From the elegantly upgraded kitchen with undercabinet lighting, built in wine fridge and wet bar to the brand new, spa-like master bath, you will find everything you are looking for in a perfect family home. The large living room has an abundance of sunlight and overlooks the lovely custom front porch. Bonus loft overlooking the kitchen allows for an office space or playroom, and the huge finished basement with custom bar will serve all your entertaining needs. Newer items include: High-efficiency two stage furnace, A/C unit, roof, siding and gutters. PLEASE NOTE THAT PLAYSET HAS BEEN REMOVED AND NEW SEED HAS BEEN PLANTED TO OPTIMIZE BACKYARD SPACE! SELLERS OFFERING $1000 CREDIT! WELCOME HOME!
Property Specifics
| Single Family | |
| — | |
| — | |
| 1991 | |
| Full | |
| CANTIGNY | |
| No | |
| 0.16 |
| Du Page | |
| Winfield Estates | |
| — / Not Applicable | |
| None | |
| Public | |
| Public Sewer | |
| 10569318 | |
| 0507109012 |
Nearby Schools
| NAME: | DISTRICT: | DISTANCE: | |
|---|---|---|---|
|
Grade School
Pleasant Hill Elementary School |
200 | — | |
|
Middle School
Monroe Middle School |
200 | Not in DB | |
|
High School
Wheaton North High School |
200 | Not in DB | |
Property History
| DATE: | EVENT: | PRICE: | SOURCE: |
|---|---|---|---|
| 30 Jun, 2020 | Sold | $380,000 | MRED MLS |
| 18 May, 2020 | Under contract | $399,000 | MRED MLS |
| — | Last price change | $416,500 | MRED MLS |
| 6 Nov, 2019 | Listed for sale | $444,900 | MRED MLS |
Room Specifics
Total Bedrooms: 4
Bedrooms Above Ground: 4
Bedrooms Below Ground: 0
Dimensions: —
Floor Type: Carpet
Dimensions: —
Floor Type: Carpet
Dimensions: —
Floor Type: Carpet
Full Bathrooms: 3
Bathroom Amenities: Separate Shower,Double Sink,Soaking Tub
Bathroom in Basement: 0
Rooms: Eating Area,Loft,Recreation Room,Exercise Room,Sewing Room,Foyer,Utility Room-1st Floor,Walk In Closet
Basement Description: Finished
Other Specifics
| 2 | |
| — | |
| — | |
| Deck, Porch, Storms/Screens | |
| — | |
| 75X140 | |
| — | |
| Full | |
| Vaulted/Cathedral Ceilings, Skylight(s), Bar-Dry, Hardwood Floors, First Floor Laundry, Walk-In Closet(s) | |
| Double Oven, Microwave, Dishwasher, Refrigerator, Washer, Dryer, Disposal, Stainless Steel Appliance(s), Wine Refrigerator | |
| Not in DB | |
| Curbs, Sidewalks, Street Lights, Street Paved | |
| — | |
| — | |
| Wood Burning, Gas Starter |
Tax History
| Year | Property Taxes |
|---|---|
| 2020 | $9,257 |
Contact Agent
Nearby Similar Homes
Nearby Sold Comparables
Contact Agent
Listing Provided By
Cirafici Real Estate









