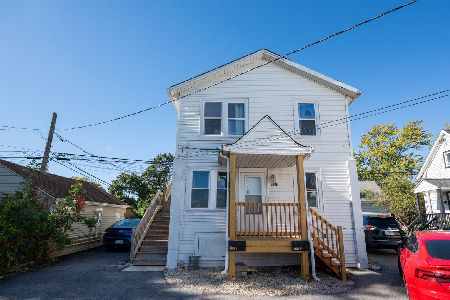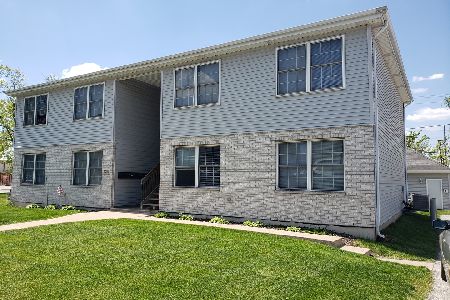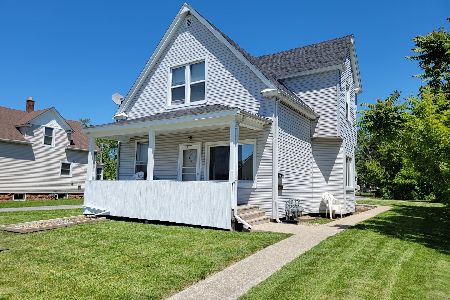27 34th Street, Steger, Illinois 60475
$60,000
|
Sold
|
|
| Status: | Closed |
| Sqft: | 0 |
| Cost/Sqft: | — |
| Beds: | 5 |
| Baths: | 2 |
| Year Built: | — |
| Property Taxes: | $3,265 |
| Days On Market: | 5812 |
| Lot Size: | 0,00 |
Description
Nicely maintained multi unit building that would make an awesome single family home if converted back. Existing interior staircase. 3 bedrooms, dining room living room and eat in kitchen with breakfast bay on main floor. Enclosed front and rear porches. Full basement. 2nd floor has two bedrooms, living room, eat in kit. Storage room or office. Screen porch off of 2.5 car garage. Fenced yard. Big home! Sold as is cond
Property Specifics
| Multi-unit | |
| — | |
| Bungalow | |
| — | |
| Full | |
| — | |
| No | |
| — |
| Cook | |
| — | |
| — / — | |
| — | |
| Public | |
| Public Sewer, Sewer-Storm | |
| 07421308 | |
| 32324901000000 |
Property History
| DATE: | EVENT: | PRICE: | SOURCE: |
|---|---|---|---|
| 9 Dec, 2010 | Sold | $60,000 | MRED MLS |
| 28 Oct, 2010 | Under contract | $64,900 | MRED MLS |
| — | Last price change | $89,900 | MRED MLS |
| 20 Jan, 2010 | Listed for sale | $99,900 | MRED MLS |
Room Specifics
Total Bedrooms: 5
Bedrooms Above Ground: 5
Bedrooms Below Ground: 0
Dimensions: —
Floor Type: —
Dimensions: —
Floor Type: —
Dimensions: —
Floor Type: —
Dimensions: —
Floor Type: —
Full Bathrooms: 2
Bathroom Amenities: —
Bathroom in Basement: —
Rooms: Enclosed Porch,Screened Porch,Sun Room,Utility Room-1st Floor,Utility Room-2nd Floor
Basement Description: Partially Finished
Other Specifics
| 2 | |
| — | |
| — | |
| — | |
| — | |
| 50X125 | |
| — | |
| — | |
| — | |
| — | |
| Not in DB | |
| — | |
| — | |
| — | |
| — |
Tax History
| Year | Property Taxes |
|---|---|
| 2010 | $3,265 |
Contact Agent
Nearby Similar Homes
Contact Agent
Listing Provided By
RE/MAX 2000







