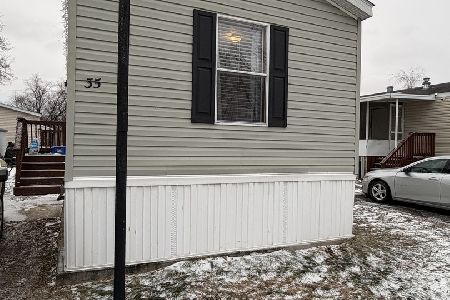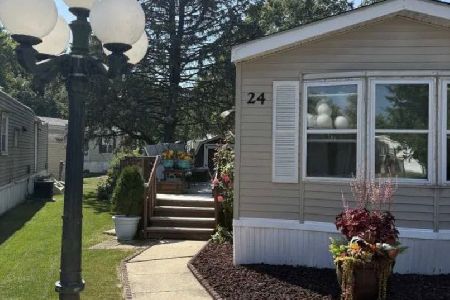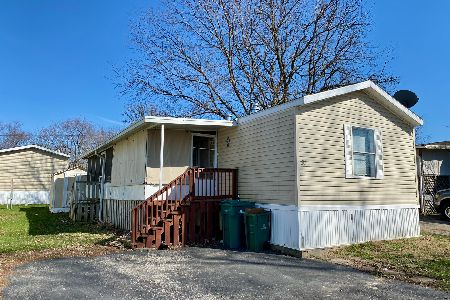27 Cedar Street, Minooka, Illinois 60447
$17,000
|
Sold
|
|
| Status: | Closed |
| Sqft: | 0 |
| Cost/Sqft: | — |
| Beds: | 3 |
| Baths: | 2 |
| Year Built: | 2002 |
| Property Taxes: | $0 |
| Days On Market: | 1474 |
| Lot Size: | 0,00 |
Description
Cozy Community in County-Like Setting of Shady Oaks . ONLY Minutes from Minooka with Convenient Access to I-55 & I-80. Open Concept Floor Plan Makes the Most of the Living/Dining & Kitchen Spaces. Breakfast Bar AND Eat-In Table Space with Free Standing Pantry Cabinet are Highlighted by the 13'x13' Wood Laminate Flooring and Tons of Natural Light. Master Bedroom 10'x13' Boasts Double Closets and an adjoining Full Bathroom, next to the Efficient Laundry Space. New Exterior Front Door and Newly Installed Wood Laminate Flooring Create a Warm & Welcoming 15'x13' Living Room. Generous 12'x12' 2nd Bedroom, PLUS an Additional FULL Bath and Cute & Cozy 3rd Bedroom Makes This Space a Home! ALL Appliances & Outdoor Shed are Included. Monthly Lot Rental Includes (2 Car) Off-Street Parking, Water, Sewer & Garbage/Recycling Services. Additional Parking for Guests is Located at the End of the Block. Shady Oaks Management Requires Resident(s) Approval for ALL SALES. Pets ARE allowed with Management Approval, additional restrictions/fees may apply. Motivated Seller is Ready to Make a Move! ALL Reasonable Offers (with Pre-Park Approval) will be Considered!!!!
Property Specifics
| Mobile | |
| — | |
| — | |
| 2002 | |
| — | |
| — | |
| No | |
| — |
| Grundy | |
| Shady Oaks | |
| — / — | |
| — | |
| Community Well | |
| Public Sewer | |
| 11297276 | |
| 0000000000 |
Nearby Schools
| NAME: | DISTRICT: | DISTANCE: | |
|---|---|---|---|
|
High School
Minooka Community High School |
111 | Not in DB | |
Property History
| DATE: | EVENT: | PRICE: | SOURCE: |
|---|---|---|---|
| 16 Feb, 2022 | Sold | $17,000 | MRED MLS |
| 22 Jan, 2022 | Under contract | $22,500 | MRED MLS |
| 3 Jan, 2022 | Listed for sale | $22,500 | MRED MLS |
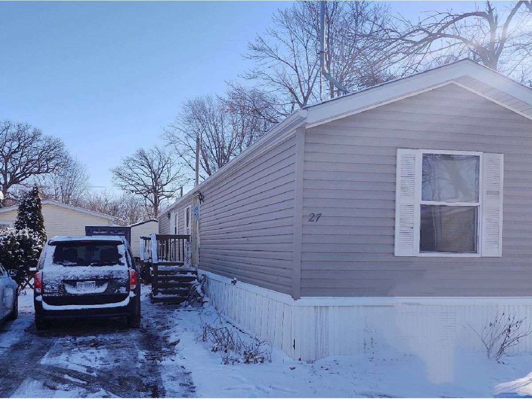
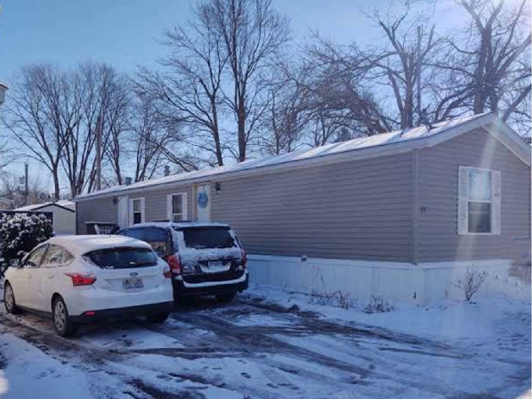
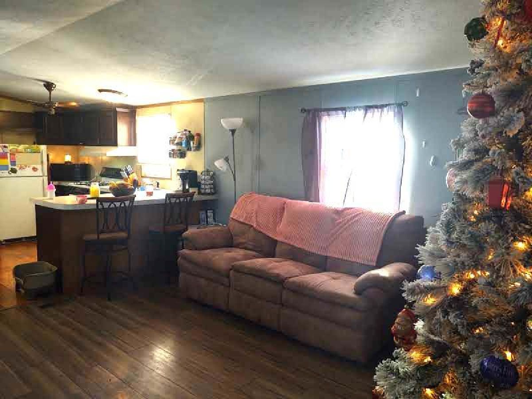
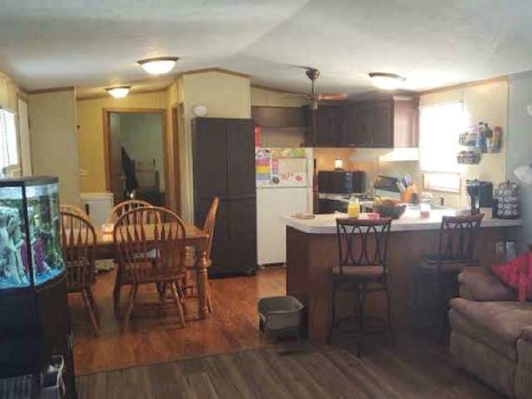
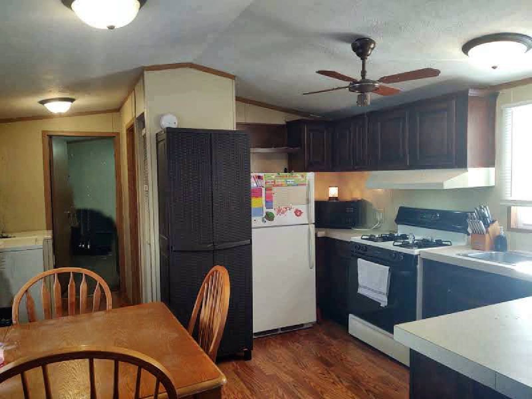
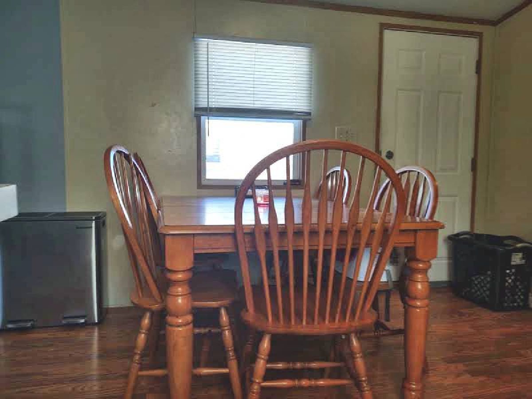
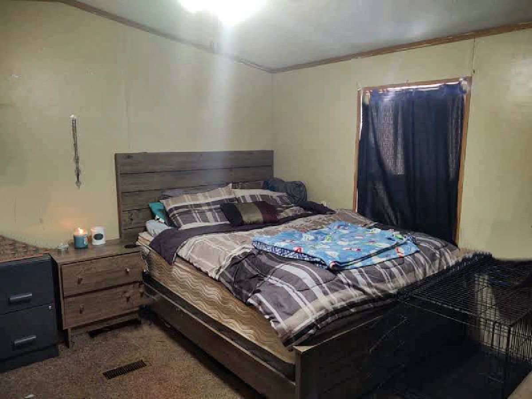
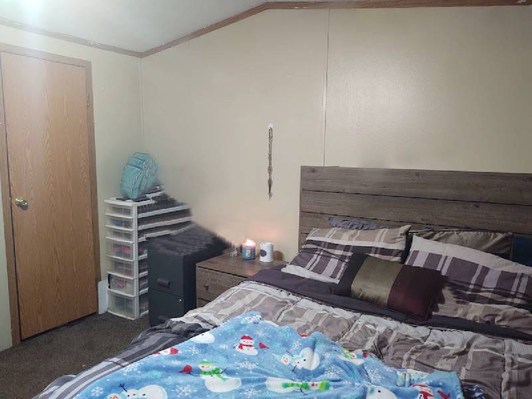
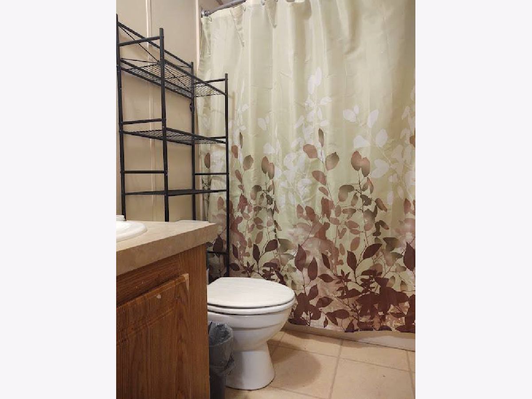
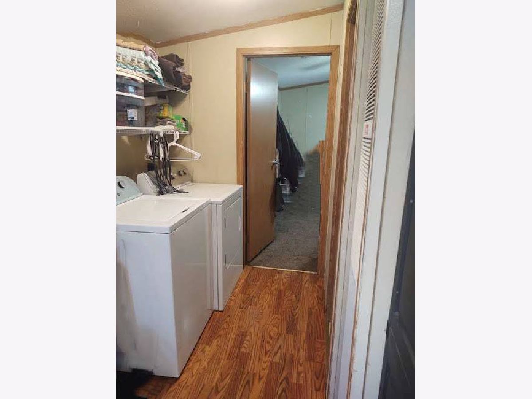
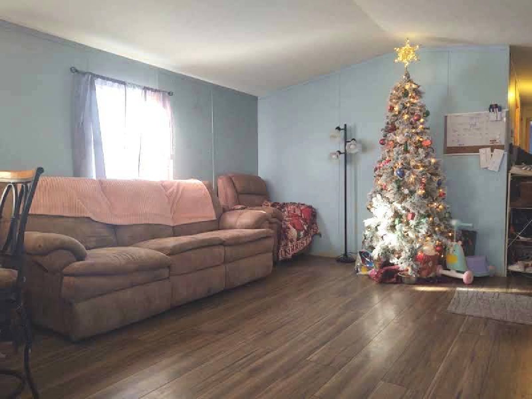
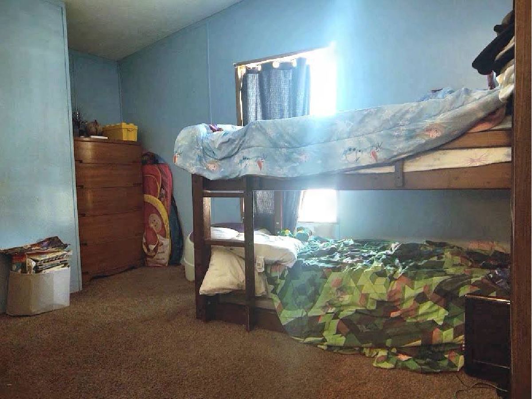
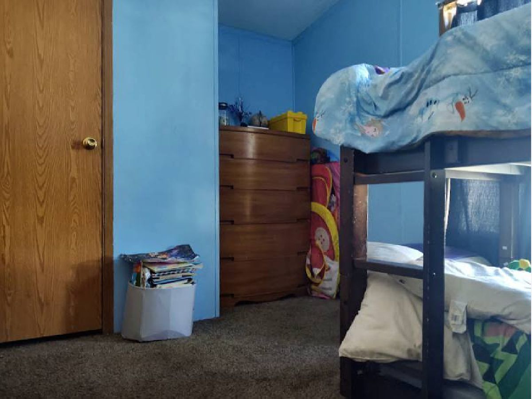
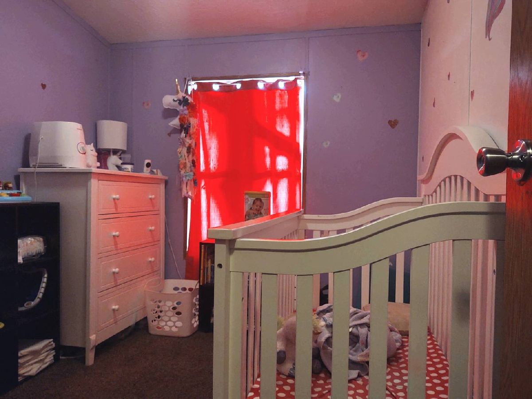
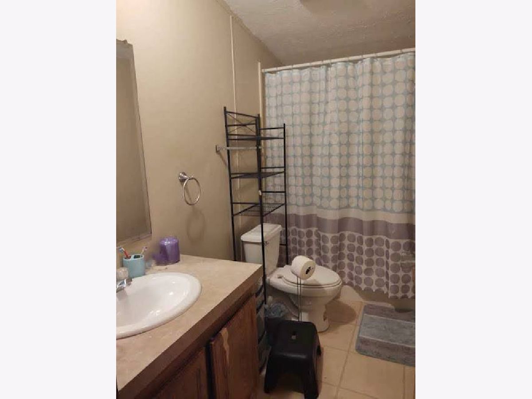
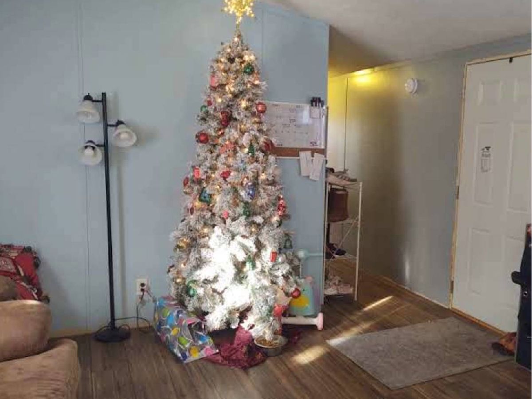
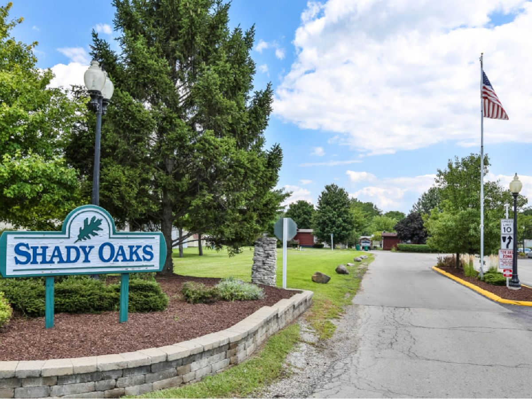
Room Specifics
Total Bedrooms: 3
Bedrooms Above Ground: 3
Bedrooms Below Ground: 0
Dimensions: —
Floor Type: Carpet
Dimensions: —
Floor Type: Carpet
Full Bathrooms: 2
Bathroom Amenities: —
Bathroom in Basement: —
Rooms: No additional rooms
Basement Description: —
Other Specifics
| — | |
| — | |
| — | |
| — | |
| — | |
| LEASED LOT | |
| — | |
| Full | |
| Vaulted/Cathedral Ceilings, Wood Laminate Floors, Some Wall-To-Wall Cp | |
| Range, Microwave, Refrigerator, Washer, Dryer | |
| Not in DB | |
| Street Lights, Street Paved | |
| — | |
| — | |
| — |
Tax History
| Year | Property Taxes |
|---|
Contact Agent
Nearby Similar Homes
Contact Agent
Listing Provided By
Onorato Real Estate

