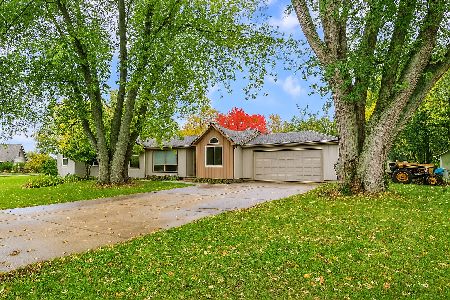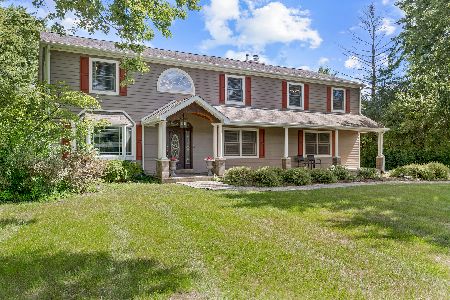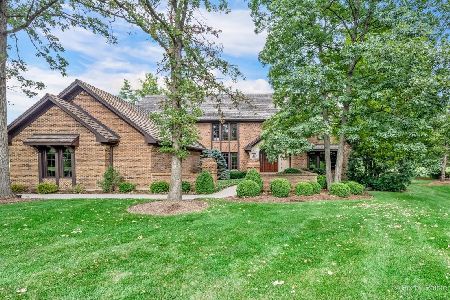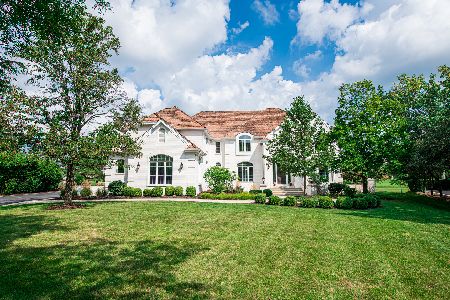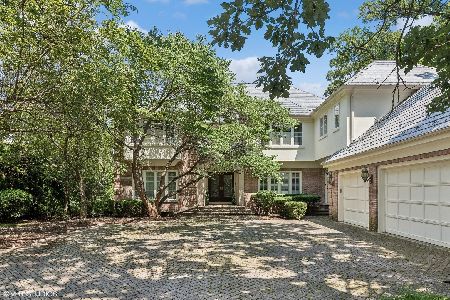27 Clarington Way, North Barrington, Illinois 60010
$670,000
|
Sold
|
|
| Status: | Closed |
| Sqft: | 4,092 |
| Cost/Sqft: | $168 |
| Beds: | 7 |
| Baths: | 6 |
| Year Built: | 1989 |
| Property Taxes: | $16,104 |
| Days On Market: | 698 |
| Lot Size: | 0,69 |
Description
Hot price in the area! Custom build dream home at 27 Clarington Way in North Barrington in Wynston gated community with breathtaking natural surrounding and 24/7 security, ensuring your peace of mind and a life of unparalleled luxury. Located alongside the prestigious Jack Nicklaus Signature-designed golf course, this captivating residence spans over 4,000 square feet and features 7 bedrooms, along with 5 and a half bathrooms. This charming brick home boasts a captivating curb appeal, accentuated by its natural cedar roof and a spacious driveway leading to a three-car garage. As you step through the inviting stucco arched entryway, you ll be welcomed by a graceful curved staircase and beautiful hardwood flooring throughout the entire first floor. The updated kitchen is a highlight, featuring trendy white quartz countertops, ample cabinet space, and stainless-steel appliances. Hosting gatherings is a breeze, as the kitchen seamlessly flows into the family room, where an 18-foot brick fireplace and cathedral ceilings create a stunning focal point. From the family room, you can step out to the private backyard oasis, complete with a low-maintenance, oversized deck that overlooks a serene pond and the adjacent golf course. Working from home is a pleasure, thanks to the custom oak-paneled office on the first floor, equipped with gorgeous built-ins and 9-foot ceilings. An additional living room offers more space for family get-togethers, featuring a fireplace adorned with marble. One of the standout features on the first floor is the full ensuite bedroom, offering versatility, ideal for accommodating guests or in-laws. Upstairs, the second floor hosts four generously sized bedrooms and three bathrooms. The primary bedroom includes a walkout balcony - a perfect spot for enjoying your morning coffee while taking in the tranquil surroundings. The fully finished English basement takes the living experience a step further, offering over 1,600 square feet of versatile space, including two bedrooms, a full bathroom, a recreation room with a fireplace, a kitchenette, an exercise or craft room, and ample storage space. To enhance the functionality of the home, it is equipped with dual-zone HVAC, a central vacuum system, and first and second-floor laundry. Make it YOUR DREAM HOME TODAY!
Property Specifics
| Single Family | |
| — | |
| — | |
| 1989 | |
| — | |
| CUSTOM BY RUSSELL BUILDERS | |
| No | |
| 0.69 |
| Lake | |
| Wynstone | |
| 0 / Not Applicable | |
| — | |
| — | |
| — | |
| 11989390 | |
| 14063010390000 |
Nearby Schools
| NAME: | DISTRICT: | DISTANCE: | |
|---|---|---|---|
|
Grade School
Seth Paine Elementary School |
95 | — | |
|
Middle School
Lake Zurich Middle - N Campus |
95 | Not in DB | |
|
High School
Lake Zurich High School |
95 | Not in DB | |
Property History
| DATE: | EVENT: | PRICE: | SOURCE: |
|---|---|---|---|
| 3 Dec, 2021 | Sold | $581,000 | MRED MLS |
| 18 Oct, 2021 | Under contract | $550,000 | MRED MLS |
| — | Last price change | $599,000 | MRED MLS |
| 5 Oct, 2021 | Listed for sale | $599,000 | MRED MLS |
| 22 Apr, 2024 | Sold | $670,000 | MRED MLS |
| 22 Mar, 2024 | Under contract | $687,013 | MRED MLS |
| — | Last price change | $713,013 | MRED MLS |
| 25 Feb, 2024 | Listed for sale | $713,013 | MRED MLS |



































Room Specifics
Total Bedrooms: 7
Bedrooms Above Ground: 7
Bedrooms Below Ground: 0
Dimensions: —
Floor Type: —
Dimensions: —
Floor Type: —
Dimensions: —
Floor Type: —
Dimensions: —
Floor Type: —
Dimensions: —
Floor Type: —
Dimensions: —
Floor Type: —
Full Bathrooms: 6
Bathroom Amenities: Separate Shower,Double Sink
Bathroom in Basement: 1
Rooms: —
Basement Description: Finished,Crawl
Other Specifics
| 3 | |
| — | |
| Asphalt | |
| — | |
| — | |
| 20 X 303 X 167 X 273 | |
| — | |
| — | |
| — | |
| — | |
| Not in DB | |
| — | |
| — | |
| — | |
| — |
Tax History
| Year | Property Taxes |
|---|---|
| 2021 | $13,268 |
| 2024 | $16,104 |
Contact Agent
Nearby Similar Homes
Nearby Sold Comparables
Contact Agent
Listing Provided By
North Shore Prestige Realty

