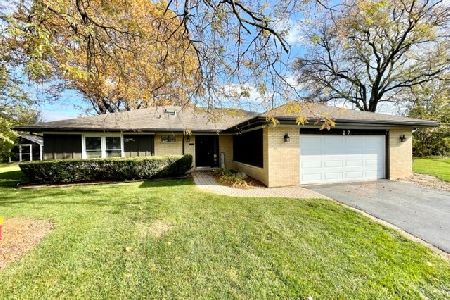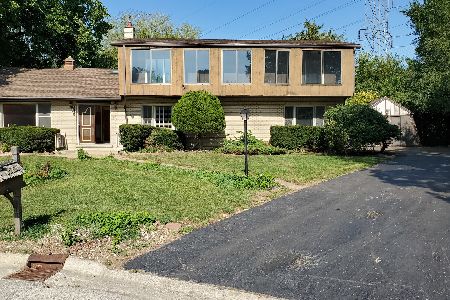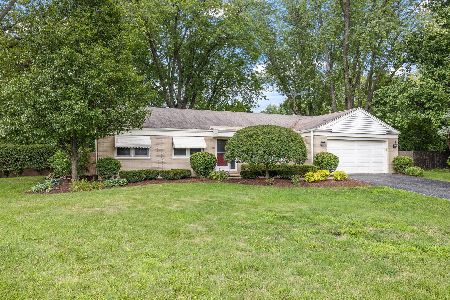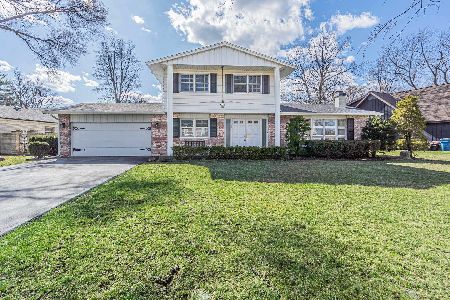27 Country Squire Court, Palos Heights, Illinois 60463
$245,000
|
Sold
|
|
| Status: | Closed |
| Sqft: | 1,947 |
| Cost/Sqft: | $130 |
| Beds: | 3 |
| Baths: | 2 |
| Year Built: | 1969 |
| Property Taxes: | $5,177 |
| Days On Market: | 3395 |
| Lot Size: | 0,00 |
Description
GREAT PRICE for this ALL FACE BRICK 3 bdrm 2 bath RANCH (NO stairs) on a big CUL-DE-SAC lot! LONG-TIME OWNER has lovingly cared for her home and it shows! Very comfortable floor plan with a spacious LR and formal DR, totally UPDATED (2010) great big kit w/maple cabinets, newer c-tops, backsplash, SS appliances & ceramic floor and a nice big family room with a brick fireplace & bar area. Spacious master bdrm w/a private 3/4 bath with a brand new floor. Full bath w/a skylight. Patio door off the family room to the nice-sized backyard with a storage shed. Newer LR/DR/FAM RM carpet in 2010 and BRAND NEW carpet in 2 of the bdrms and hallway. NEWER: tear-off roof (4 yrs), furnace (2014) and brand NEW central air (June 2016). Nice big laundry room+ a storage room. ATTACHED 2.5 car garage. Walk to Lake Katherine, walking and biking trails and the Palos Hts pool. GREAT PRICE for a very nice home!!!
Property Specifics
| Single Family | |
| — | |
| Ranch | |
| 1969 | |
| None | |
| — | |
| No | |
| — |
| Cook | |
| Country Squire Estates | |
| 0 / Not Applicable | |
| None | |
| Lake Michigan | |
| Public Sewer | |
| 09357209 | |
| 23251120080000 |
Nearby Schools
| NAME: | DISTRICT: | DISTANCE: | |
|---|---|---|---|
|
High School
Amos Alonzo Stagg High School |
230 | Not in DB | |
Property History
| DATE: | EVENT: | PRICE: | SOURCE: |
|---|---|---|---|
| 21 Nov, 2016 | Sold | $245,000 | MRED MLS |
| 22 Oct, 2016 | Under contract | $253,700 | MRED MLS |
| — | Last price change | $267,700 | MRED MLS |
| 3 Oct, 2016 | Listed for sale | $267,700 | MRED MLS |
| 15 Dec, 2023 | Sold | $372,000 | MRED MLS |
| 21 Nov, 2023 | Under contract | $379,900 | MRED MLS |
| 16 Nov, 2023 | Listed for sale | $379,900 | MRED MLS |
Room Specifics
Total Bedrooms: 3
Bedrooms Above Ground: 3
Bedrooms Below Ground: 0
Dimensions: —
Floor Type: Carpet
Dimensions: —
Floor Type: Carpet
Full Bathrooms: 2
Bathroom Amenities: —
Bathroom in Basement: 0
Rooms: Foyer,Storage
Basement Description: Crawl
Other Specifics
| 2 | |
| — | |
| Asphalt | |
| Patio | |
| Cul-De-Sac | |
| 66X100X152X109X46 | |
| — | |
| Full | |
| Skylight(s), Bar-Dry, First Floor Bedroom, First Floor Laundry, First Floor Full Bath | |
| Range, Microwave, Dishwasher, Refrigerator, Washer, Dryer, Stainless Steel Appliance(s) | |
| Not in DB | |
| Pool, Sidewalks, Street Lights, Street Paved | |
| — | |
| — | |
| Wood Burning |
Tax History
| Year | Property Taxes |
|---|---|
| 2016 | $5,177 |
| 2023 | $8,019 |
Contact Agent
Nearby Similar Homes
Nearby Sold Comparables
Contact Agent
Listing Provided By
RE/MAX Synergy







